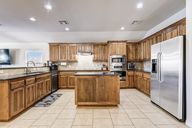For sale
$299,900
3beds
2,029sqft
10521 Westover Ave, Oklahoma City, OK 73162
3beds
2,029sqft
Single family residence
Built in 2008
6,050 sqft
2 Attached garage spaces
$148 price/sqft
$250 annually HOA fee
Step into your new home and experience the warm embrace of its inviting atmosphere, starting with the expansive arched entryway that greets you upon arrival. With this 3 bed, 2 bath, plus office and formal dining home, be prepared to be captivated by the impressive open floor plan that unfolds seamlessly ...
Source: MLSOK/OKCMAR,MLS#: 1097943
Travel times
Kitchen
Loading
Living Room
Loading
Primary Bedroom
Loading
What's special
Elegant granite countertopsSerene waterfront viewImpressive open floor planPrimary suiteDouble vanitiesSpacious secondary bedroomsTile flooring
- 82 days
- on Zillow |
- 1,173
- views |
- 78
- saves |
Facts & features
Interior
Bedrooms & bathrooms
- Bedrooms: 3
- Bathrooms: 2
- Full bathrooms: 2
Primary bedroom
- Description: Ceiling Fan,Full Bath
Bedroom
- Description: Ceiling Fan
Bedroom
- Description: Ceiling Fan
Dining room
- Description: Formal
Kitchen
- Description: Breakfast Bar,Eating Space,Island,Kitchen
Study
- Description: Ceiling Fan
Flooring
- Flooring: Combination
Heating
- Heating features: Central, Gas
Cooling
- Cooling features: Central Air
Appliances
- Appliances included: Built-In Range, Built-In Oven, Dishwasher, Electric Oven, Electric Range, Microwave, Water Heater
- Laundry features: Laundry Room
Interior features
- Window features: Window Treatments
- Interior features: Ceiling Fan(s), Study, Window Treatments
Other interior features
- Total structure area: 2,029
- Total interior livable area: 2,029 sqft
- Total number of fireplaces: 1
- Fireplace features: Insert
- Virtual tour: View virtual tour
Property
Parking
- Total spaces: 2
- Parking features: Attached, Concrete, Driveway, Garage, Garage Door Opener
- Garage spaces: 2
- Covered spaces: 2
Property
- Levels: One
- Stories: 1
- Pool features: None
- Exterior features: Patio
- Patio & porch details: Covered, Patio
- Fencing: Mixed
Lot
- Lot size: 6,050 sqft
- Lot features: Interior Lot
Other property information
- Parcel number: 10521NONEWestover73162
- Special conditions: None
Construction
Type & style
- Home type: SingleFamily
- Architectural style: Traditional
- Property subType: Single Family Residence
Material information
- Construction materials: Brick, Frame
- Foundation: Slab
- Roof: Composition
Condition
- Year built: 2008
Utilities & green energy
Utility
- Utilities for property: Cable Available, Electricity Available, Natural Gas Available, High Speed Internet Available, Municipal Utilities
Community & neighborhood
Security
- Security features: No Safety Shelter
Location
- Region: Oklahoma City
- Subdivision: Westwinds Ph 2
HOA & financial
HOA
- Has HOA: Yes
- HOA fee: $250 annually
- Services included: Common Area Maintenance
Other financial information
- Buyer's Agency fee: 3%%
Other
Other facts
- Listing terms: Cash,Conventional,FHA,VA Loan

