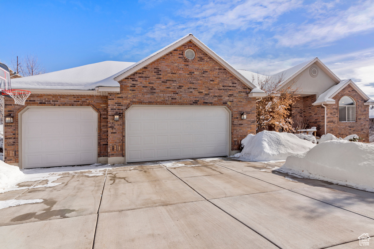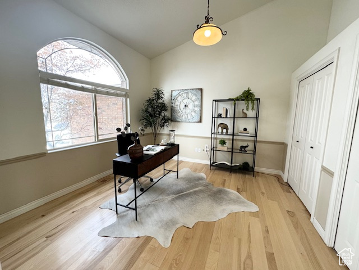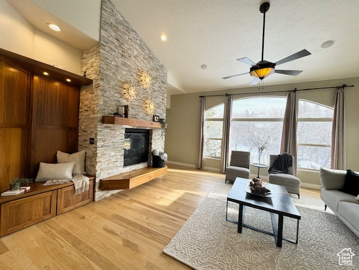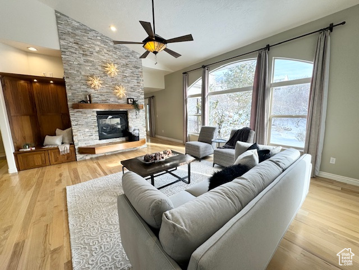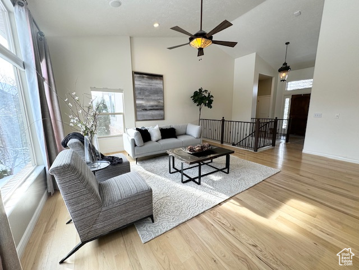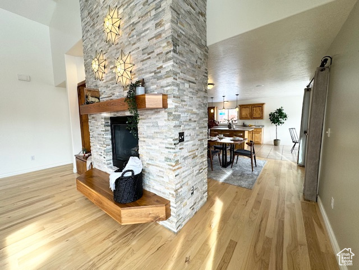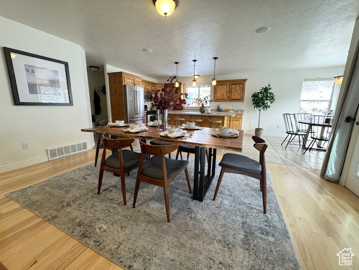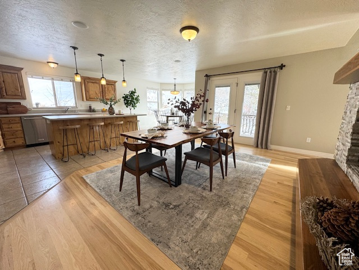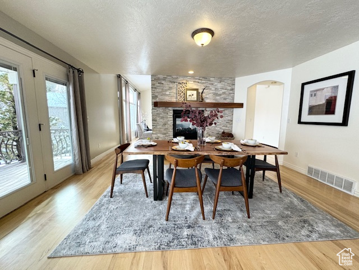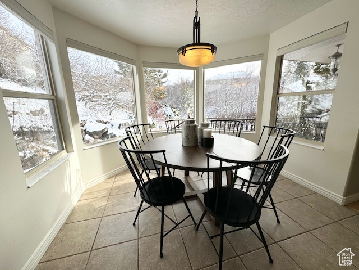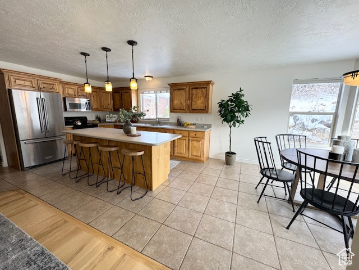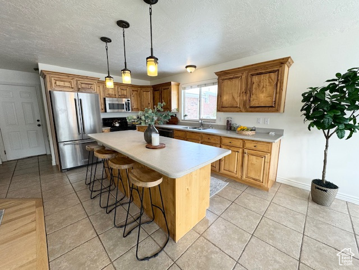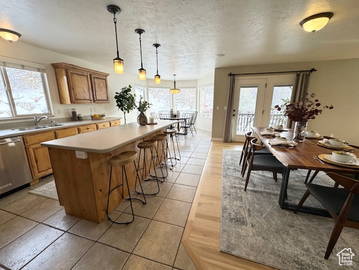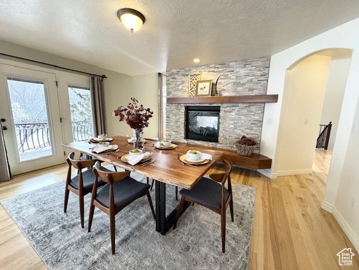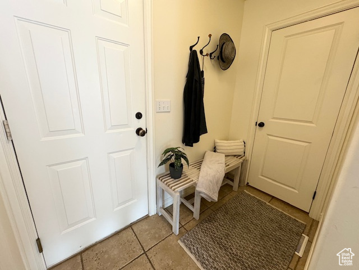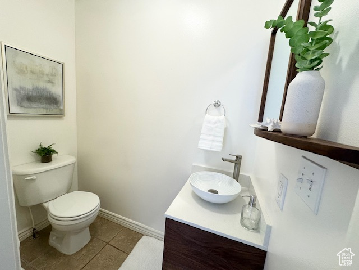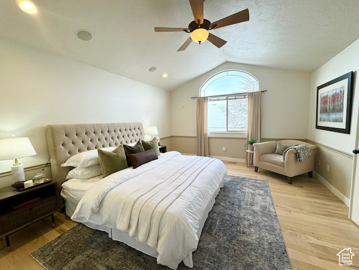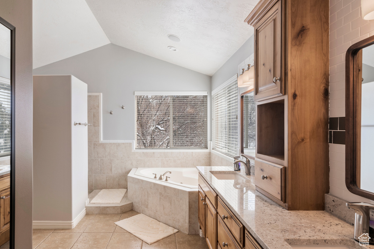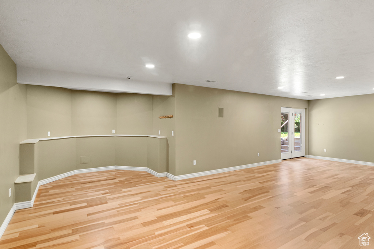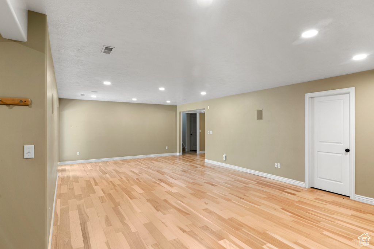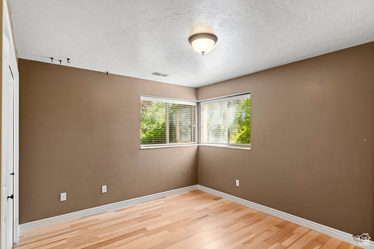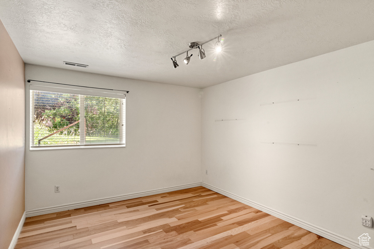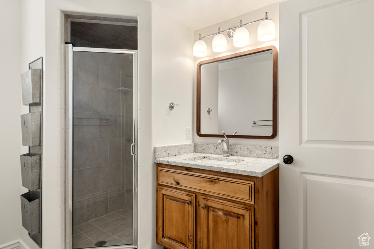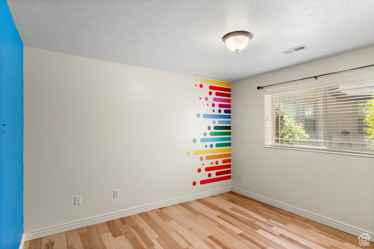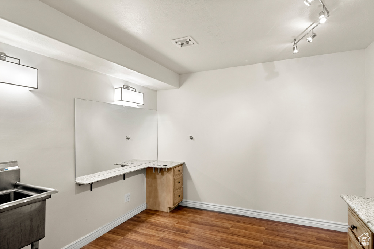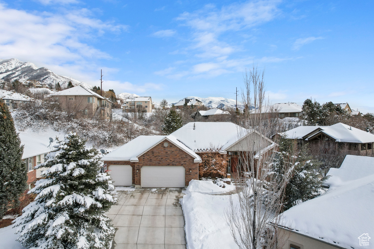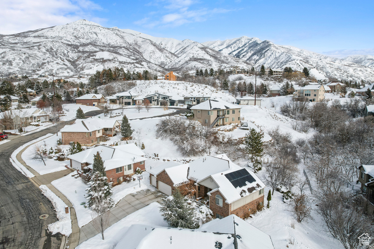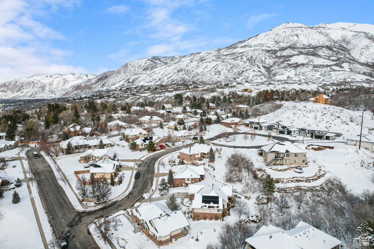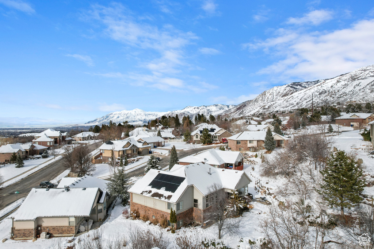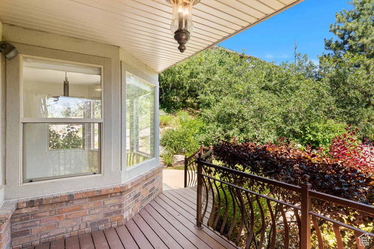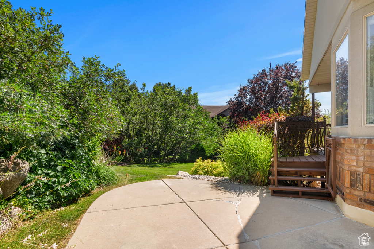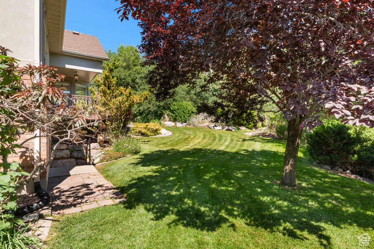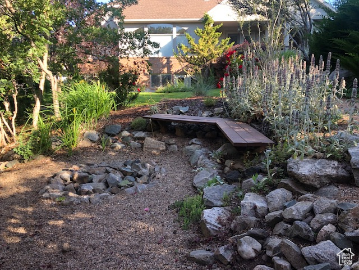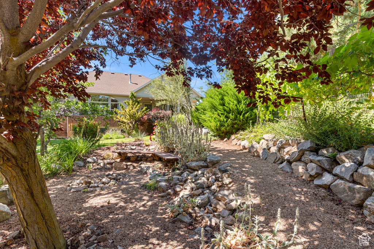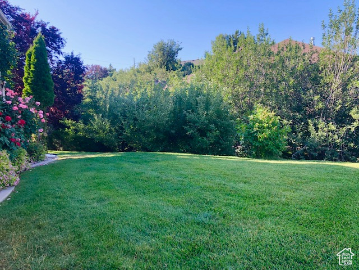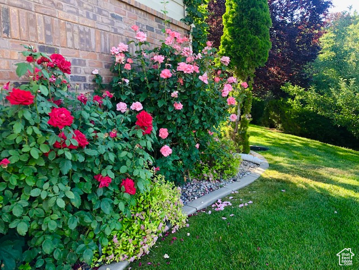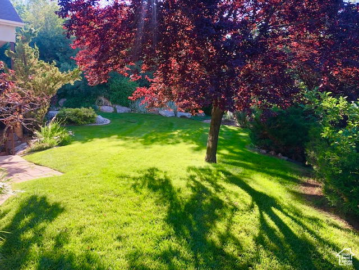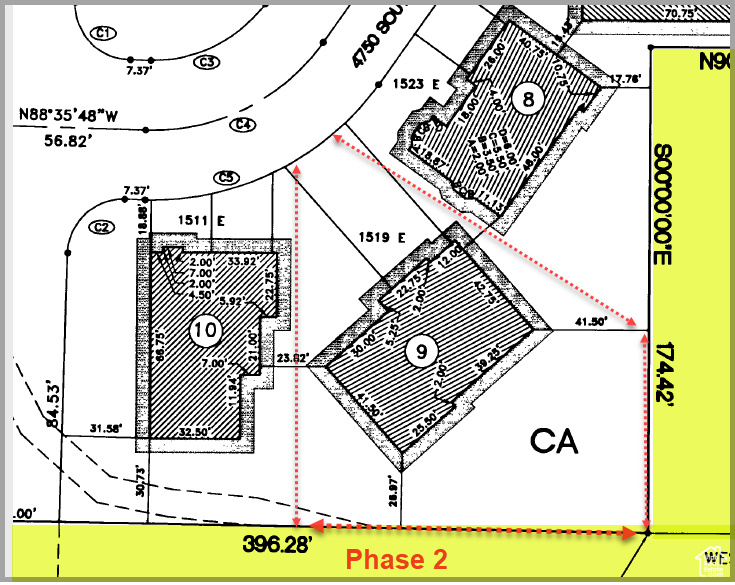Property Facts
**Buyer's could not complete their financing and this fabulous house is back on the market!***Welcome to your serene oasis! This light and bright rambler offers effortless living in a private and tranquil location. Step into this immaculately maintained home, which offers single-level convenience on the main floor, surrounded by meticulously landscaped gardens. Upon arrival, be greeted by the inviting ambiance of this well-designed space. Natural light floods through the oversized windows, illuminating the well-designed layout that seamlessly connects the living, dining, and kitchen areas, ideal for easy everyday living and entertaining. The primary bedroom suite is located on the main floor, along with an additional bedroom that also makes an ideal office space, a half-bathroom, and a laundry room – everything you need on one level. In the basement, you will find three more spacious bedrooms, a bathroom, a huge family room with plumbing hook-ups for a future wet bar or kitchenette, a hobby room (with utility sink) that could also be converted to an additional bathroom or laundry room, and multiple storage rooms. The basement also has a walkout entrance to the tranquil backyard. And don't let the official lot size fool you; this home features an exclusive private use area (an official description is attached to the listing documents) that must be seen in person to truly appreciate the size and privacy of this professionally designed and landscaped private backyard. Look through the photos to see what surprises you will find in the yard this spring, including fruit trees, garden boxes, a rose garden and gorgeous perennials, that when added to the fact that the HOA mows and maintains the lawn, creates a truly easy-living environment. That ease carries over to the rest of the home with upgrades such as 12 owned solar panels with micro-invertors installed in November of 2015, automatic luxury Lutron Serena double-cell insulating smart shades in the kitchen, dining and living room, reverse osmosis water in the kitchen, a new concrete driveway and front porch, newer refrigerator, water heater, water softener, bathroom counters and custom Hickory hardwood flooring finished in place on the main floor, and engineered Bruce Hickory flooring in the basement. Without a doubt, this is one of the finest homes available in Ogden right now.
Property Features
Interior Features Include
- See Remarks
- Bath: Master
- Bath: Sep. Tub/Shower
- Closet: Walk-In
- Den/Office
- Dishwasher, Built-In
- Disposal
- Gas Log
- Jetted Tub
- Vaulted Ceilings
- Smart Thermostat(s)
- Floor Coverings: Hardwood; Tile
- Window Coverings: Blinds; Shades
- Air Conditioning: Central Air; Electric
- Heating: Forced Air; Gas: Central
- Basement: (100% finished) Daylight; Walkout
Exterior Features Include
- Exterior: Deck; Covered; Double Pane Windows; Entry (Foyer); Walkout; Patio: Open
- Lot: Sprinkler: Auto-Full; View: Mountain; Wooded; Drip Irrigation: Auto-Part
- Landscape: See Remarks; Fruit Trees; Landscaping: Full; Mature Trees; Pines; Scrub Oak; Vegetable Garden
- Roof: Asphalt Shingles
- Exterior: Brick; Stucco
- Patio/Deck: 1 Patio 1 Deck
- Garage/Parking: Attached; Opener
- Garage Capacity: 3
Inclusions
- See Remarks
- Microwave
- Range
- Refrigerator
- Water Softener: Own
- Smart Thermostat(s)
Other Features Include
- Amenities: See Remarks; Electric Dryer Hookup
- Utilities: Gas: Connected; Power: Connected; Sewer: Connected; Water: Connected
- Water: Culinary; Secondary
Solar Information
- Has Solar: Yes
- Install Dt: 2015-11-30
- Ownership: Owned
HOA Information:
- $125/Monthly
- Pets Permitted
Environmental Certifications
- See Remarks
Zoning Information
- Zoning: SFR
Rooms Include
- 5 Total Bedrooms
- Floor 1: 2
- Basement 1: 3
- 3 Total Bathrooms
- Floor 1: 1 Full
- Floor 1: 1 Half
- Basement 1: 1 Full
- Other Rooms:
- Floor 1: 1 Formal Living Rm(s); 1 Kitchen(s); 1 Bar(s); 1 Semiformal Dining Rm(s); 1 Laundry Rm(s);
- Basement 1: 1 Family Rm(s);
Square Feet
- Floor 1: 1918 sq. ft.
- Basement 1: 1918 sq. ft.
- Total: 3836 sq. ft.
Lot Size In Acres
- Acres: 0.07
Buyer's Brokerage Compensation
3% - The listing broker's offer of compensation is made only to participants of UtahRealEstate.com.
Schools
Designated Schools
View School Ratings by Utah Dept. of Education
Nearby Schools
| GreatSchools Rating | School Name | Grades | Distance |
|---|---|---|---|
7 |
Shadow Valley School Public Elementary |
K-6 | 0.18 mi |
3 |
South Ogden Junior High School Public Middle School |
7-9 | 1.53 mi |
3 |
Bonneville High School Public High School |
10-12 | 1.96 mi |
NR |
Mckay Dee School Private Middle School, High School |
7-12 | 0.39 mi |
10 |
No Ut Academy For Math Engineering & Science Ogden Charter High School |
10-12 | 0.73 mi |
NR |
Providence Montessori Private Preschool, Elementary |
PK-3 | 0.86 mi |
NR |
Providence Montessori Academy Private Preschool, Elementary |
PK | 0.96 mi |
NR |
Weber State University Charter Academy Elementary |
1.04 mi | |
NR |
Childrens Classic #2 Private Preschool, Elementary |
PK-K | 1.09 mi |
NR |
Berean Baptist Academy Private Elementary, Middle School, High School |
1-11 | 1.21 mi |
2 |
Burch Creek School Public Elementary |
K-6 | 1.26 mi |
7 |
Wasatch School Public Elementary |
K-6 | 1.44 mi |
NR |
St. Paul Lutheran School Private Elementary, Middle School |
K-8 | 1.55 mi |
3 |
Uintah School Public Elementary |
K-6 | 1.56 mi |
6 |
H Guy Child School Public Elementary |
K-6 | 1.56 mi |
Nearby Schools data provided by GreatSchools.
For information about radon testing for homes in the state of Utah click here.
This 5 bedroom, 3 bathroom home is located at 1519 E 4750 S in Ogden, UT. Built in 2003, the house sits on a 0.07 acre lot of land and is currently for sale at $784,000. This home is located in Weber County and schools near this property include Shadow Valley Elementary School, Mount Ogden Middle School, Ogden High School and is located in the Ogden School District.
Search more homes for sale in Ogden, UT.
Contact Agent

Listing Broker
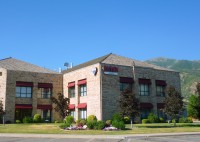
RE/MAX Associates (South Ogden)
5926 South Fashion Point Dr
Ste 100
South Ogden, UT 84403
801-475-7300
