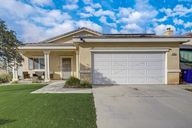Under contract
$399,999
4beds
1,693sqft
14602 Polo Rd, Victorville, CA 92394
4beds
1,693sqft
Single family residence
Built in 2005
7,761 sqft
2 Attached garage spaces
$236 price/sqft
Welcome to your dream home in Victorville! This charming single-family residence offers spacious living and modern comforts in a peaceful neighborhood setting. Boasting 4 bedrooms and 2 baths, this home is designed for both relaxation and entertainment. As you step inside, you'll be greeted by a cozy fireplace, perfect for ...
Source: CRMLS,MLS#: PW24040288
Travel times
Kitchen
Loading
Living Room
Loading
Primary Bedroom
Loading
Bedroom
Loading
Bedroom
Loading
Bedroom
Loading
What's special
Rv parkingCozy fireplaceHuge kitchenStunning backyardGenerously sized bedrooms
- 62 days
- on Zillow |
- 222
- views |
- 1
- save |
Likely to sell faster than
Facts & features
Interior
Bedrooms & bathrooms
- Bedrooms: 4
- Bathrooms: 2
- Full bathrooms: 2
- Main level bathrooms: 2
- Main level bedrooms: 4
Bathroom
- Features: Shower, Shower in Tub, Double Sinks in Primary Bath, Exhaust fan(s)
Kitchen
- Features: Granite Counters
Flooring
- Flooring: Carpet
Heating
- Heating features: Central
Cooling
- Cooling features: Central Air
Appliances
- Appliances included: 6 Burner Stove, Dishwasher, Gas Oven
- Laundry features: Gas & Electric Dryer Hookup, Gas Dryer Hookup, Laundry Room, Inside, Washer Hookup
Interior features
- Interior features: Open Floorplan, Pantry, All Bedrooms Down, Living Room, Main Floor Bedroom, Main Floor Master Bedroom, Master Bathroom, Master Bedroom, Walk-In Closet(s), Breakfast Nook, Family Kitchen
Other interior features
- Common walls with other units/homes: No Common Walls
- Total interior livable area: 1,693 sqft
- Fireplace features: Family Room, Wood Burning
Property
Parking
- Total spaces: 2
- Parking features: Direct Access, Concrete, Garage, Garage Faces Front, Garage Door Opener, RV Access/Parking
- Garage spaces: 2
- Covered spaces: 2
Accessibility
- Accessibility features: None
Property
- Levels: One
- Stories: 1
- Entry location: Front door
- Pool features: None
- Spa features: None
- View description: None
Lot
- Lot size: 7,761 sqft
- Lot features: 0-1 Unit/Acre, Corner Lot
Other property information
- Parcel number: 3104551240000
- Special conditions: Standard
Construction
Type & style
- Home type: SingleFamily
- Property subType: Single Family Residence
Condition
- Property condition: Turnkey,Updated/Remodeled
- New construction: No
- Year built: 2005
Utilities & green energy
Utility
- Electric utility on property: Yes
- Sewer information: Public Sewer
- Water information: Public
- Utilities for property: Cable Available, Electricity Available, Electricity Connected, Natural Gas Available, Natural Gas Connected, Sewer Available, Sewer Connected, Water Available, Water Connected
Community & neighborhood
Community
- Community features: Sidewalks, Storm Drains, Street Lights
Location
- Region: Victorville
HOA & financial
HOA
- Has HOA: No
Other financial information
- Buyer's Agency fee: 1%
Other
Other facts
- Listing terms: Down Payment Resource

