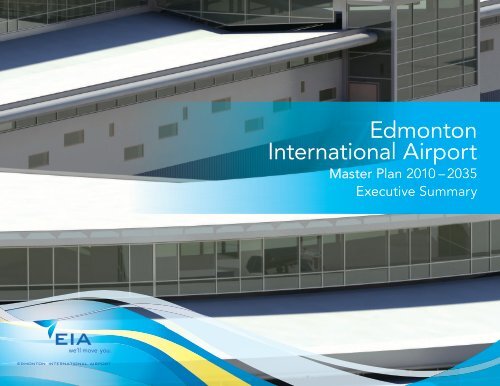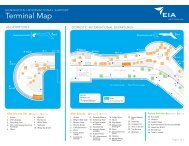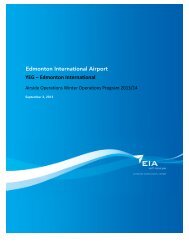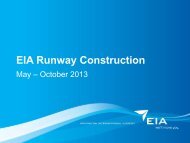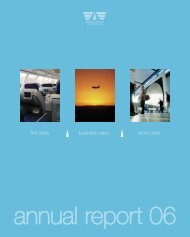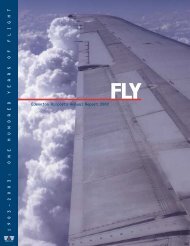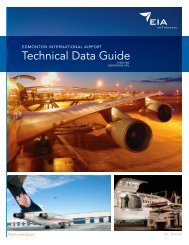Edmonton International Airport Master Plan 2010-2035 Executive ...
Edmonton International Airport Master Plan 2010-2035 Executive ...
Edmonton International Airport Master Plan 2010-2035 Executive ...
- No tags were found...
You also want an ePaper? Increase the reach of your titles
YUMPU automatically turns print PDFs into web optimized ePapers that Google loves.
This document summarizes the main features of the <strong>Edmonton</strong><strong>International</strong> <strong>Airport</strong> <strong>Master</strong> <strong>Plan</strong> <strong>2010</strong>-<strong>2035</strong>. The full report isavailable online at flyeia.com.The <strong>Master</strong> <strong>Plan</strong> helps map out the next 25 years of EIA`sdevelopment. EIA has prepared the <strong>Master</strong> <strong>Plan</strong> using the latesttechnical reports, studies and demographic information toproject aviation activity at EIA and the need for new facilities andinfrastructure to service that activity. Moreover, it was prepared withthe input of numerous stakeholder groups, including municipalitiesin the <strong>Edmonton</strong> region and our business partners. We also soughtinput from the public to ensure the <strong>Master</strong> <strong>Plan</strong> fully reflects theneeds of the community.With the input gathered, EIA will finalize the <strong>Master</strong> <strong>Plan</strong> and submitit to Transport Canada. The <strong>Master</strong> <strong>Plan</strong> and the approved <strong>Master</strong><strong>Plan</strong> will remain publicly available on flyeia.com. We always welcomefeedback on our plans and activities.The master plan is a long-term, guiding document. It`s alsoadaptable. We have to carefully consider each development on itsown merits and weigh the prevailing economic, social, environmentaland regulatory conditions of the time.We always welcome feedback on our plans and activities. Visitflyeia.com to view the <strong>Edmonton</strong> <strong>International</strong> <strong>Airport</strong> <strong>Master</strong> <strong>Plan</strong><strong>2010</strong>-<strong>2035</strong>, other planning documents or to contact us for moreinformation.iiCopyright © 2011 <strong>Edmonton</strong> <strong>International</strong> <strong>Airport</strong>
1.0 IntroductionSince opening, <strong>Edmonton</strong> <strong>International</strong> <strong>Airport</strong>(EIA) has added many amenities, and significantlyincreased air service to support the needs of arapidly expanding community. EIA is poised tocontinue growing as the primary air-service facilityin the growing and vibrant <strong>Edmonton</strong> region. EIA isthe air gateway to the vast resource development innorthern Alberta and Canada`s Far North.EIA has served as the Capital Region’s main airportsince it opened to the public in 1960. Three otherairports are managed by the <strong>Edmonton</strong> Regional<strong>Airport</strong>s Authority (ERAA):1. <strong>Edmonton</strong> City Centre <strong>Airport</strong> (Blatchford Field,formerly the Municipal <strong>Airport</strong>) is located in the Cityof <strong>Edmonton</strong> and serves mainly as a base for fixedand rotary-wing charter operations and aviationsupport servicesThe <strong>Master</strong> <strong>Plan</strong> has two key functions:• To describe the long-term facilities development,consistent with EIA’s Vision and its Strategic <strong>Plan</strong>.The master plan will allow the authority to updatethe land-use plan so that all future developments areconsistent with the updated master plan.• To involve and inform the airport’s community andbusiness partners. The plan provides clarity and abetter understanding of the developments proposedat the airport so that surrounding municipalities havemeaningful information to base their planning on andto engage us about their plans.2. Villeneuve <strong>Airport</strong> is approximately 18 kilometresnorthwest of <strong>Edmonton</strong>, and servesas a general aviation airport3. Cooking Lake <strong>Airport</strong> is used primarily as ageneral aviation airport and is a regional seaplanebase, located about 30 kilometreseast of <strong>Edmonton</strong>With Expansion 2012, the tremendous growth EIAhas experienced over the past decade and a highlypositive growth outlook for the <strong>Edmonton</strong> region,it’s time to update the <strong>Master</strong> <strong>Plan</strong>. The last <strong>Master</strong><strong>Plan</strong> was prepared in 1998 and EIA must submit anew plan to Transport Canada in 2013 as a conditionof its ground lease. EIA will submit the <strong>2010</strong>-<strong>2035</strong><strong>Master</strong> <strong>Plan</strong> in 2011.<strong>Edmonton</strong> <strong>International</strong> <strong>Airport</strong> <strong>Master</strong> <strong>Plan</strong><strong>Executive</strong> Summary1
3.0 Aviation Activityand ForecastsExhibit 38,000,0006,400,000EIA serves the dynamic, growing <strong>Edmonton</strong> regionand is the key air gateway to the vast resourcedevelopments in Northern Alberta and Canada’sFar North.Passengers4,800,0003,200,000EIA has grown tremendously over the past decade,with more flights to more national, U.S. andinternational destinations. EIA was Canada’s fastestgrowingairport from 2006 to 2008.1,600,00001988198919901991199219931994199519961997199819992000200120022003200420052006200720082009EIA now serves more than six million passengers eachyear, which exceeds the 5.5-million design capacity ofthe current terminal. By 2020, EIA is anticipating servingnine million passengers – the design capacity of thenew terminal currently under construction and slated toopen late 2012.Exhibit 4Scheduled passenger and cargo air carrier movementsrepresent approximately 80 per cent of aircraftmovements, and the remaining 20 per cent arerepresented by business aviation movements.<strong>Edmonton</strong> <strong>International</strong> <strong>Airport</strong> is beginning to attractmore business aviation to its modern facilities and isexpected to increase its share at the airport over thenext few years.CargoAir cargo traffic has historically grown year-over year.With the advent of large, high capacity air cargoaircraft, cargo activities are expected to remainan important factor at EIA in the years to come.Approximately 34 million kilograms of cargo isprocessed annually in <strong>Edmonton</strong>.4
Exhibit 94.0 Expansion 2012EIA’s Expansion 2012 program consists of five majorprojects. Expansion 2012 includes the developmentof a newly expanded apron, an expanded airterminal building, a combined office tower andair traffic control tower, a new power substation(located in the southeast section of the property)and a major expansion of the existing CentralUtilities <strong>Plan</strong>t.The apron for Expansion 2012 encompassesapproximately 150,000 square metres of new apron,in addition to the 65,000 square metre expansionin 2008.Terminal Expansion Under Construction.Exhibit 10The terminal expansion toward the south end of theairport accommodates nine new aircraft bridges,including an enlarged and an enhanced passengerboarding lounge. An innovative new concoursewill link the existing terminal to the new one, usingintuitive wayfinding for seamless connections andboarding experiences.The look and feel of the new terminal buildingwill showcase the region’s cultural vibrancy whileproviding an enjoyable, relaxing environment.The entire development project is scheduled forcompletion in 2012 (Exhibit 9).The Combined Office Tower (COT) includes the officeadministration building combined with a new NAVCANADA control tower. The building invokes thesweeping, rolling lines of the Prairies. This unique andinnovative, LEED certified design will give visitors and<strong>Edmonton</strong>ians a striking, immediate sense of place.Artist rendering of COT.6
5.0 The Airside SystemEIA’s long, heavy-lift runways can handle all aircraftin the air today without any weight or load factorrestrictions. The current runway and taxiway systemat <strong>Edmonton</strong> <strong>International</strong> <strong>Airport</strong> consists of tworunways in “V” configuration and parallel taxiwaysalong the entire length of each of the two runways.Facilities <strong>Plan</strong> Current DevelopmentsAs shown in Exhibit 11, based on the capacity rangeof 270,000 and 317,000 per year, a third runway wouldbe required at EIA in the 2026 to 2033 time period.For planning purposes, it has been assumed that thethird runway would be required by 2030.Aircraft movements at EIA experienced 24 per centgrowth between 2005 and 2008. Annual itinerant andbusiness aviation movements increased from 104,612to 124,068. In 2009, traffic declined by 3.5 per cent asa result of the global economic downturn.However, traffic has started a slow recovery in <strong>2010</strong>,and is expected to grow between seven to ten percent per year over the next five years, followed byanother two to 2.5 per cent per year of growth forthe next 20 years. Aircraft movements are forecast toincrease to between 247,000 and 356,000 by <strong>2035</strong>.A detailed simulation study undertaken in 2008concluded that the existing two-runway systemcan process 87 operations per hour, based on ananticipated fleet mix. Annual capacity of the runwaywas calculated based on various inputs includingaircraft mix, maximum hourly capacity and dailytraffic distribution profile. It was estimated that themaximum annual capacity of 317,000 movementsis achievable where significant levels of congestionand delay (up to ten minutes) could occur.Annual PassengersExhibit 11 | Aircraft Movements and Runway Capacity350,000Low Baseline HighRunway Capacity Band280,000210,000140,00070,00002009<strong>2010</strong>201120122013201420152016201720182019202020212022202320242025202620272028202920302031203220332034<strong>2035</strong>Assuming that a practical annual capacity is85 per cent of the maximum capacity, the tworunwaysystem would be able to process 270,000movements where average aircraft delay is belowthe industry-accepted level of four minutes. Theresulting annual runway capacity band for the tworunwaysystem is shown in Exhibit 11 for comparisonwith forecast annual aircraft movements.<strong>Edmonton</strong> <strong>International</strong> <strong>Airport</strong> <strong>Master</strong> <strong>Plan</strong><strong>Executive</strong> Summary7
Exhibit 12 | Third Runway Location1,525 metres Northeast of existingRunway 12-30.Given that there are a number of options forpossible runway location(s), a short list of optionsfor the third runway parallel to Runway 12-30 wasdeveloped, based on the need to:• y minimize taxiing distances,Runway length3,530 metres1,525 metres• y minimize runway crossings• y maximize airside capacity• y minimize noise and other environmentalimpacts.3,530 metresBased on this detailed evaluation, Runway 11-29would be constructed 1,525 metres northwest ofexisting Runway 12-30 (Exhibit 12).Apron Expansion and De-IcingThe apron expansion as part of Expansion 2012has been completed. To address safety andenvironmental concerns, it is desirable to have ade-icing facility close to departure runways and tohave the ability to manage used de-icing fluids lefton apron surfaces. Such a facility would reduce thetime between de-icing and take-off and maximizede-icing capacity. It is intended that the futuredevelopment of de-icing facilities will includeconsolidation as shown in Exhibit 14.The location and sizing of the Centralized De-icingFacilities (CDF) will be determined by the peakperiod demand and phasing of the third runwayand Port Alberta developments. CDF North isthe preferred site for when the third runway isconstructed at EIA.8Boundary Distances Between Runways Future Runway 11-29 Supporting Developmentfor Runway 11-29
Exhibit 13 | Apron ExpansionApron Expansion6.0 Passenger TerminalThe strategy in developing the terminal designconcept was to allow for practical and efficientexpansion of the existing linear passenger terminalbuilding from 6 million annual passengers (MAP)capacity to 9 MAP capacity. This expansion iscurrently underway as part of Expansion 2012.The next two phases for development of terminalfacilities relate to 12 MAP capacity in 2030 and 16MAP capacity in <strong>2035</strong> and beyond. The short termterminal expansion is integrated with the vision forthe long term plan. The terminal development phaseswere developed to ensure:• y Incremental phased development is warranted• y Growth in each traffic sector is addressed• y Disruption to existing operational areas duringconstruction is minimized• y Terminal sub-system capacities and aircraftgate positions are in balance• y Limited impact on airlines by trafficdemand (Exhibit 15)The functionality of the terminal building will beadjusted during the three development phases tomaintain the most efficient flows:9 MAP (2020) Terminal Expansion – The newterminal building is a linear southerly extension ofthe existing passenger terminal building ending atthe southern concourse. Processing for domesticand international passengers remains in the samelocation in the existing facility, with departing andarriving transborder and international passengersprocessing functions relocated in the expandedterminal facility.Exhibit 14 | Future De-icing FacilitiesCDF WestCDF NorthExhibit 15 | Terminal Capactiy - Number of StandsStands6.0 MAP<strong>2010</strong>6.7 MAP20129 MAP202012 MAP2031Domestic Contact Gates 10 11 18 36 42Transborder Contact Gates 6 12 11 14 20<strong>International</strong> Contact Gates 1 3 1 1 2Subtotal 17 26 30 51 6416 MAP<strong>2035</strong>+Ground Loaded Stands 13 13 13 0 0Remote Parking Stands 16 30 30 30 30CDF SouthTotal 46 69 73 81 94BoundaryDe-icing paths<strong>Edmonton</strong> <strong>International</strong> <strong>Airport</strong> <strong>Master</strong> <strong>Plan</strong><strong>Executive</strong> Summary9
12 MAP (2030) Terminal Expansion – This phaseof the terminal expansion is planned at two endsof the terminal building. The first part of thisexpansion phase will accommodate growth intransborder traffic at the southeast end of theterminal building, with a new linear pier connectedto the new southern concourse. The second partof this expansion phase is at the north end of thebuilding and will see a new pier constructed, alongwith the expansion of the existing concourse. Thiswill accommodate increased demand in domesticand international traffic as total demand grows to 12million annual passengers (Exhibit 16).16 MAP (<strong>2035</strong> and beyond) Terminal Expansion –This phase of the terminal expansion will focuson extending the passenger terminal buildingenvelope in the northern and southern directions.The terminal functionality with respect to threetraffic sectors is unchanged except that the centralarea provides flexibility in processing domestic and/or international traffic sectors (Exhibit 17).Exhibit 16Exhibit 1712 MAP Infrastructure<strong>Plan</strong>ned ExpansionExhibit 18 | South ConcourseAs part of Expansion 2012, the EIA passengerterminal building project adds nine new permanentbridges serving domestic, transborder andinternational passengers.South ConcourseLocated at the end of the terminal are the outboardtransborder gates, as shown in red in Exhibit 18, whileoutbound domestic and international gates are foundalong its length. The South Concourse is located atthe southern end of the 2012 Terminal Expansion.The concourse is designed to be the last impressionof <strong>Edmonton</strong> <strong>International</strong> <strong>Airport</strong> for departingpassengers. Further to the ‘gate expression’ above,each gate around the South Concourse is representedwith a curving laminated wood structure and alderwood ceiling.9 MAP InfrastructureExistingTerminalTerminalExpansionSouthConcoursePath to SouthConcourse10<strong>Plan</strong>ned ExpansionIntuitive wayfinding make the EIA terminal experience incredible.
Passengers will move through the terminal usingmoving walkways leading to comfortable departurelounges that provide natural light, soft seatingareas, play areas for children, and business travelamenities, including outlets for laptops and freeWi-Fi access.Living Wall ExhibitThe Living Wall is designed to stimulate passengersin the departure lounges and to create an energeticambience bringing natural greenery into theterminal building (Exhibit 19).Hotel AccommodationEIA has an agreement for a “Courtyard by Marriott”hotel, slated to open at the airport in the fall of 2012.The new hotel will provide business, northernand connecting travellers with high-qualityaccommodations to complement the new array ofshopping, dining and entertainment choices theywill experience with Expansion 2012.7.0 Air CargoAs the air gateway to northern resource development,EIA is poised to expand its cargo business. Presently,the airport handles approximately 34 million kilogramsof cargo of which 80 per cent is domestic and 20 percent is transborder and international. Cargo carriedin the hold of passenger aircraft accounts for 95 percent of the total volume. The remaining five per centis carried by dedicated freighter aircraft.Current Cargo FacilitiesThe area east of Runway 02-20, dedicated to airsidedevelopment, is currently occupied by a numberof hangars, maintenance buildings, cargo handlingfacilities and FBOs.EIA Business Park (i.e. cargo/business aviation) at<strong>Edmonton</strong> <strong>International</strong> <strong>Airport</strong>, located in the<strong>Airport</strong> Northeast area, east of Runway 02-20, is aprime location for air cargo or related businesses.Upon completion in 2011, this area will encompass15.4 hectares, with up to seven development lotssurrounding the apron for cargo terminal facilitiesand freighter aircraft parking (Exhibit 20).The medium-term plan is to create a certain orderamong cargo development facilities by designatingAir Cargo South, an area to the southeast of the mainapron (Apron I, II, and III) and north of Runway 12-30.This will allow for future development of cargo facilitiesin a more efficient manner. The existing cargo areasalready developed at <strong>Airport</strong> Northeast will remainwhere they are; however, new cargo developments willbe encouraged to operate out of <strong>Airport</strong> Southeast.Building on the core airport infrastructure andavailable land mass, an extensive logistics parkdevelopment termed ‘Port Alberta’ is planned toprovide access to aviation, road and supporting/complementary services. This cargo developmentwould meet the needs of regional growth byproviding high-level logistics and transportationservices (Exhibit 21). In the longer term, the PortAlberta development would see the gradualtransition of current cargo and logistics servicesfrom the existing locations in favour of newdevelopments in the <strong>Airport</strong> Southeast area.Exhibit 19Exhibit 20 | <strong>Airport</strong> North and South –Cargo FacilitiesExhibit 21 | Proposed Port AlbertaDevelopment <strong>Plan</strong>Artist rendering of the Living Wall.BoundaryFuture Cargo AreaBoundary<strong>Edmonton</strong> <strong>International</strong> <strong>Airport</strong> <strong>Master</strong> <strong>Plan</strong><strong>Executive</strong> Summary11
8.0 Business AviationBusiness aviation is an important part ofEIA’s business and serving northern resourcedevelopment. In the mid 1990s, <strong>Edmonton</strong><strong>International</strong> <strong>Airport</strong> processed approximately20,000-22,000 business aviation movements. Themajority of these were in the corporate operationscategory. Since 2005, business aviation activityhas increased, with 2006 being the first full year ofactivity related to northern resource crew changes.Despite the fluctuations in level of operations atEIA in the intermediate period, the latest datafor 2009 shows EIA had 25,000 business aviationmovements. Of these, 28 per cent were jetoperations and the remaining 72 per cent were inthe propeller category. EIA handles the highestnumber of Instrument Flight Rules (IFR) trainingoperations among the ERAA airports.A significant portion of EIA’s business aviation isrelated to resource development north of the Cityof <strong>Edmonton</strong>. Future growth is anticipated due torobust opportunities in the oil sands areas of PeaceRiver, Buffalo and Fort McMurray. Northeast of FortMcMurray is Uranium City, Saskatchewan, one ofthe few uranium production locations in the world.Directly north is the trunk route to Yellowknife anddiamond mines. There is great potential for charterand corporate aircraft to/from these resource richareas using EIA as a base airport.The BA area of EIA is located at <strong>Airport</strong> Northeast, offthe east side of the end of Runway 02. The BA facilitiesare typically dedicated to corporate users and smallcharter operators, and include aircraft refuellingfacilities, maintenance, repair and hangar areas.Business aviation activity is expected to grow at amodest rate of approximately two per cent per year.However, with the anticipated closure of ECCA inthe longer term, it is estimated that approximately22,000 to 50,000 movements will be added to EIAduring the 2014 – 2018 period.Facilities <strong>Plan</strong> Current Developments<strong>Plan</strong>s defined in October <strong>2010</strong> call for a new worldclassbusiness aviation (BA) facility to be developedat EIA. <strong>Edmonton</strong> based Airside Properties Ltd.will build a custom designed aviation complex,which will be approximately 27,900 square metreswhen complete. The massive new facility, whichwill incorporate hangar and office pods connectedto an upscale FBO, will deliver a new standard incorporate aviation and air carrier facilities.Long-Term BA Development ConceptAfter extensive consultative studies, it wasdetermined that the area to the west of the existingBA area, north of the existing Runway 02-20location, was the most suitable for the expansion ofbusiness aviation (Exhibit 22).The BA development consists of three generalareas – one core BA location and two smallersatellite locations. This site provides adequateland area for commercial development and phasedexpansion without hindering existing operations.The BA operations at this site will also integrate withthe planned three-runway airside infrastructure.Exhibit 22 | Future Business Aviation ParkBoundaryFuture Business Aviation Park12
9.0 Parking and GroundTransportation<strong>Edmonton</strong> <strong>International</strong> <strong>Airport</strong> is easily accessiblefrom the City of <strong>Edmonton</strong> and other major urbancentres in the region.The <strong>Airport</strong> Road interchange on the QE II highwayis the main point of access to the passengerterminal building and parking facilities. TheHighway 19 interchange provides a more directaccess to the business activities and north-end aircargo facilities via <strong>Airport</strong> Service Road.The passenger terminal building parkade isconveniently accessible from the inbound roadwayand provides covered parking for passengers,greeters, well wishers and rental cars in a four-levelstructure with a capacity for 1,800 vehicles. Theparkade structure is accessible from the terminalbuilding via a covered bridge at Level 3 and alsofrom the arrival and departure curbs.Exhibit 23 | Non-Aeronautical Development at 16MAP (<strong>2035</strong>+)Exhibit 24 | Projected Traffic Impact on the Regional Road NetworkGroundside <strong>Plan</strong> Highway Network UpgradesOver the longer term the five interchanges onHighway QE II, Highway 19 and the 65th Avenueroadway surrounding EIA will need to be upgradedto provide access to the airport at an acceptablelevel of service. Upgrades to two interchangesare likely required to accommodate the growth inpassenger traffic from 6 MAP to 12 MAP, and by thecommercial developments north of the passengerterminal area. In addition, two interchangeupgrades south of the airport are expected as aresult of the planned Port Alberta developmentsto foster multimodal cargo developments. The fifthinterchange on Highway 19 would likely be requiredwith the development of a Business Aviation Park onthe lands north of the new runway 11-29 (Exhibit 24).In addition, the surface parking facilities are availablefor reduced rate short-and long-term parking andfor oversized vehicles at the Value Park lot and therecently completed jetSet parking lot. These twolots are located north of the parkade structure. Theemployee parking lot is currently located northeastof the passenger terminal building.The proposed airside, terminal, air cargo andbusiness aviation developments as outlinedin the master plan, along with the commercialdevelopments, are expected to generate significantvehicular traffic to/from the airport, and additionaldemand for passenger, employee and commercialbusiness parking (Exhibit 23).AM PM0 00 01,321 1,1373,297 2,733AM PM0 00 01,321 1,1373,297 2,733AM PM980 1,1332,9673,7523,711 4,5954,164 5,149AM PM0 00 00 0787 760AM PM364 272534 1,602875 1,966714 1,8036.6 MAP 9.0 MAP 12 MAP 16 MAP<strong>Edmonton</strong> <strong>International</strong> <strong>Airport</strong> <strong>Master</strong> <strong>Plan</strong><strong>Executive</strong> Summary13
<strong>Edmonton</strong> <strong>International</strong> <strong>Airport</strong>’s strategy is to providesufficient parking in stages as passenger traffic grows to9, 12 and 16 MAP. Exhibit 25 summarizes the public andemployee parking requirements plan to <strong>2035</strong>.TransitAt present, the automobile is the preferred mode of travelby employees, passengers and visitors to get to the airport.However, public transportation options are likely to increaseover the next several years as the greater <strong>Edmonton</strong> areagrows with suburban areas closer to the airport, and theregional transit systems are expanded. The alignments fortransit will be protected, and will be sufficient to allow fora variety of technologies. However, provisions have beenmade in the master plan to protect an alignment within theairport property for public transit which will likely follow theprogression of Scheduled Bus Service, Bus Rapid Transit(BRT), and then Light Rail Transit (LRT):• y Scheduled Bus services, which will likely use HighwayII and <strong>Airport</strong> Road as the main roadways to accesstheairport from surrounding areas• y BRT, which will use the TUC for travel around theairport and likely use Highway 19’s interchange andHighway II’s interchange to connect to neighbouringcommunities• y Light Rail Transit which will provide a viable option toallow an extension of the South LRT line in the City of<strong>Edmonton</strong> network to the EIA lands, with provisions toextend on into the City of Leduc• y If a High Speed Rail (HSR) link between <strong>Edmonton</strong>and Calgary proceeds, this alignment protects theopportunity to connect to EIAExhibit 25 | EIA Parking <strong>Plan</strong> <strong>2035</strong> and beyond(16 MAP)BoundaryParking RequirementSurface Parking RequirementExhibit 26 | Preferred LRT/High Speed RailCorridorLRT StationHSR StationLRT StationThe proposed LRT alignments also allows for theopportunity to generate ridership from the proposedcommercial and industrial developments on EIA lands.LRT AlignmentHSR Alignment14
10.0 Airline SupportFacilitiesAirline support facilities include catering, fuel, deicingand support services such as snow removal andrescue and firefighting.FuelLocated north of the terminal, the fuel farm consistsof four large cylinders containing Jet A-1 fuel. Inresponse to the tremendous growth at EIA, storagehas recently expanded by nearly 200 per cent. Thefacility currently handles approximately 235 millionlitres of fuel annually. The airport is also expandingits underground fuel distribution system in responseto the terminal expansion. The current lease area is23,033 square metres.De-icing Long-Term RequirementsIt is recommended that one central de-icing pad beconstructed which will serve all departing aircraft atthe west end of the airfield at the base of Runway02.This central location will be adequate for aircraftdeparting Runway 02 and in the event that a thirdrunway is constructed, its location will be proximal tothat of departures Runway 29.Snow RemovalAs part of the site servicing plan, a snow storage siteis proposed that will accommodate EIA’s ultimatedevelopment. It has been recommended that twosnow storage sites be constructed to service EIA.One will be located on the airside and anotheron the groundside to avoid any truck movementbetween the airside and the groundside. This willalso allow for efficiency in treatment and reducedhaul lengths.Solid Waste RemovalWhen dealing with waste at the airport, there are twocategories to consider:1. Airline waste2. <strong>Airport</strong> wasteWithin the airline waste parameter, wastemanagement is dependent on the origin of thewaste, as to whether it is domestic or international.• y Terminal waste collection facilities consist of:• y Cardboard compactor, accessible from theloading dock covered area (20.6 cubic metres)• y Separate dumpsters for recyclable glass andplastic, located under the loading dock (2.3cubic metres)• y Main garbage compactor (19.1 cubic metres)• y Bin for used cooking oil• y Underground recycling room for specialrecycling such as computer monitors, scrapmetal, used batteries, empty ink cartridgesIn the future, placing waste and recyclingfacilities in a safe and centralized location willreduce the time and effort associated with wastemanagement. Organic collection for compostingshall be implemented at EIA under accordance withprovincial and federal government guidelines.<strong>Edmonton</strong> <strong>International</strong> <strong>Airport</strong> <strong>Master</strong> <strong>Plan</strong><strong>Executive</strong> Summary15
11.0 UtilitiesEIA’s current and anticipated growth increasesits demand for utilities such as power, gas, waterand telecommunications. A Site Servicing Studyconducted in 2009 examined the future utilityrequirements of EIA. A fully developed EIA wouldexceed 3,000 hectares, including aviation and nonaviationcommercial developments, and would serve25 million passengers annually.Exhibit 27The number of passenger being moved affectsutilities requirements to some degree; however,the development of EIA lands has a muchgreater impact. This section is focused onutility requirements over the next 20 years whileconsidering longer term needs.Key to ensuring EIA can meet its future utility needsis the development of a Transportation UtilitiesCorridor (TUC). This corridor would provide themain routing for utilities to the EIA site. This TUCconcept is bound to and informed by the layoutof the road network.Low / Medium Pressure G 600 PSI High Pressure Gas MainExhibit 28 | Electrical Site <strong>Plan</strong> <strong>2010</strong> – <strong>2035</strong>Roads and utilities are to be planned in a coordinatedmanner, similar to the TUC conceptsused in <strong>Edmonton</strong> and other municipalities. Utilitiesprovided for in the next 20 years should follow theTUC alignment whenever possible.16
12.0 Environment andSustainabilityEIA’s View of Sustainability<strong>Edmonton</strong> <strong>International</strong> <strong>Airport</strong>’s commitmentto sustainability is characterized in a corporatecore value – “We are committed to responsiblymanaging all of our assets to advance our region’senvironmental stewardship, social well-being andeconomic prosperity”.EIA recognizes that effective planning willenable and drive development to occur on theairport lands that will provide for a sustainable,environmentally balanced airport. The use ofsustainable development principles will ensure thesuccess of the facility in the long term.<strong>Airport</strong> operations and developments are resourceintensive, requiring the use of facilities, fuels,chemicals, and other natural resources.To responsibly manage these operations andactivities, EIA has an established EnvironmentalManagement System (EMS) to ensure thatoperations and activities at the airport areconducted in an environmentally responsiblemanner, and to ensure that EIA’s environmentalpolicies are satisfied.Environmental Management <strong>Plan</strong> (EMP)The Environmental Management <strong>Plan</strong> is theguidance document that forms the foundation forthe system. The EMP documents and articulatesthe factors that must be considered to adequatelyaddress environmental risks specific to <strong>Edmonton</strong><strong>International</strong> <strong>Airport</strong>.EIA strives to maintain a good working relationshipwith nearby communities while balancing demandsfor a safe, convenient, and 24-hour service airport.EIA is involved in many noise managementinitiatives to mitigate noise impacts in communitiesand to educate the airport’s stakeholders on airportactivities.The provincial <strong>Airport</strong> Vicinity Protection AreaRegulation (AVPA) ensures that only compatibleland uses are located around the airport so thatthe use, enjoyment and security of the surroundingdevelopments are not jeopardized by current andfuture airport operations. The current provincial<strong>Airport</strong> Vicinity Protection Area Regulation (AVPA)was established in 2006, and is required to bereviewed every ten years. The regulation is duefor review in 2016, at which time EIA and themunicipalities will have the opportunity to tablebest practices and identify future planning issues.Air QualityWhile air quality doesn’t have the same profile inthe <strong>Edmonton</strong> Region as in some other regionswith major airports, the development of provincialregulations must be monitored and considered asdevelopment proceeds under the master plan.Water (Glycol and Storm water)There is always a risk that substances commonlyassociated with airport operations can enter thestorm water system, sanitary system or ground wateras pollutants. To ensure compliance with waterquality regulations, licenses and guidelines and toprovide background information on developing waterquality issues, airport water systems are sampled andmonitored on a regular basis.As the property develops, EIA will be faced with newchallenges in managing water quality from stormwater, and especially relating to the handling ofglycol-contaminated storm water. The environmentalmanagement plan has assisted in identifying thosechallenges (capacity, flow control quality expectations,regional planning issues), and some activities arealready underway to address those issues.WildlifeEIA uses a variety of strategies and tools to ensurea balance between airport operations and wildlife.As development progresses, the amount of naturalland will be impacted, in turn reducing the airport’sattractiveness to wildlife and bird species.<strong>Edmonton</strong> <strong>International</strong> <strong>Airport</strong> <strong>Master</strong> <strong>Plan</strong><strong>Executive</strong> Summary17
13.0 Land Use andProtection of LandsLand use in the vicinity of the airport includescommercial, industrial and residential development.Commercial and industrial land uses surroundingthe airport should be compatible with airportoperations.Adjacent Land UseThe integration of a major international airport withinthe surrounding urbanized environment is a majorconsideration in the development of a long-termland-use plan. The municipal statutory plans andregulations for compatible land use around airportsform the basis of ensuring harmonious growth ofboth the airport and its neighbors. The adherenceto these policies, guidelines and regulations ensuresairport operations do not adversely impact adjacentland uses and the adjacent area land uses do notunduly restrict airport operations.<strong>Airport</strong> RegulationsThe airport and the surrounding communities aresubject to airport zoning that are included in the<strong>Edmonton</strong> <strong>International</strong> <strong>Airport</strong> Zoning Regulations.The federal government is responsible for enactingfederal <strong>Airport</strong> Zoning Regulations that establishheight restrictions and buffer zones both on andoff airport property. These regulations provideprotection and clearance for aircraft flight paths,navigational and telecommunication equipmentand air traffic control visibility.Land Use in the Vicinity of <strong>Airport</strong>In addition to these regulations, guidelinesfor land use in the vicinity of airports are publishedby Transport Canada (TP 1247E). These guidelinesare only enforceable through cooperativeplanning between airport authorities andsurrounding communities.The zoning regulations and land-use planningguidelines together provide:• y Height restrictions for safe operations ofaircraft, radar and telecommunications signalsand protection of line of sight from the AirTraffic Control Tower• y Buffer zones around airport facilities tominimize aircraft noise impacts• y Restrictions for buildings and structures, toprevent interference with navigational aids• y Land-use restrictions for non-compatible landuses related to bird strike hazards<strong>Airport</strong> Vicinity Protection AreaAs indicated, if land uses adjacent to the airportare properly planned, constraints to airportoperations and the loss of economic benefits tothe region can be reduced or eliminated. For easeof implementation of the land-use guidelines, EIAhas defined an <strong>Airport</strong> Vicinity Protection Area(AVPA) based on the 30 NEF line of the compositecontour. The AVPA follows natural and manmadeboundaries to approximate the locationof the 30 NEF contour line. The objective of thisAVPA is to provide a static and predictable longtermprotection for the benefit of air carriers,communities and developersFactors Affecting <strong>Airport</strong> DevelopmentOperational InfluencesDevelopments proposed must conform toAerodrome certification standards. The constraintson facilities siting and height, and the materials tobe used for building construction are governed by:• y runway zoning surfaces,• y control tower line of sight, and electroniczoning associated with navigational andtelecommunication equipment.• y These restrictions provide an envelope forairport facility siting and development.MOU with Leduc CountyThe ERAA entered into a Memorandum ofUnderstanding (MOU) with Leduc County in 1992The MOU has been subsequently amended. Toincorporate the Transport Canada Land Use <strong>Plan</strong>amendment #5 of January 2008, the amendment tothe MOU is under discussion between Leduc Countyand EIA.This MOU ensures that the developments onthe airport lands are consistent with the CountyStatutory <strong>Plan</strong> and other planning instruments.Compliance with this MOU ensures the health,safety and welfare of the local residents andbuilding structures.The revisions to the land-use plan to incorporatedevelopments proposed in this master plan willrequire consultation with Leduc County.City of LeducCity of Leduc and Leduc County periodicallyundertake an Inter- municipal Development <strong>Plan</strong>(IDP) to reflect mutual and individual interests ofthe two municipalities. EIA is a key stakeholder inthis policy planning study. The IDP focuses on theimpacts of infrastructure developments includingairport developments, highway improvements andpublic transit.18
The preparation of a new IDP to deal with future land useswill require close coordination with future developmentplans and the resultant land-use plan at EIA.Leduc City is also preparing in consultation with EIA anIntegrated <strong>Airport</strong> Land Use <strong>Plan</strong>.Capital Region BoardIn 2008 the Government of Alberta established theCapital Region Board (CRB) to develop a Capital RegionGrowth <strong>Plan</strong>. The Capital Region Growth <strong>Plan</strong> consists offour key areas:• y A comprehensive, integrated regional land-use plan• y A regional intermunicipal network transit plan• y A plan to coordinate geographic information services• y A plan for social and affordable housing.EIA is included as one of the priority growth areas in theCapital Region Growth <strong>Plan</strong>. EIA will continue to collaboratewith the Capital Region Board (Exhibit 29).Proposed Future Land-Use CategoriesThe land use for proposed 16 MAP developmentby <strong>2035</strong>+ is shown with the land-use categoriesdescribed above.Exhibit 29 | Future Land Use <strong>Plan</strong>A: <strong>Airport</strong> Reserve B: AirsideRedevelopmentC: Development D: Low IntensityE: Air TerminalReserveExhibit 30 | Development StagesF: <strong>Airport</strong> ReserveProtectionStage 1 – Development of airside infrastructurethat will support air cargo, airport support buildingsand business aviation facilities in the <strong>Airport</strong>Northwest and <strong>Airport</strong> Southwest areas.Stage 2 – Initial Port Alberta developments in<strong>Airport</strong> Southwest to support multi-modal cargohandling and distribution facilitiesStage 3 – Commercial developments to supportairport business and amenities in the area will beundertaken to generate additional non-aeronauticalrevenues for EIAStage 4 – Business aviation developments northof Runway 02 -20 will be undertaken as BA trafficgrows at EIAStage 5 – Areas identified under this stage areanticipated to be developed when the airportinfrastructure is fully developed to meet its longterm demand for passengers, cargo and aircraftmovements (Exhibit 30).EIA 31 Million Annual Passengers Horizon <strong>2035</strong>+Development Staging:With the growth in passenger demand, it’s anticipatedthe terminal will need to be expanded to serve 12 millionpassengers annually in 2030 and 16 million passengersannually in <strong>2035</strong> and beyond. To handle the anticipatedincrease in aircraft movements, a new runway is plannedfor 2030. Based on the development proposed in themaster plan, the following development stages areanticipated over the next 25 years period.Stage 1 Stage 2 Stage 3Stage 4 Stage 5<strong>Edmonton</strong> <strong>International</strong> <strong>Airport</strong> <strong>Master</strong> <strong>Plan</strong><strong>Executive</strong> Summary19
<strong>Edmonton</strong> <strong>International</strong> <strong>Airport</strong>P.O. Box 9860<strong>Edmonton</strong>, AlbertaT5J 2T2Phone: 780 890 8900Fax: 780 890 8329Toll Free: 1 800 268 7134E-mail: info@flyeia.com<strong>Edmonton</strong> <strong>International</strong> <strong>Airport</strong> <strong>Master</strong> <strong>Plan</strong><strong>Executive</strong> Summary20


