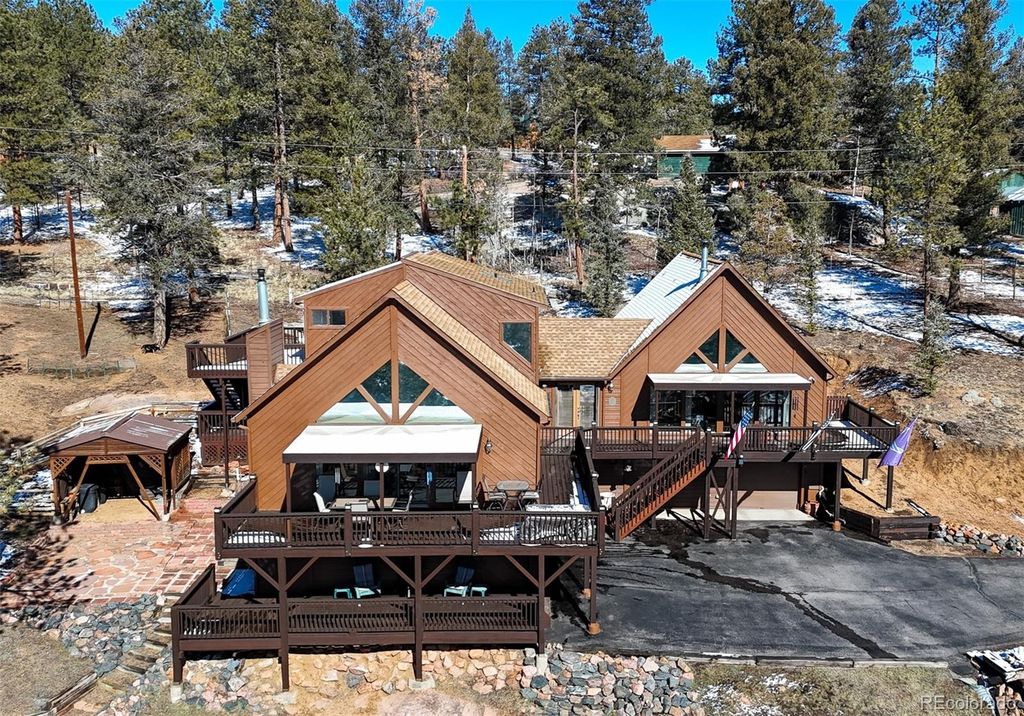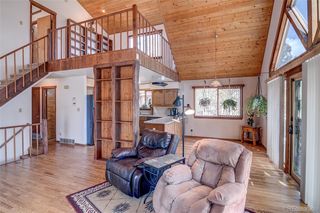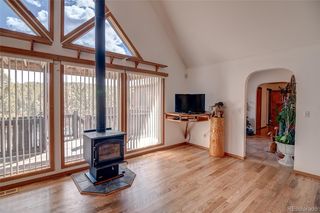


FOR SALE 3 ACRES
3 ACRES
3D VIEW
497 Woodside Drive
Pine, CO 80470
- 4 Beds
- 4 Baths
- 3,133 sqft (on 3 acres)
- 4 Beds
- 4 Baths
- 3,133 sqft (on 3 acres)
4 Beds
4 Baths
3,133 sqft
(on 3 acres)
We estimate this home will sell faster than 93% nearby.
Local Information
© Google
-- mins to
Commute Destination
Description
Perfect for Multi-Generational Living! Welcome to an exquisite mountain retreat that boasts a peaceful atmosphere offering the best of both worlds – true mountain living and an active lifestyle. Need Space for your Parents, Guests or College Student? This home offers an impressive floor plan featuring a large foyer, bonus room; main level bedroom and bathroom, an inviting and convenient kitchen with newer Tuscan Stainless appliances, Silestone counters, lots of efficient cabinetry and breakfast bar adjoining an eating area. Sit and relax in the large, vaulted living room w/rock fireplace/woodstove or venture out to the wrap around deck system to entertain guests and enjoy a summer BBQ. Upstairs you will retreat to a private Primary Suite and Loft for an in-home office. Venture downstairs to a Fully finished Rec Room/Bathroom/Laundry & Office(Non-conforming Bedroom). This home is in Move-in condition w/new paint, newly refinished wood flooring and new carpet, You will love coming home and pull in the oversized 2 car garage and 3 mostly fenced acres, but BETTER YET… it offers a unique opportunity with an attached separate guest suite, w/living room, kitchenette, bedroom, loft, stackable washer/dryer and 1 car garage. Invite your family or friends to stay a spell, house your aging parents or adult kids that can enjoy their own quarters. This home is equipped with an emergency Guardian by Generac natural gas powered generator and Reverse Osmosis drinking water filtration system under both kitchen and wet bar sinks. For the active lifestyle Woodside Park offers 20+miles of Hiking and Riding Trails, Open Space Pond down the road, just a few miles to Staunton State Park. Also, it is Platted and Deeded Legal Horse Property plus Deeded and Protected Water Rights Via Woodside Park Water Users Association. With Mandatory Membership you are allowed Well Water Usage for All Outside Purposes. Details provided! Hurry…so you can capture this amazing opportunity!!
Home Highlights
Parking
3 Car Garage
Outdoor
Deck
A/C
Heating & Cooling
HOA
$3/Monthly
Price/Sqft
$316
Listed
18 days ago
Home Details for 497 Woodside Drive
Interior Features |
|---|
Interior Details Number of Rooms: 18 |
Beds & Baths Number of Bedrooms: 4Main Level Bedrooms: 2Number of Bathrooms: 4Number of Bathrooms (full): 1Number of Bathrooms (three quarters): 3Number of Bathrooms (main level): 2 |
Dimensions and Layout Living Area: 3133 Square Feet |
Appliances & Utilities Utilities: Electricity Connected, Internet Access (Wired), Natural Gas Connected, Phone ConnectedAppliances: Dishwasher, Dryer, Microwave, Oven, Range, Refrigerator, Washer, Water SoftenerDishwasherDryerMicrowaveRefrigeratorWasher |
Heating & Cooling Heating: Forced Air,Wood StoveHas CoolingAir Conditioning: OtherHas HeatingHeating Fuel: Forced Air |
Fireplace & Spa Fireplace: Family Room, Free Standing, Living Room, Wood Burning StoveHas a Fireplace |
Gas & Electric Electric: 110V, 220 VoltsHas Electric on Property |
Windows, Doors, Floors & Walls Window: Double Pane WindowsFlooring: Carpet, Tile, Wood |
Levels, Entrance, & Accessibility Levels: Multi/SplitEntry Location: StairsFloors: Carpet, Tile, Wood |
View No View |
Security Security: Carbon Monoxide Detector(s), Smoke Detector(s) |
Exterior Features |
|---|
Exterior Home Features Roof: CompositionPatio / Porch: Deck, Wrap AroundFencing: FullVegetation: Mixed, WoodedExterior: Dog Run, Private Yard |
Parking & Garage Number of Garage Spaces: 3Number of Covered Spaces: 3No CarportHas a GarageHas an Attached GarageParking Spaces: 3Parking: Asphalt,Concrete |
Frontage Road Frontage: Public, Year RoundResponsible for Road Maintenance: Public Maintained RoadRoad Surface Type: Paved |
Farm & Range Horse Amenities: Well Allows ForAllowed to Raise Horses |
Finished Area Finished Area (above surface): 3133 Square Feet |
Days on Market |
|---|
Days on Market: 18 |
Property Information |
|---|
Year Built Year Built: 1989 |
Property Type / Style Property Type: ResidentialProperty Subtype: Single Family ResidenceStructure Type: HouseArchitecture: Mountain Contemporary |
Building Construction Materials: FrameNot Attached Property |
Property Information Condition: Updated/RemodeledNot Included in Sale: Sellers Personal Property; Plants In Foyer And Hanging PlantsParcel Number: 23575 |
Price & Status |
|---|
Price List Price: $990,000Price Per Sqft: $316 |
Status Change & Dates Possession Timing: Close Of Escrow |
Active Status |
|---|
MLS Status: Active |
Media |
|---|
Location |
|---|
Direction & Address City: PineCommunity: Woodside Park |
School Information Elementary School: Deer CreekElementary School District: Platte Canyon RE-1Jr High / Middle School: FitzsimmonsJr High / Middle School District: Platte Canyon RE-1High School: Platte CanyonHigh School District: Platte Canyon RE-1 |
Agent Information |
|---|
Listing Agent Listing ID: 5568620 |
Building |
|---|
Building Area Building Area: 3133 Square Feet |
Community |
|---|
Not Senior Community |
HOA |
|---|
HOA Name: Woodside ParkHOA Phone (alt): 303-816-0176HOA Name (second): WPWUA-Water AssociationHOA Fee (second): 10HOA Fee Frequency (second): AnnuallyHas an HOAHOA Fee: $30/Annually |
Lot Information |
|---|
Lot Area: 3 Acres |
Listing Info |
|---|
Special Conditions: Standard |
Offer |
|---|
Listing Terms: Cash, Conventional, VA Loan |
Mobile R/V |
|---|
Mobile Home Park Mobile Home Units: Feet |
Compensation |
|---|
Buyer Agency Commission: 2.5Buyer Agency Commission Type: % |
Notes The listing broker’s offer of compensation is made only to participants of the MLS where the listing is filed |
Business |
|---|
Business Information Ownership: Individual |
Miscellaneous |
|---|
Mls Number: 5568620Attribution Contact: kjmartin@remax.net, 303-888-7458 |
Additional Information |
|---|
Mlg Can ViewMlg Can Use: IDX |
Last check for updates: about 10 hours ago
Listing courtesy of Kimberlee Martin, (303) 888-7458
RE/MAX Professionals
Source: REcolorado, MLS#5568620

Price History for 497 Woodside Drive
| Date | Price | Event | Source |
|---|---|---|---|
| 04/13/2024 | $990,000 | Listed For Sale | REcolorado #5568620 |
| 05/09/1997 | $211,500 | Sold | N/A |
Similar Homes You May Like
Skip to last item
- Compass Colorado, LLC - Boulder, MLS#3101563
- Keller Williams Foothills Realty, MLS#8624716
- Coldwell Banker Realty 28, MLS#9701483
- Berkshire Hathaway HomeServices Elevated Living RE, MLS#5553566
- Keller Williams Foothills Realty, MLS#7758879
- Keller Williams Foothills Realty, MLS#3374459
- Keller Williams Foothills Realty, MLS#6290869
- See more homes for sale inPineTake a look
Skip to first item
New Listings near 497 Woodside Drive
Skip to last item
- Coldwell Banker Realty 44, MLS#3561585
- Keller Williams Foothills Realty, MLS#5232207
- Coldwell Banker Realty 28, MLS#9422347
- Coldwell Banker Realty 28, MLS#9701483
- Keller Williams Foothills Realty, MLS#7758879
- Keller Williams Foothills Realty, MLS#3374459
- Berkshire Hathaway HomeServices Elevated Living RE, MLS#5553566
- HOMES AND LIFESTYLES OF CO, MLS#5218104
- Madison & Company Properties, MLS#4584345
- eXp Realty, LLC, MLS#3260636
- See more homes for sale inPineTake a look
Skip to first item
Property Taxes and Assessment
| Year | 2023 |
|---|---|
| Tax | $1,741 |
| Assessment | $734,107 |
Home facts updated by county records
Comparable Sales for 497 Woodside Drive
Address | Distance | Property Type | Sold Price | Sold Date | Bed | Bath | Sqft |
|---|---|---|---|---|---|---|---|
0.17 | Single-Family Home | $655,000 | 02/15/24 | 5 | 4 | 4,194 | |
0.37 | Single-Family Home | $790,000 | 02/02/24 | 4 | 3 | 3,004 | |
0.66 | Single-Family Home | $850,000 | 06/29/23 | 4 | 2 | 2,500 | |
0.40 | Single-Family Home | $750,000 | 07/21/23 | 3 | 2 | 1,792 | |
0.57 | Single-Family Home | $600,000 | 05/22/23 | 3 | 2 | 1,612 | |
1.10 | Single-Family Home | $735,000 | 10/23/23 | 3 | 3 | 2,126 | |
0.88 | Single-Family Home | $820,000 | 06/30/23 | 3 | 3 | 2,049 | |
1.18 | Single-Family Home | $1,150,000 | 05/05/23 | 3 | 4 | 4,126 | |
0.71 | Single-Family Home | $600,000 | 03/07/24 | 2 | 2 | 1,432 |
What Locals Say about Pine
- John B.
- Resident
- 4y ago
"This is a quiet but friendly mountain neighborhood. plenty of space between homes. great views. easy access, well maintained in snowy weather. "
LGBTQ Local Legal Protections
LGBTQ Local Legal Protections
Kimberlee Martin, RE/MAX Professionals

© 2023 REcolorado® All rights reserved. Certain information contained herein is derived from information which is the licensed property of, and copyrighted by, REcolorado®. Click here for more information
The listing broker’s offer of compensation is made only to participants of the MLS where the listing is filed.
The listing broker’s offer of compensation is made only to participants of the MLS where the listing is filed.
497 Woodside Drive, Pine, CO 80470 is a 4 bedroom, 4 bathroom, 3,133 sqft single-family home built in 1989. This property is currently available for sale and was listed by REcolorado on Apr 12, 2024. The MLS # for this home is MLS# 5568620.
