MONTCLAIR STATE UNIVERSITY - FINLEY HALL EVALUATION
LOCATION: MONTCLAIR, NJ
CLIENT: MONTCLAIR STATE UNIVERSITY
MARKET SECTOR: EDUCATION
SIZE: 8,200 SF
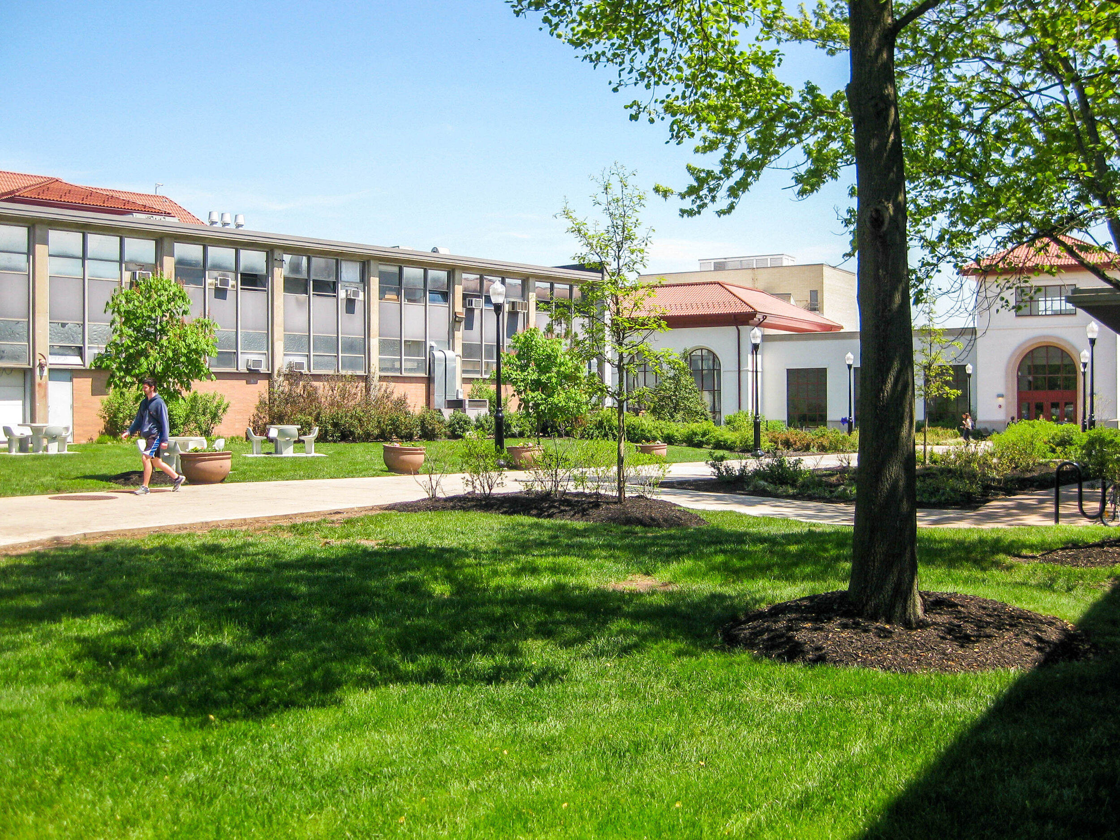
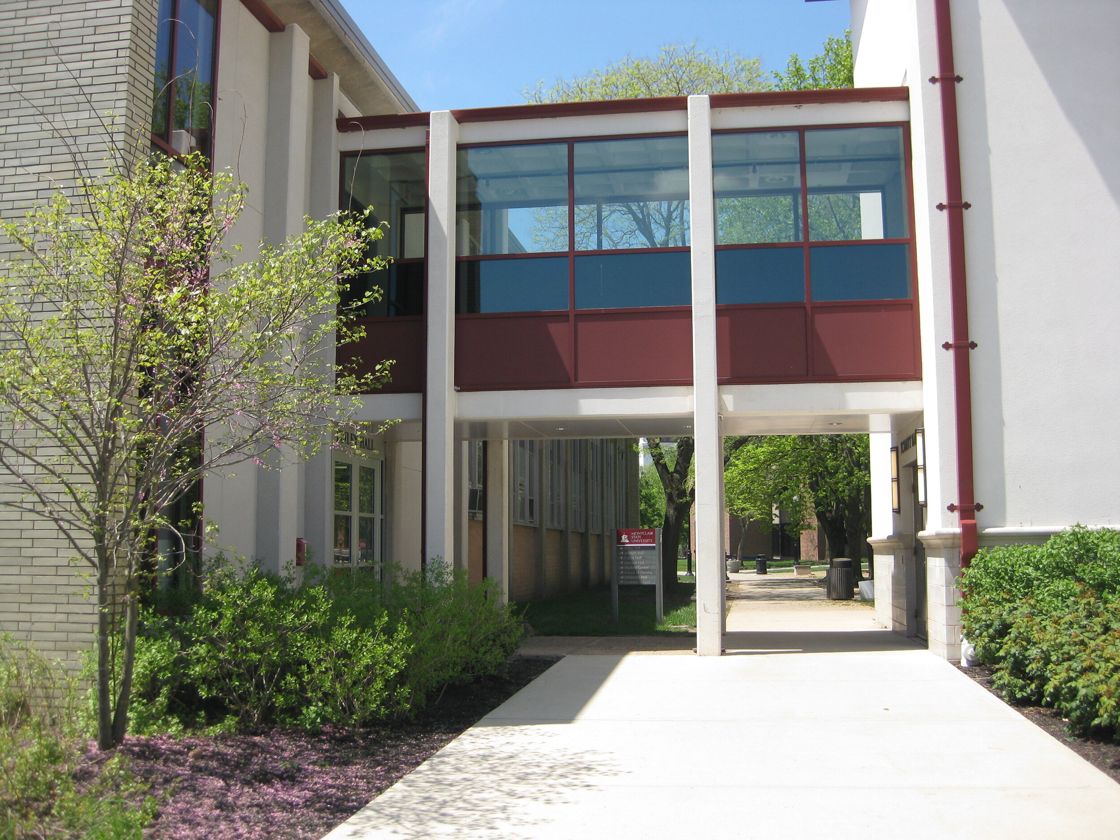
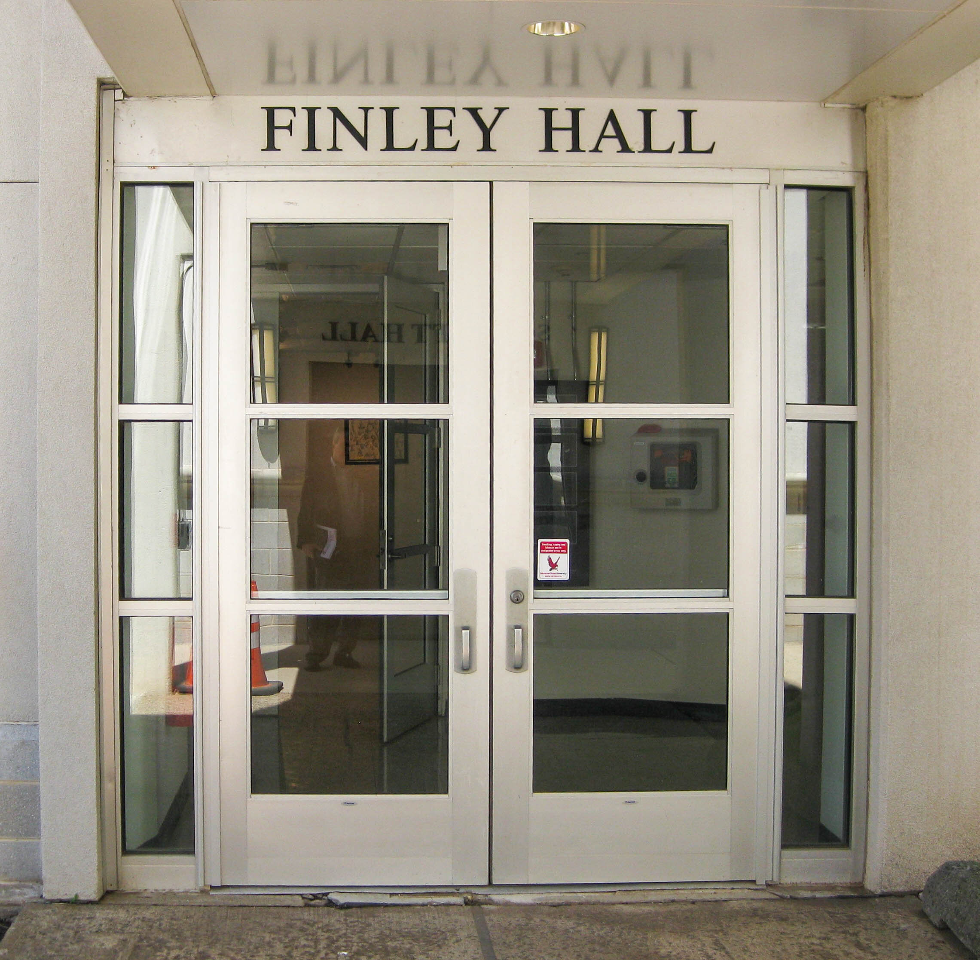
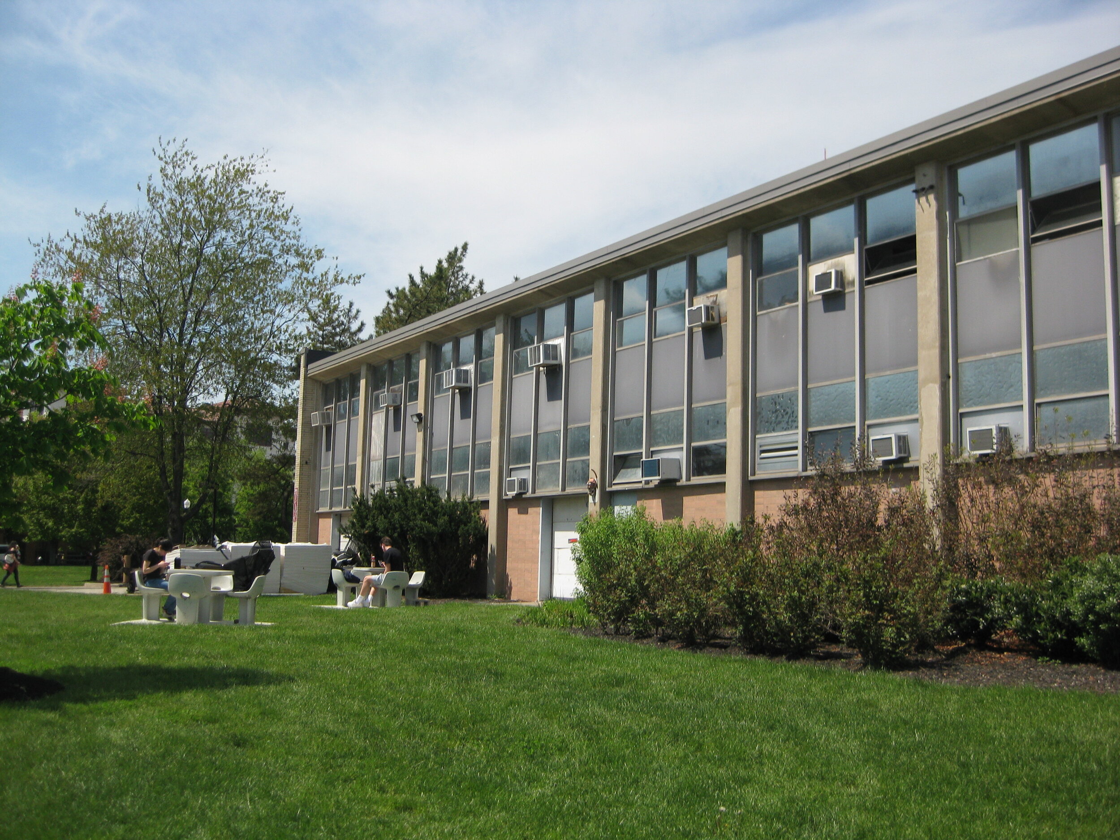
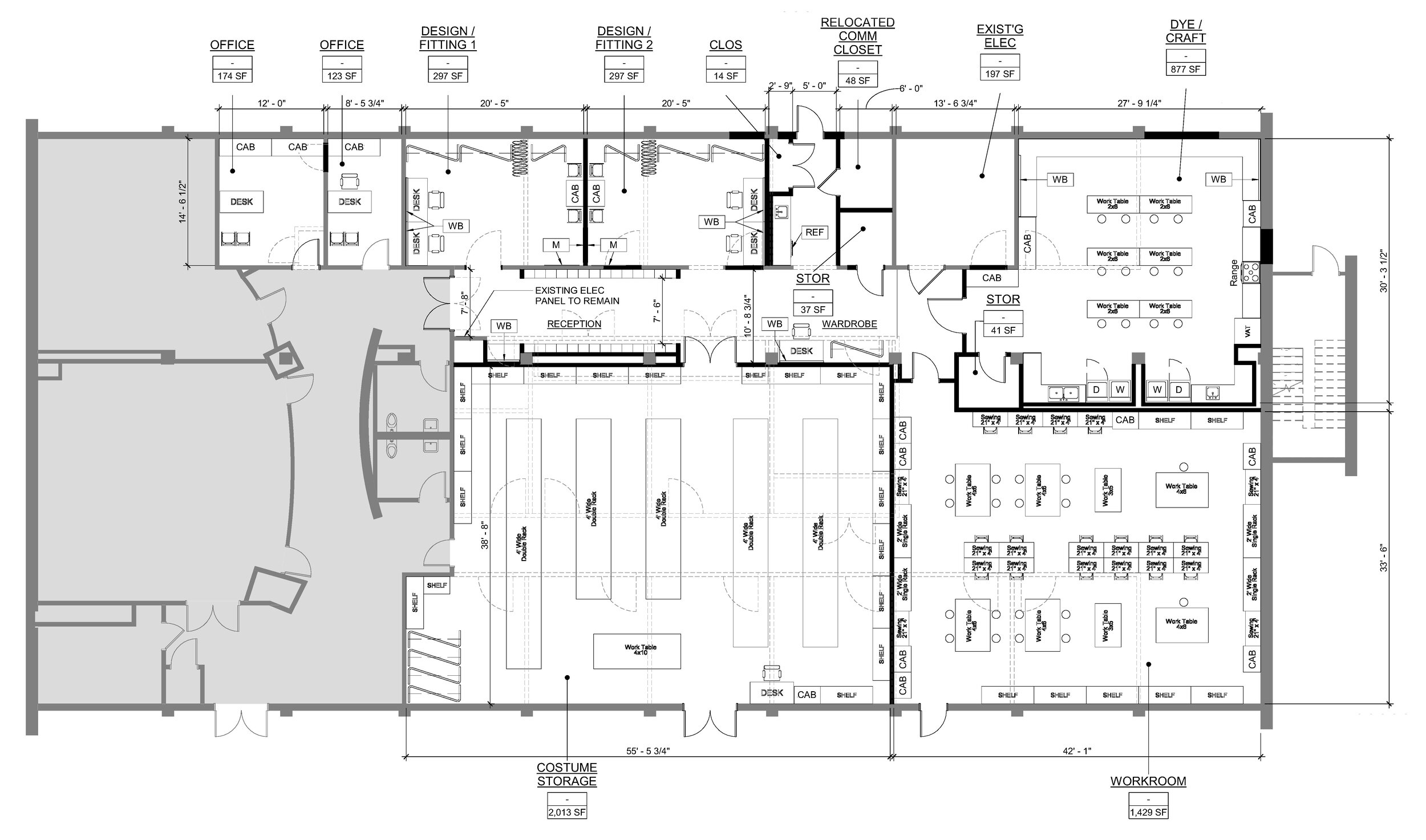
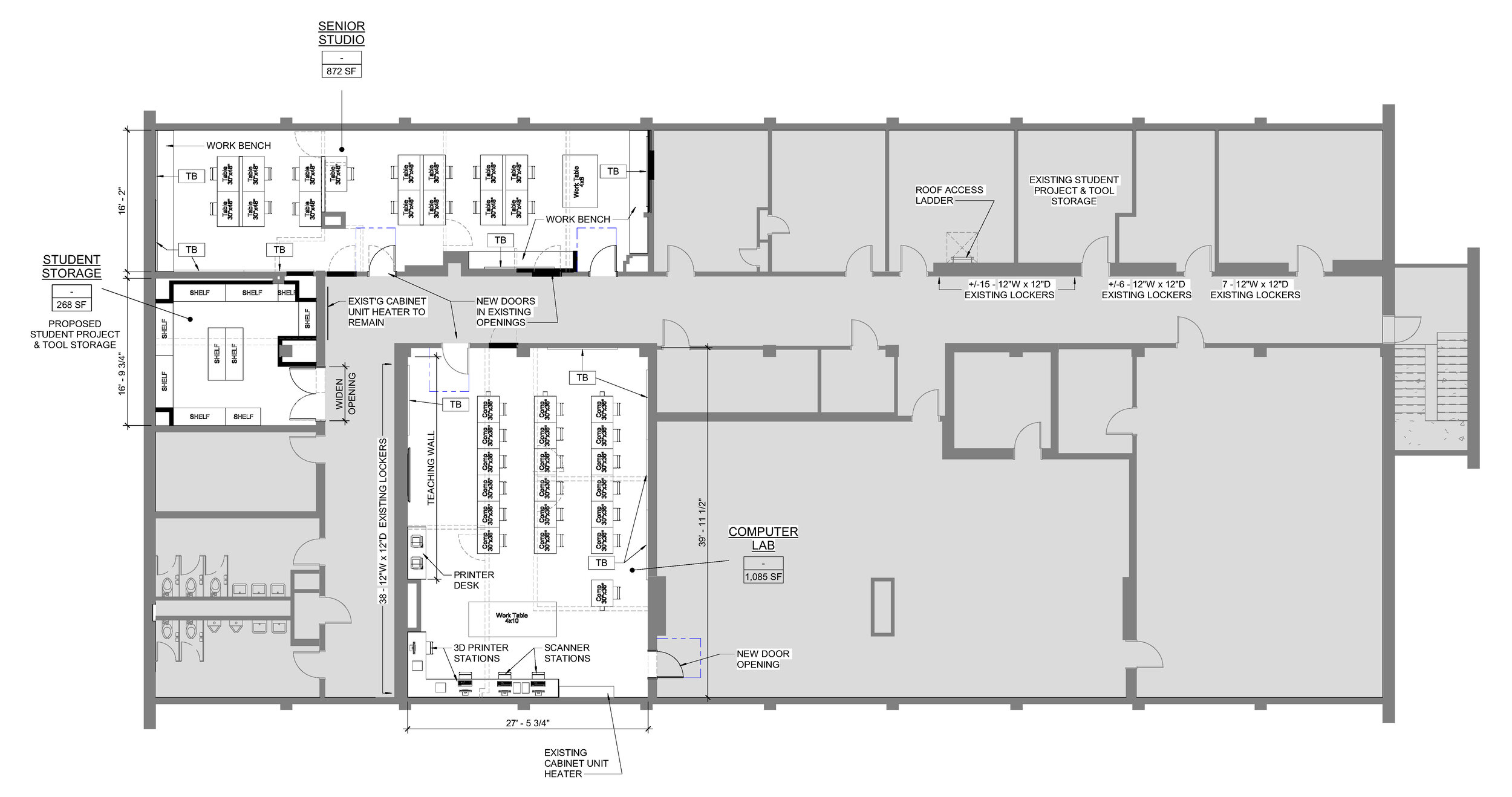
THE OPPORTUNITY
Montclair State University (MSU) issued a request for qualifications for a full-service architectural/engineering team (A/E Team) to provide schematic design, cost estimating and building evaluation services for the proposed renovations to Finley Hall. Finley Hall is an existing two-story building of approximately 20,000 GSF originally constructed in 1957. Two distinct project work areas are included in the scope of work on the first and second floors which equate to approximately 8,200 sf or 41% of the GSF of the existing building. The initial schematic design phase of work is intended to accommodate the relocation of the Costume Shop and supporting work areas on the first floor (approx. 6,150 sf project work area); and the creation of a new Product Design Lab for the Industrial Design Program on the second floor (approx. 2,050 sf project work area). Building evaluation services were to be performed on the entire 20,000 sf of Finely Hall including the exterior envelope of the building.
THE CHALLENGE
The Project Scope has two distinct parts; a building evaluation and a concept study. The first part includes the building evaluation, which will identify the condition of the existing building and the order of magnitude costs required to correct the issues. The second part is to design a solution to renovate the existing facility to serve two departments successfully: Costume Shop for the Theatre Department and Product Design Lab for the Industrial Design Department. The design intent for the proposed project is to “keep it simple” and provide flexible, clean space with an industrial feel. The goal is to provide personalized classroom, storage, and workspace for the two growing programs in a centralized location on campus. From the programming phase, it is evident the need for space for the two departments is more than the space available.
THE PS&S SOLUTION
The PS&S team completed the building evaluation including the order of magnitude estimate to correct existing deficiencies. Design options were proposed to meet the needs of the two growing departments; the Costume Shop for the Theatre Department and Product Design Lab for the Industrial Design Department. PS&S has provided final recommendations to MSU to improve the existing building deficiencies and space needs for the growing programs within the existing building footprint
