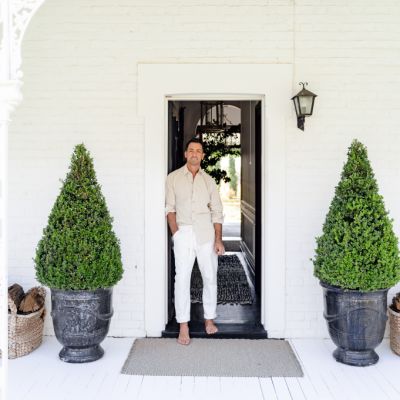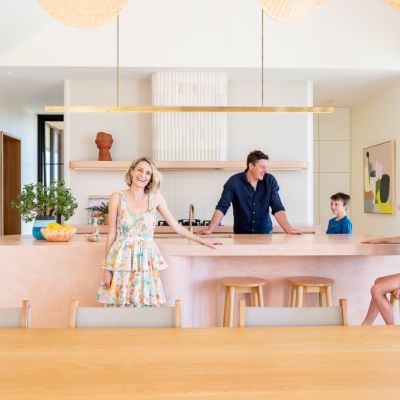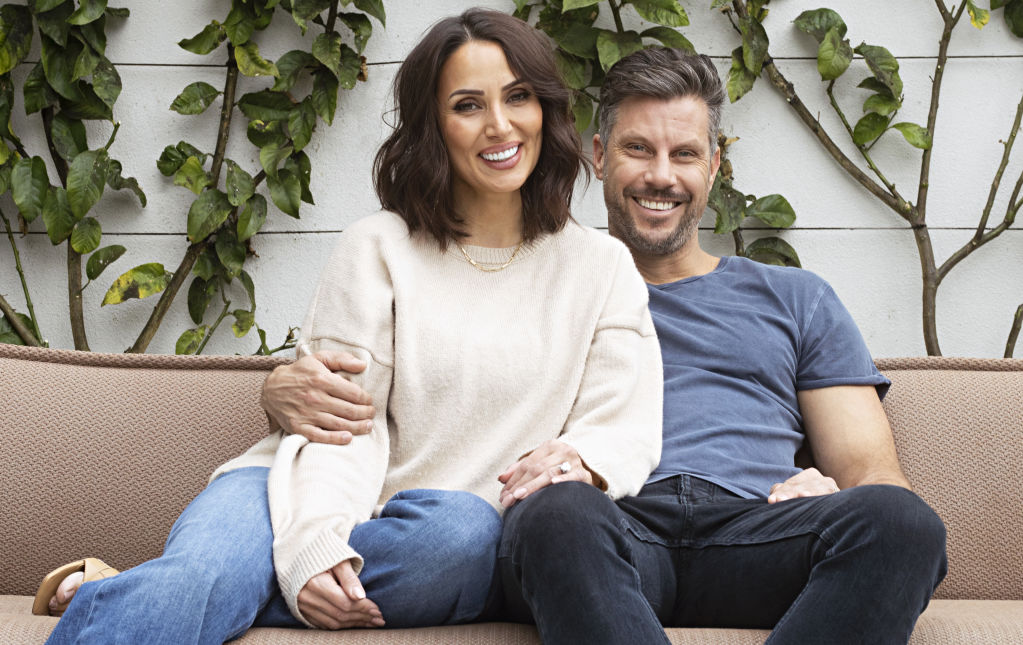
'We spent a year looking for a home': Inside fitness gurus Sam and Snezana Wood's renovated pad
When Sam and Snezana Wood began looking for a home to buy in Elsternwick in 2018, they had their hearts set on finding a classic Victorian house on a big block that could accommodate a growing family.
“We spent a year looking for a home to purchase,” says Wood, a personal trainer who met Snezana on The Bachelor season 3 in 2015. They now have had three children together.
“The home was in poor condition and had a somewhat wacky renovation done 30 years prior. We were drawn to the frontage and the high ceilings – that’s what did it for us. It had great bones with lots of potential.”
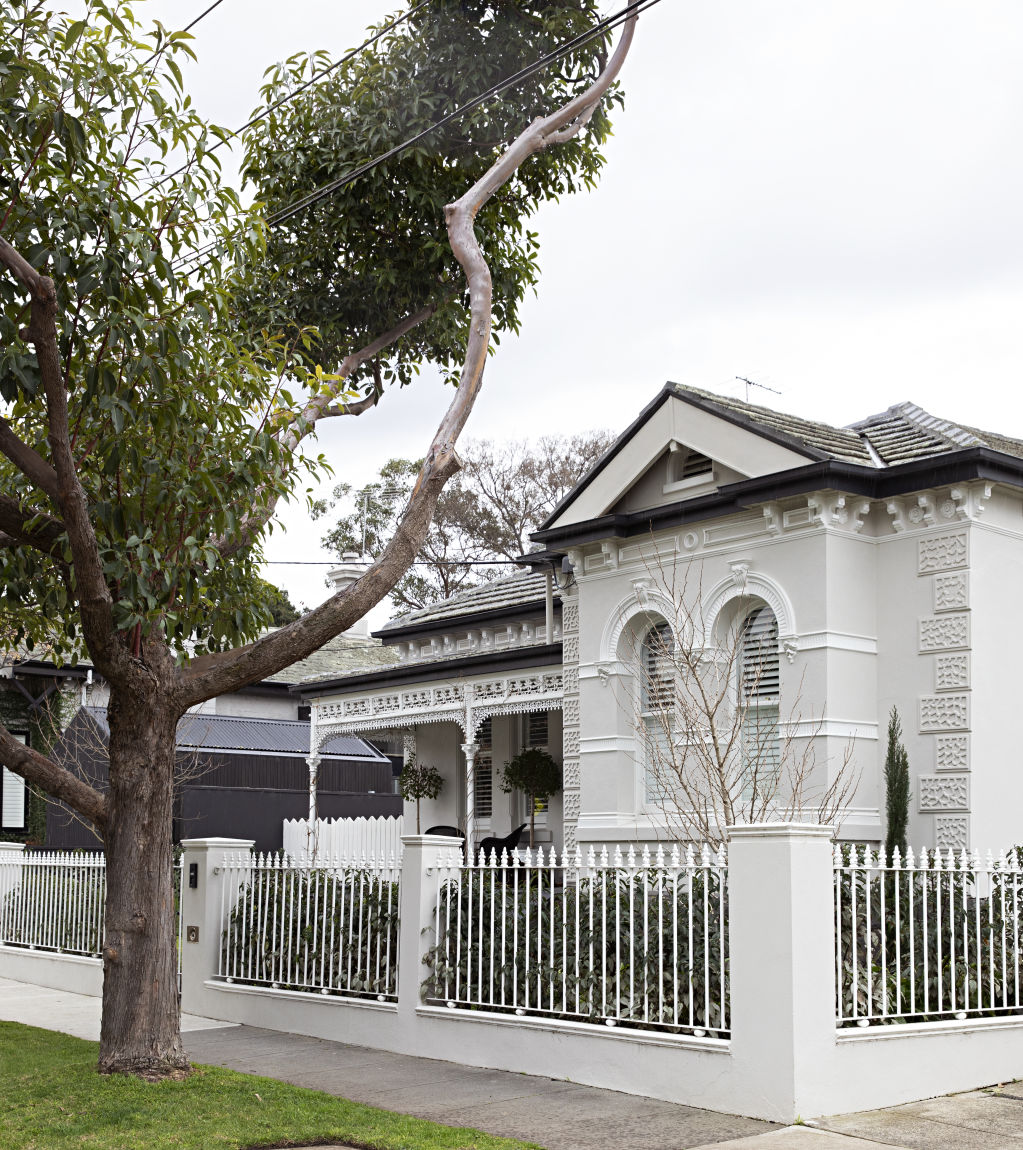
The personal trainer, who runs 28 By Sam, says it wasn’t until he met Snez on the reality TV show that he seriously started thinking about nesting with a purpose. She relocated from Perth to Melbourne with her daughter Eve to be with him, and they wed in 2018.
The couple spent five years planning their dream family home, turning to a Pinterest mood board to gather their ideas. They wanted classic over ultra-modern and didn’t want to lose the historic grandeur of this period home.
The pair engaged Castley McCrimmon Architects to take on the ambitious task.
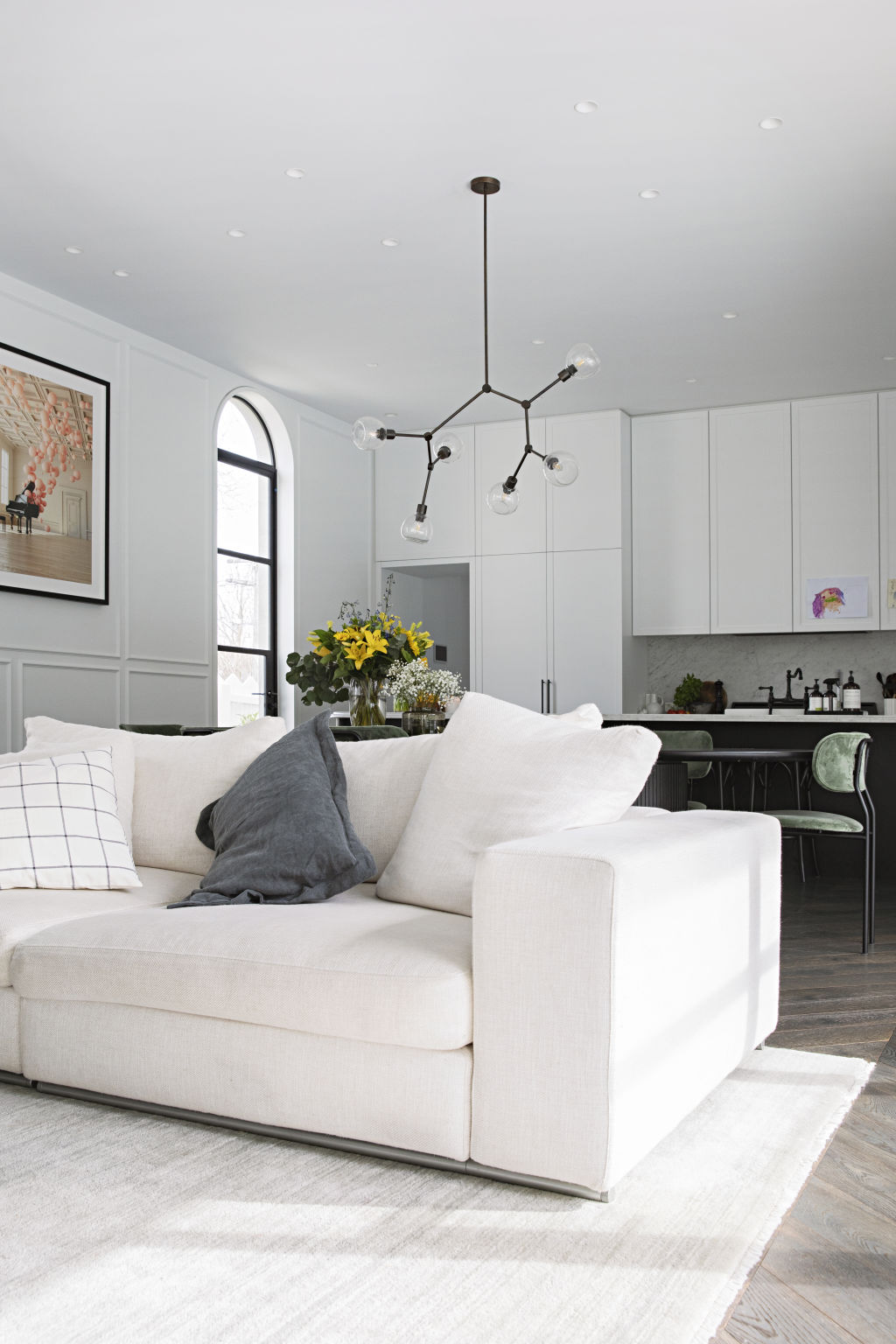
“It was a collaborative approach between us and the architects,” Wood says. “We’re lucky that Snez and I have similar tastes and wanted similar things to be in the home. We were less focused on modern and edgy and wanted classic contemporary.”
It took three years of stop-start renovations during the pandemic before they could move in. The large family house now comes with sweeping black steel-framed windows and doors that lead to the garden and pool area.
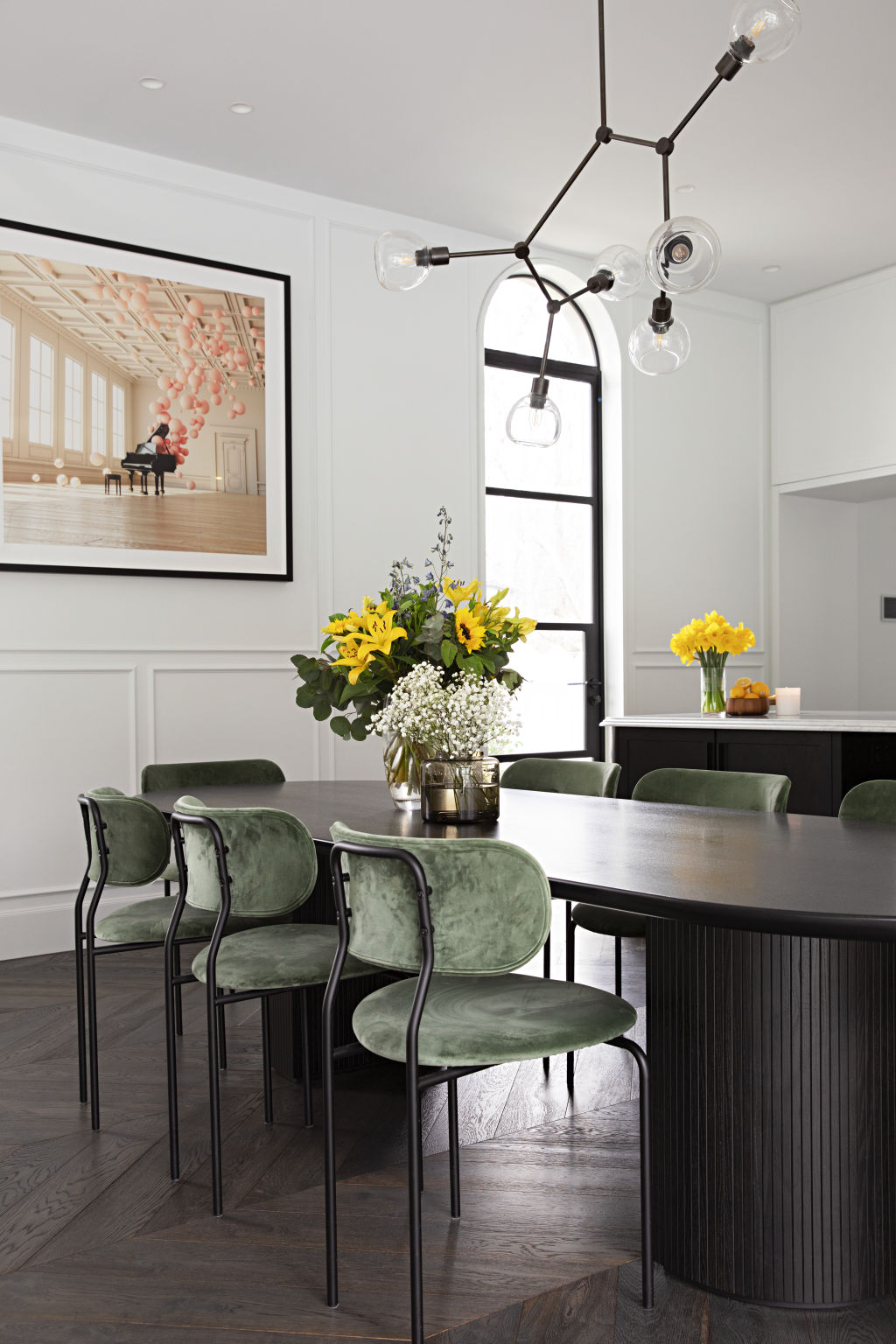
The five-bedroom, five-bathroom home is completed with dark parquetry flooring, big arches for an art deco nod, and an abundance of light.
The main bedroom comes with a feature fireplace. There’s a separate dressing room and closet with a marble island bench. The en suite has his and hers sinks, with arched mirrors continuing the home’s art deco theme.
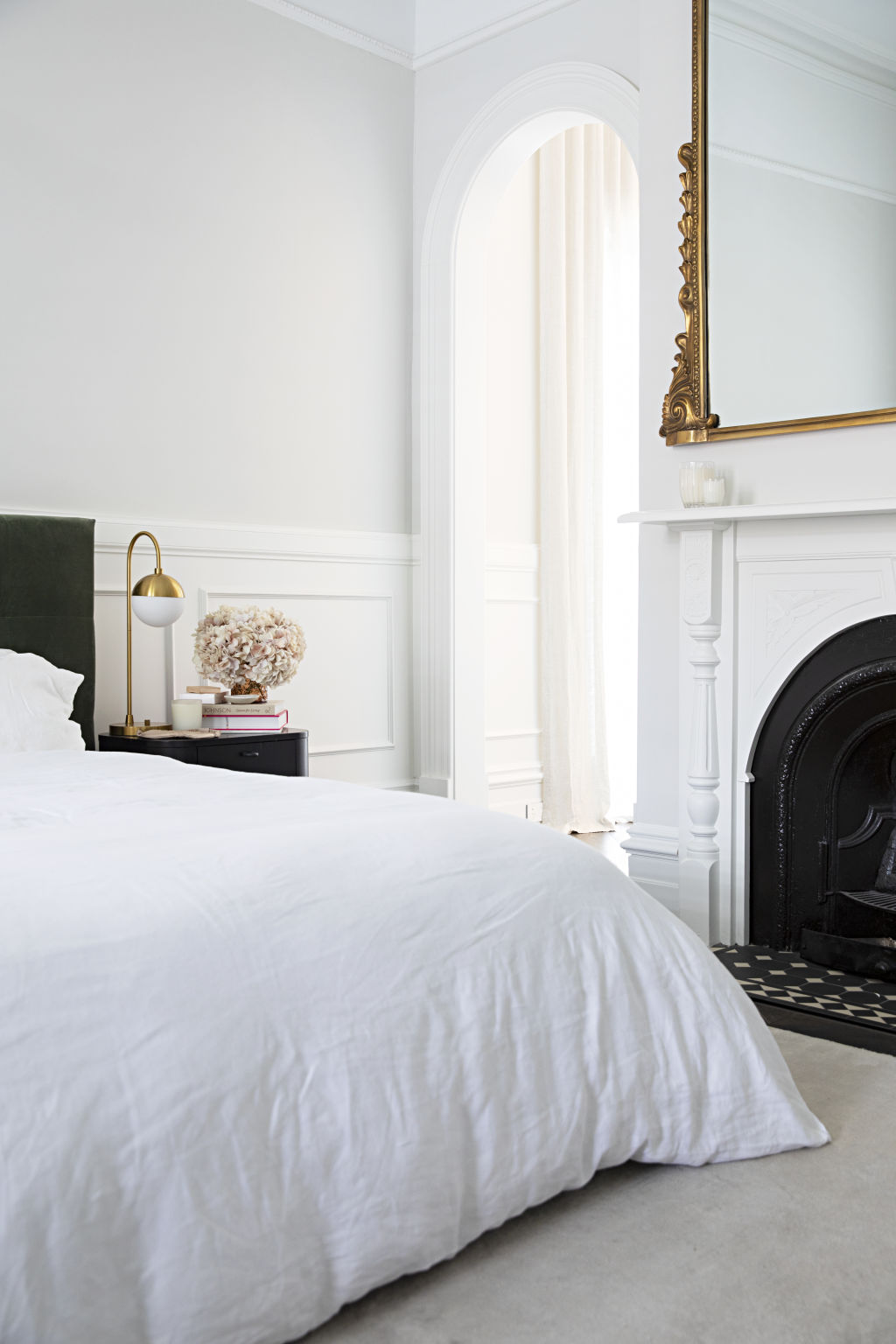
“For us, it was important our master bedroom was near the little ones,” Wood says. “We didn’t want them to be upstairs while we were downstairs or vice versa. With Eve now a teenager, we also knew she would want her own private space.
“When we couldn’t find a suitable home, stumbling on this property certainly ticked all the boxes. It was a dream we could all create together, and has been our home for almost two years now.
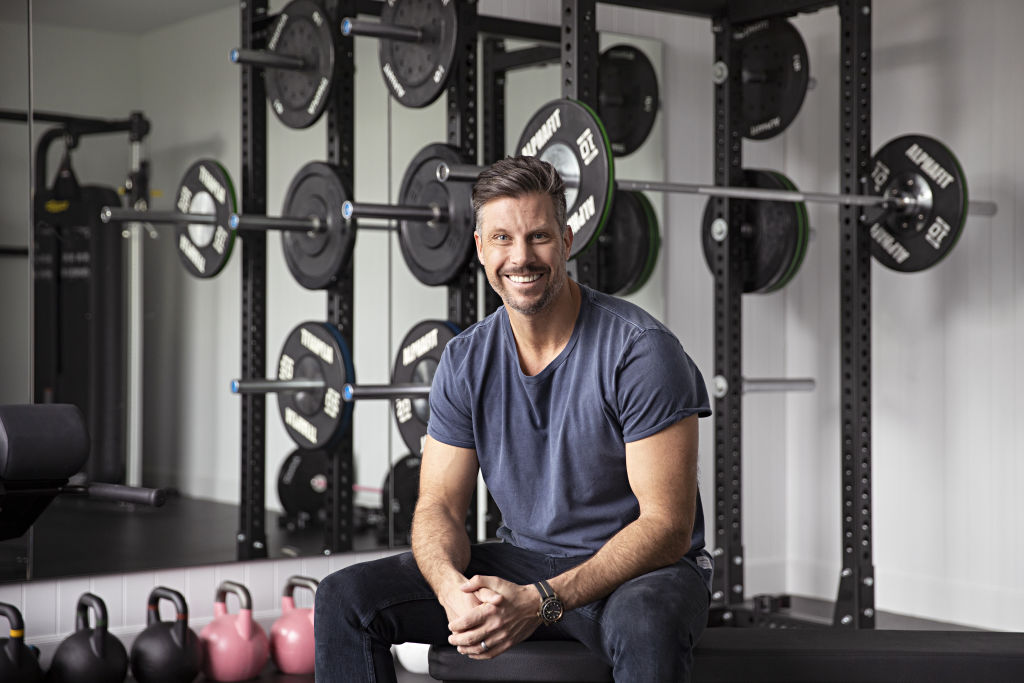
In the garden, a custom-made cubby house with slide and sandpit is ideal for the kids, while a 15-metre lap pool accommodates everything from teenage get-togethers to daily swims. An infrared sauna can be found in the garage, and a gym sits on top.
“A home without a gym wouldn’t be my home,” Wood says. “It’s my hideaway happy place and it’s where I go to get some work done – and a workout too.
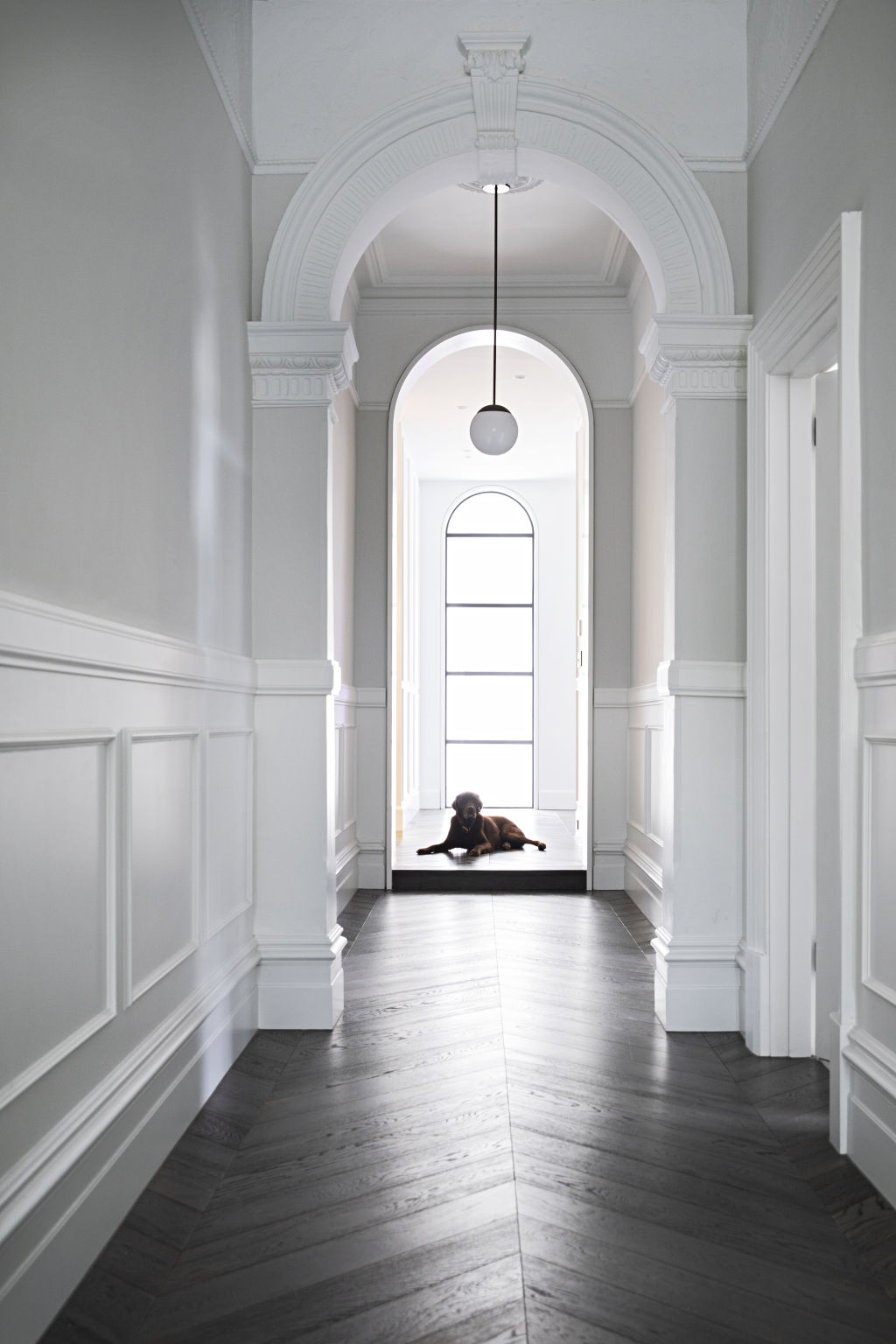
“Home has come to mean so much more now that I have kids. It’s a place for us all to come together as a family and shut the outside world out and just be us.”
His young daughters’ bedrooms are carpeted, with wallpaper added for a feminine touch. Evie’s teen retreat is curated to her own style.
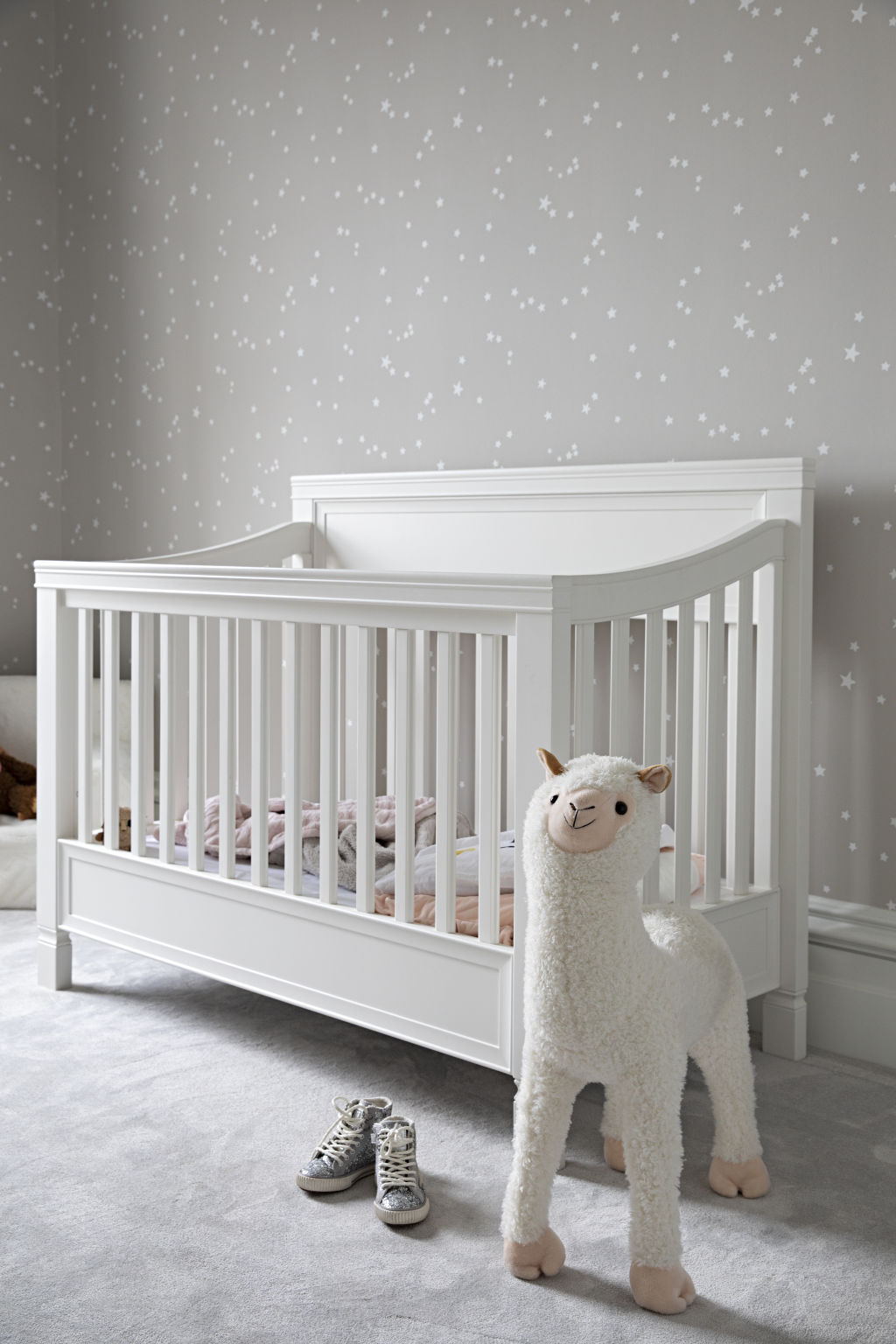
There’s a custom blue pool table from Alcocks in the games area, a black dining table with green velvet chairs from In Good Company, and outdoor couches and lounges by Tait Furniture.
Artwork throughout the home was bought from Cool Hunter and Fenton and Fenton to add a sense of warmth.
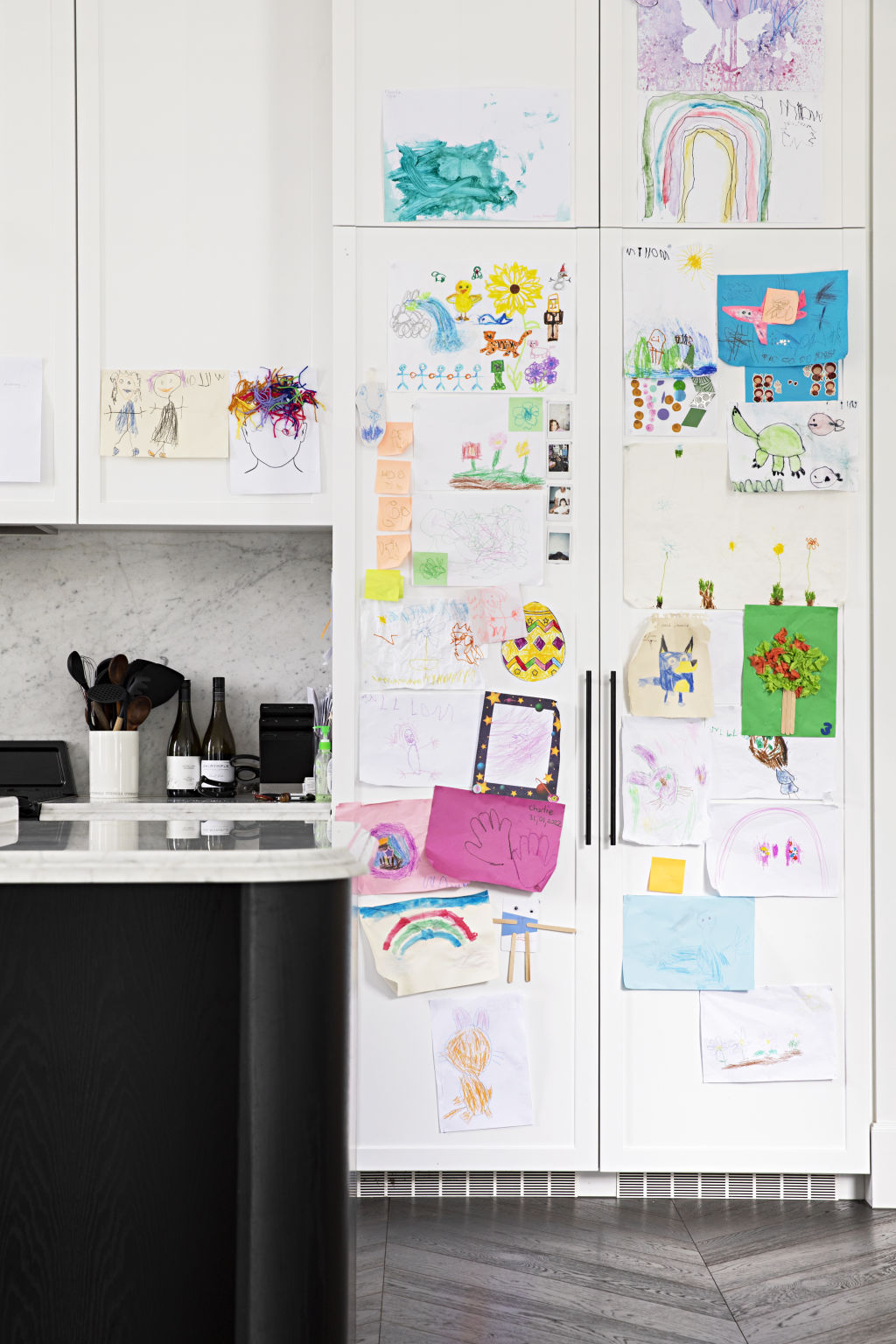
“We’ve left the artwork in the home to last,” Wood says. “We didn’t want to fit the house out too quickly, it’s a slower step for us and we are slowly piecing it together.”
A black-and-white kitchen – complete with a walk-in-pantry and Smeg oven and cooktop – is where the family comes together.
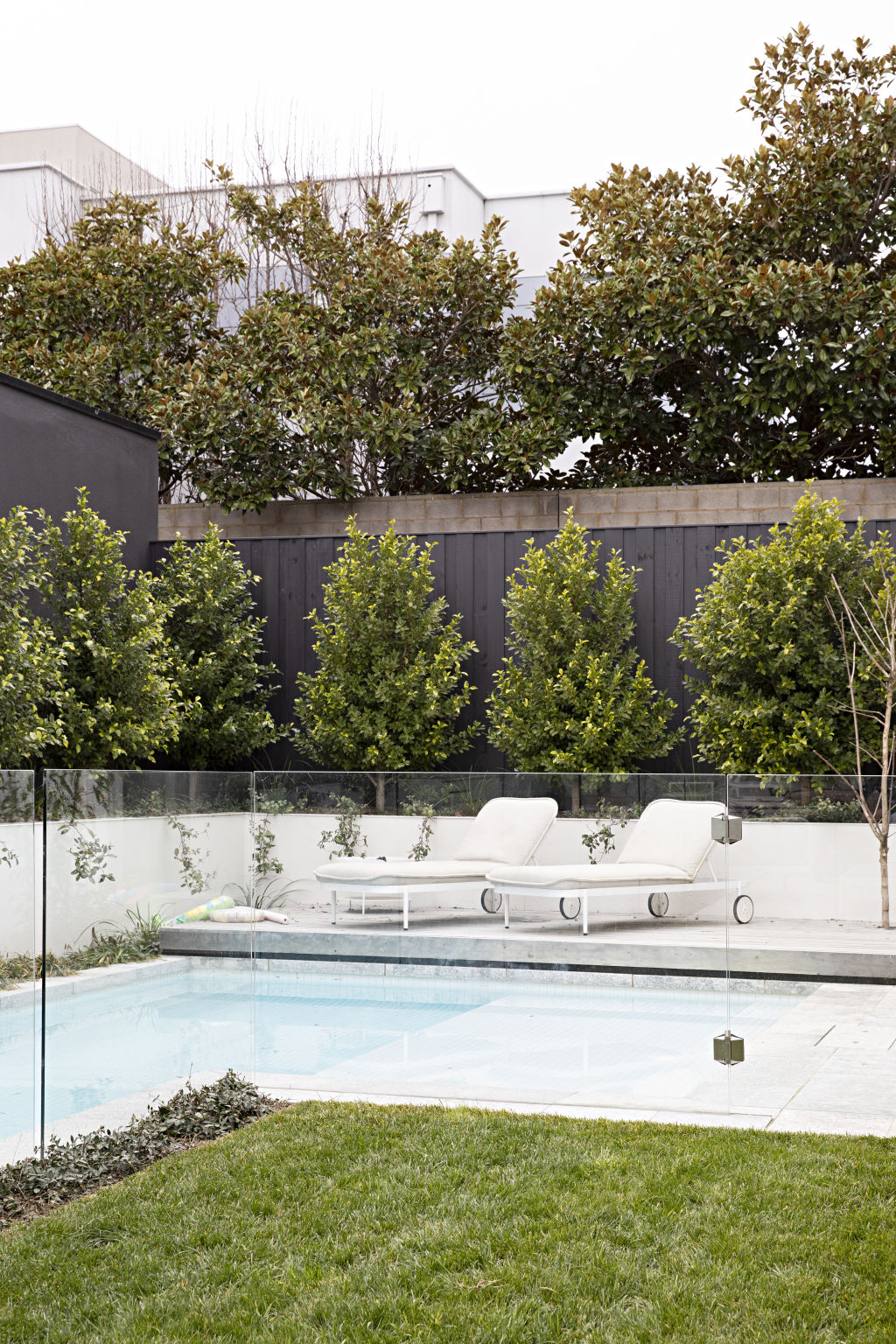
“Snez is a brilliant cook and that’s definitely where we congregate,” Wood says. “We also like to spend a lot of time out in the garden in summer, and the pool is very popular.”
