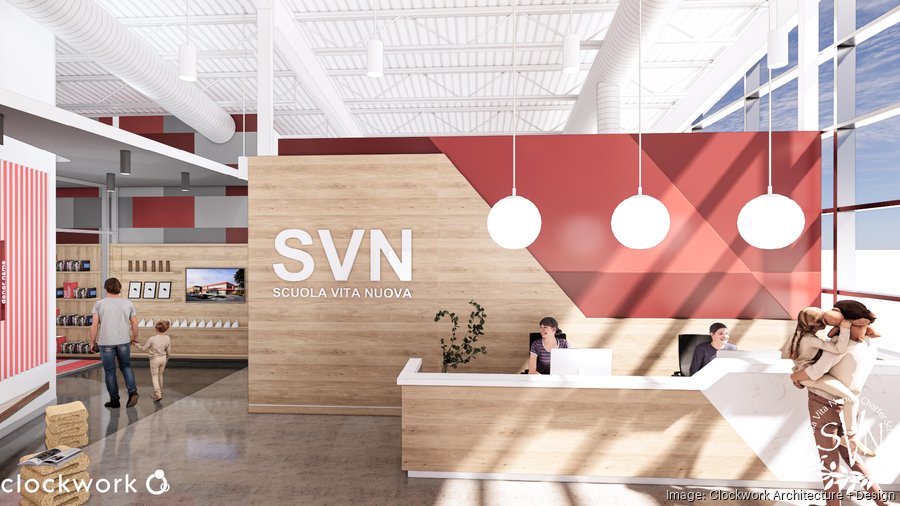Listen to this article 2 min
A growing charter school in Kansas City's Pendleton Heights neighborhood will take advantage of a federal agency's relocation by expanding its campus.
The Scuola Vita Nuova (SVN) Charter School in mid-December looks to start a $2.1 million renovation of a 11,325-square-foot office building at 2021 Independence Ave. for new middle school classrooms and facilities for both students and their families. Its former occupant, the Social Security Administration, moved south to 1800 E. Truman Road in mid-October.
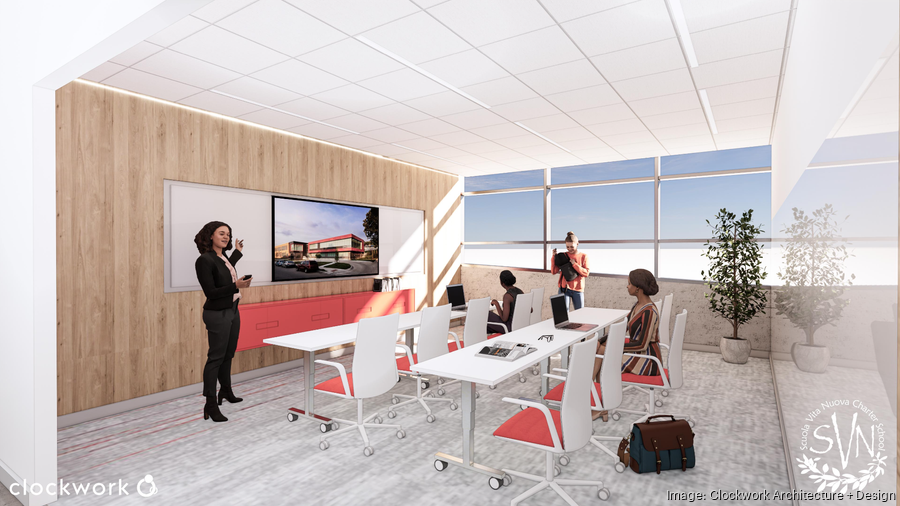
SVN has occupied its location at 535 Garfield Ave., an approximately 34,000-square-foot building previously home to the Don Bosco Charter High School, for a little over nine years. The charter school (Italian for "school of new life") was founded in 1999 by Judge Charles Shangler and most recently reported enrollment of 414 kindergarten through eighth grade students.
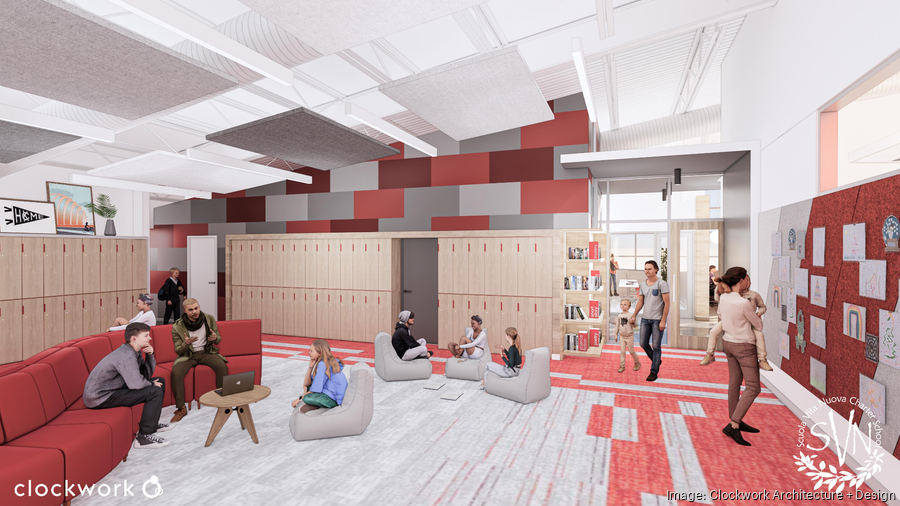
The former Social Security Administration building's conversion becomes SVN's third renovation project in the last six years, said Mary Pittala, the school's director of finance and operations.
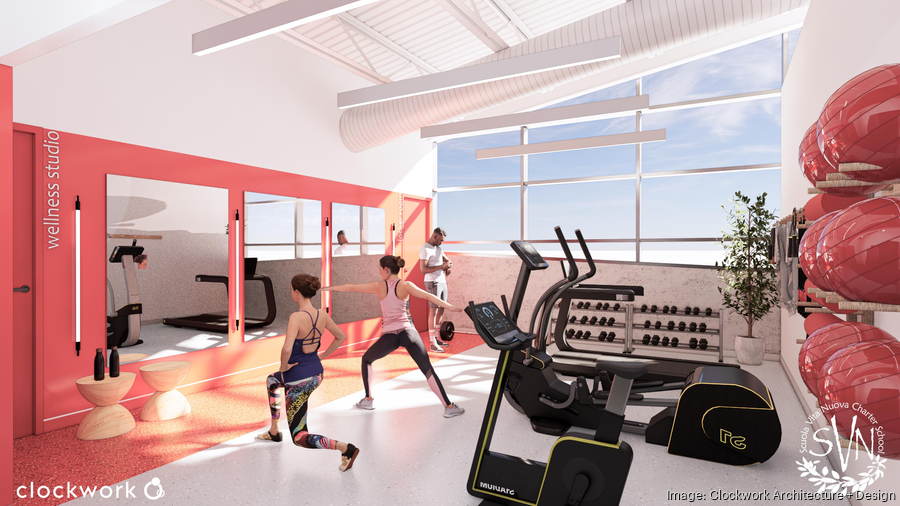
SVN in 2018 finished renovating a roughly 6,000-square-foot former church rectory onsite as the Mary Glynn-Donnelly Center, which now houses its middle schoolers. In 2021, SVN completed a two-level, 16,000-square-foot addition to its school building with a teaching kitchen, art studio, music room and science and technology lab, named the Sherman Center after SVN supporter John Sherman, also CEO of the Kansas City Royals, Pittala said.
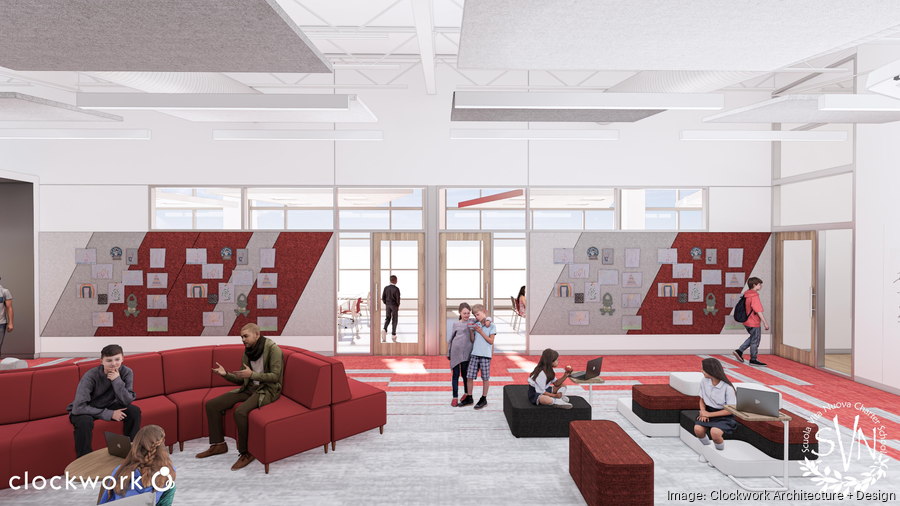
In July 2022, SVN began pursuing an acquisition of the former Social Security Administration building, located catty-corner from its campus, after noticing a "for sale" sign. The school in August paid $1.1 million to buy the building from a Kessinger Hunter & Co. LC affiliate while working with the federal agency on lease extensions ahead of its move.
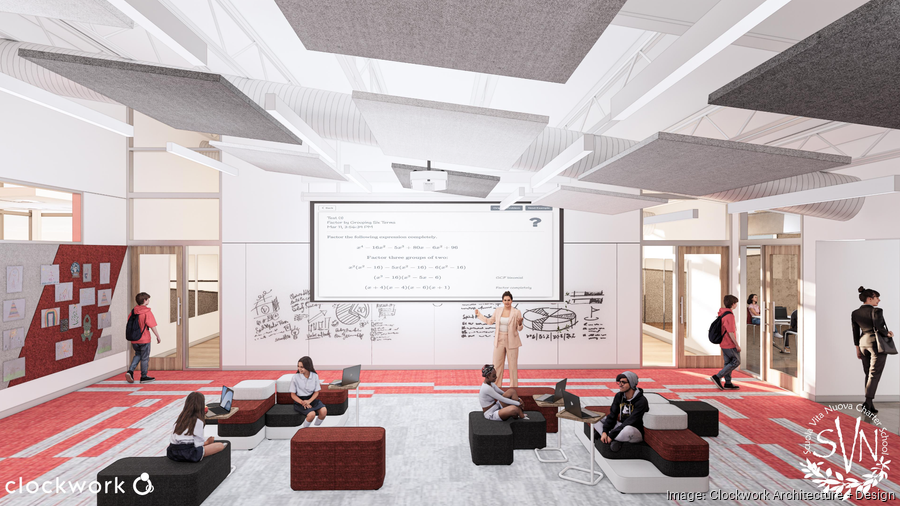
The former office building will be renovated with four classrooms for 92 middle schoolers at SVN's main campus, surrounding a large central "learning commons" for group collaborations. The new facility also includes meeting space for parents and community classes, a "wellness suite" with a fitness center and culinary studio, and a "movement studio" that can support martial arts, dance and yoga exercises.
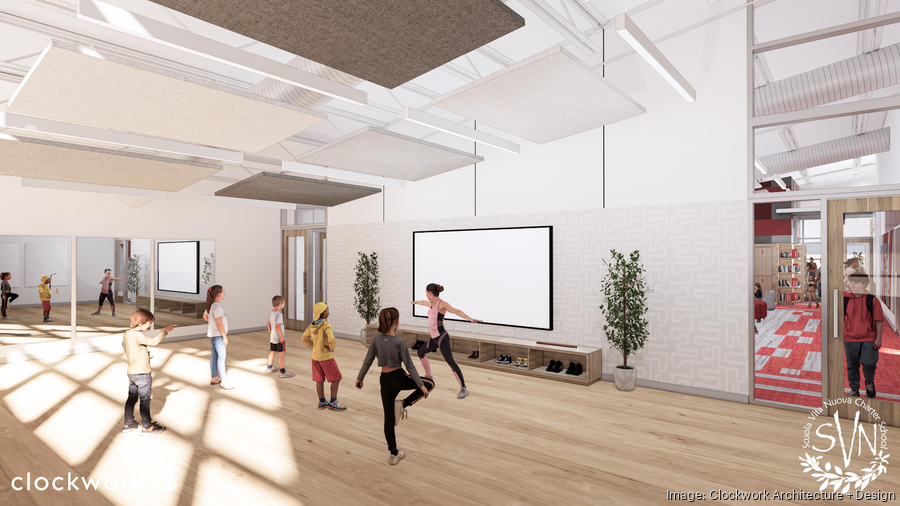
"It'll allow our middle schoolers to have that separate space from the elementary school," Pittala said. "That's the idea behind (the expansion), but it's not just for our seventh and eighth graders. It's also for our parent community."
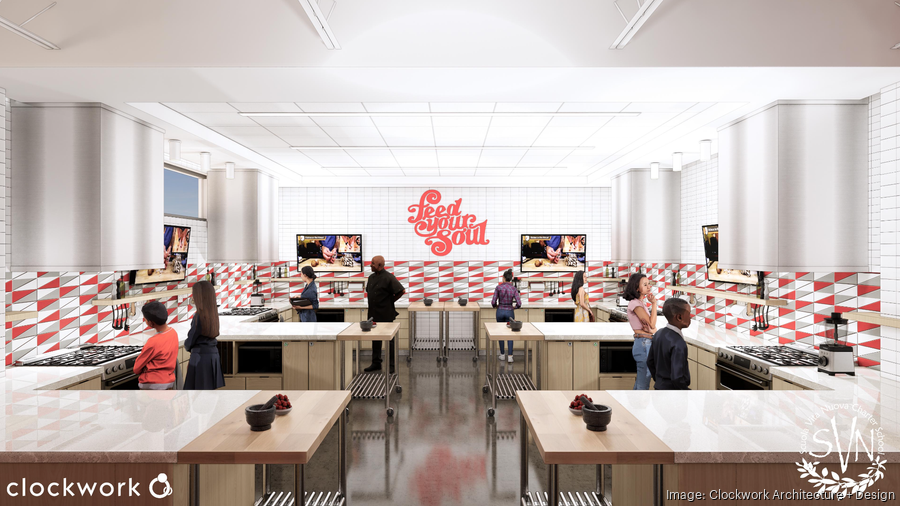
Pending city permit approvals, contractor JE Dunn Construction is scheduled to start interior demolition in mid-December.
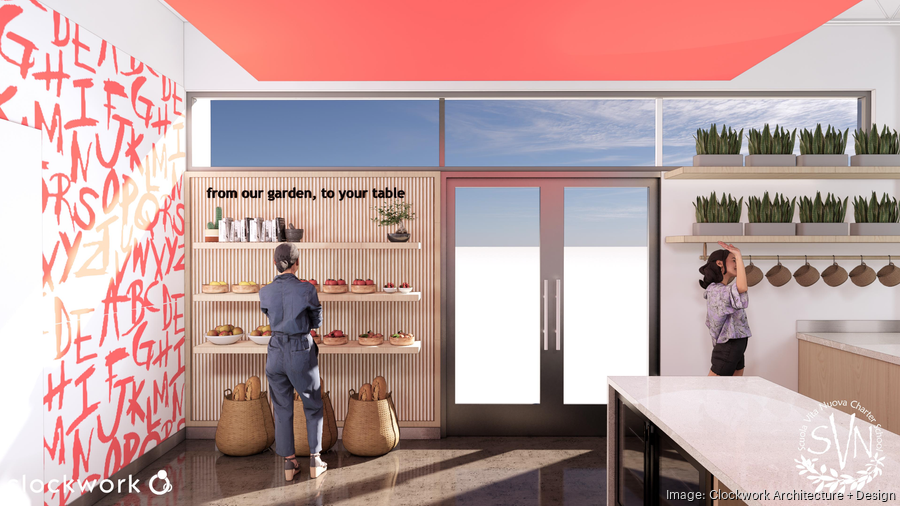
SVN's renovation then is planned between January and July 2024, in time to open for the 2024-2025 school year.
