The homes were designed for a local entrepreneur who asked for a series of homes on a backland plot of land. The derelict land, sited behind a semi-detached row of suburban houses posed challenges with restrictions on access, privacy and overlooking.
Each of the four homes has been designed to 'slice' a traditional gable in four, sliding the larger monopitch form forward to open an opportunity to shield views, provide covered access and control natural light.
This light comes in a variety of forms throughout the dwellings: the sky is framed by the hole created through the mass, hit-and-miss brick screens and rooflight down to the staircases.
Advertisement
The stair is designed to align with the brick façade so that vertical bands of light are created across the inner brick wall. The open treads lead to a bridge flooding light below, aligning bedrooms and views together across levels.
A uniform material palette of light-coloured brickwork and slate roofs is used across the four homes to contrast with the existing context.
In 2019, Alter, which has offices in Brighton and Truro, Cornwall, won approval to build four homes on a backland plot in Hove, East Sussex.

Architect’s view
We designed the Valley View Gardens dwellings for a local female entrepreneur. Her brief was to design a series of houses on a backland plot of land. The derelict land, behind a semi-detached row of suburban houses posed problems with restrictions of access, privacy and overlooking.
Innovation comes in the form of a traditional building material teamed with an architectural and sculptural solution. Pivotal, while being sculptural, each house has been designed to slice a traditional gable building mass in four and slide the larger monopitch form forward, opening an opportunity to shield views, provide covered access and control natural light.
Shaping natural lighting comes in many forms throughout the houses; on approach one looks up at the sky framed by the hole cut through the balancing mass – a glass screen flanks the hit-and-miss brick screen, light trickles down to the entrance. Entering the building the staircase is flooded with white light – views to the rear garden are framed by panel glazing.
The staircase design is aligned with the brick façade – the hit-and-miss nature of the whitewashed timber stair, vertical shapes cast bands of light and shadow dance across the inner brick wall. The open tread staircase leads to a bridge flooding light below and aligning bedrooms and views across the levels. The top bedroom is mottled with the patterned light reflected on the glass screen from the hit-and-miss brickwork; views are minimised into small brick format images – the whole picture is distilled.
Characterised by light-coloured patterned brickwork and striking slate roofs, Valley View Gardens' palette is intended to oppose the existing context – bring about something new, a balance between polarities.
Grant Shepherd, director, Alter Architects

Client’s view
This project has been a long-term vision for us, to grow our portfolio and a desire to invest in properties of the future. Alter Architects took the time to understand and explore key aspects of our brief – go beyond and deliver our vision. The result is profound, a transformation like nothing else in the area. We have difference and diversity in a somewhat suburban English place. The architects looked carefully at different housing models, identifying constraints and opportunities, creatively applying these insights for our site. The joy comes from how user-friendly these buildings are. There is an ease of flow when moving through the spaces; an openness and visual connectivity throughout the development.
Marie Bingham-Smith, client

Project data
Start on site November 2021
Completion date May 2023
Gross internal floor area 408m2
Gross external floor area 536m2
Form of contract Traditional JCT Contract
Construction cost Undisclosed
Architect Alter Architects
Interior designer Alter Architects
Client Marie Bingham -Smith
Structural engineer De Silva Structures
M&E consultant NuPlanet
Civil engineer GTA Civils
Health and safety consultant CDM Sorted
Planning consultant Lewis & Co Planning
M&E consultant NuPlanet
Approved building inspector Total Building Control
Main contractor Woodhart Construction
CAD software used Vectorworks
 The Architects’ Journal Architecture News & Buildings
The Architects’ Journal Architecture News & Buildings
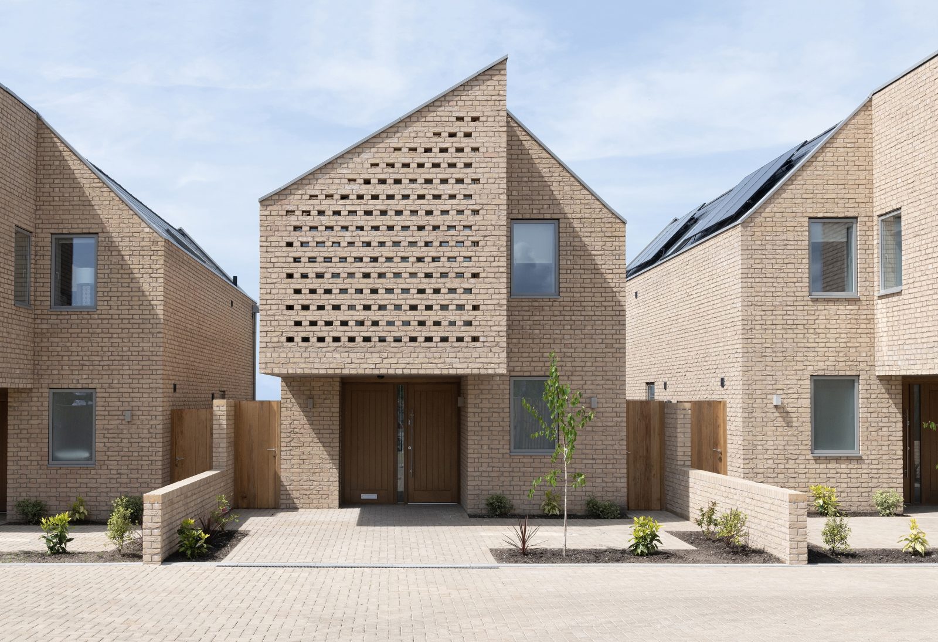
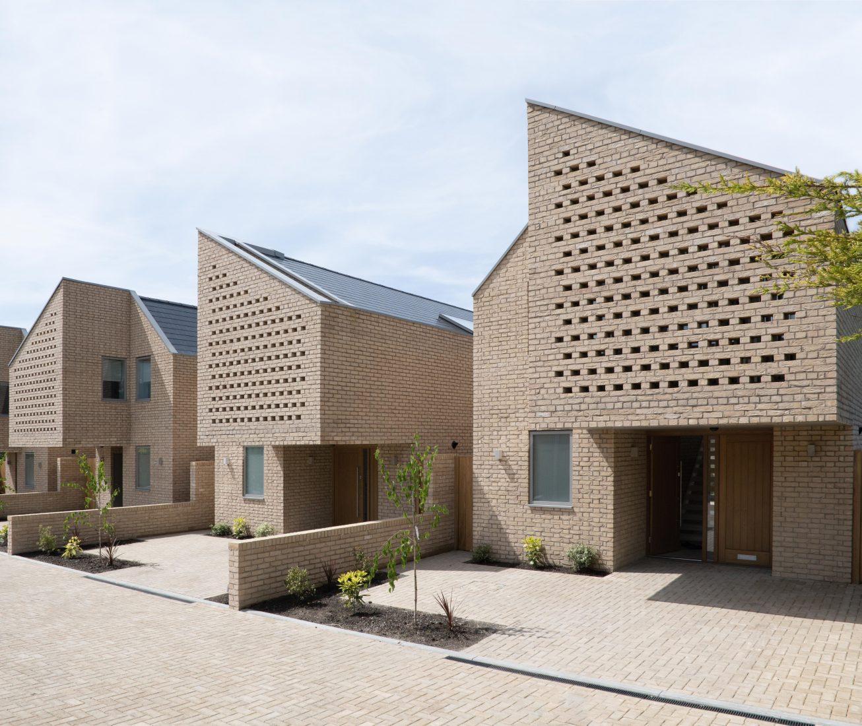

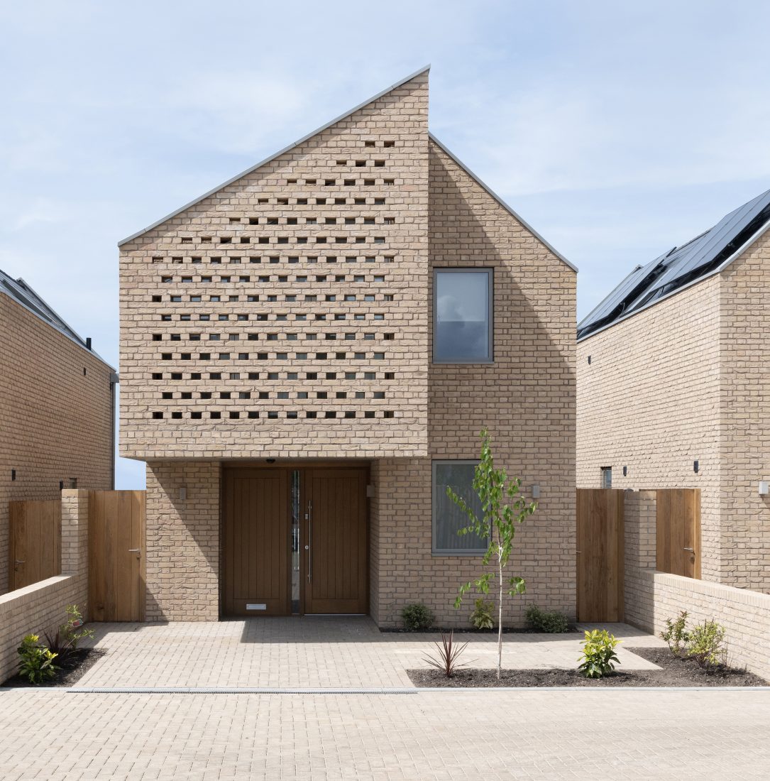


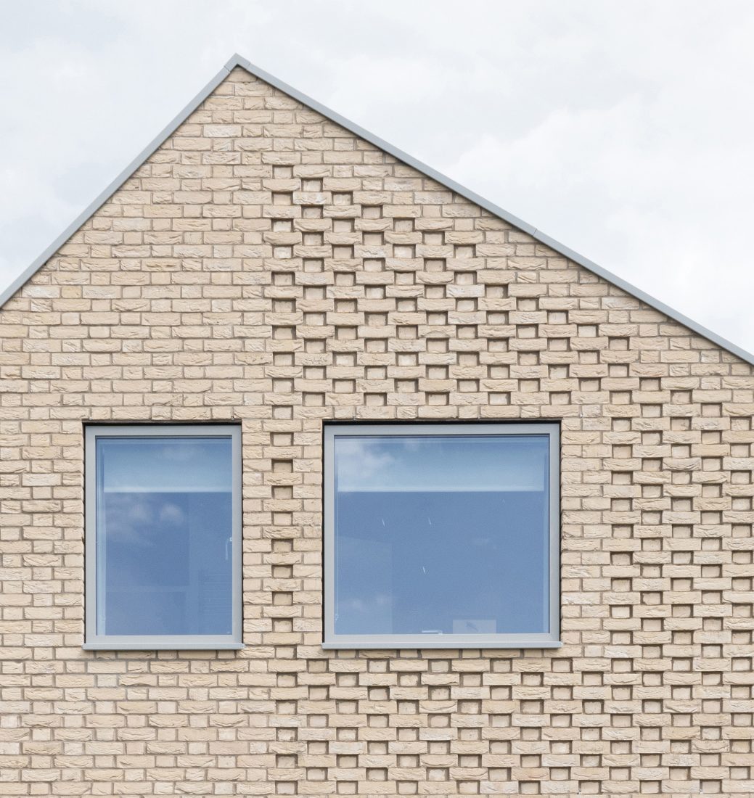





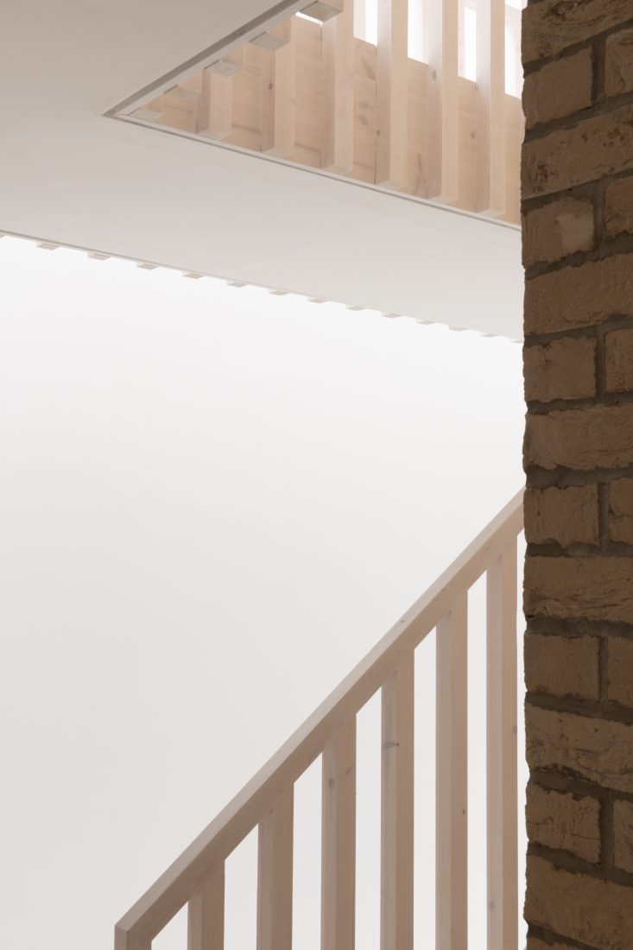


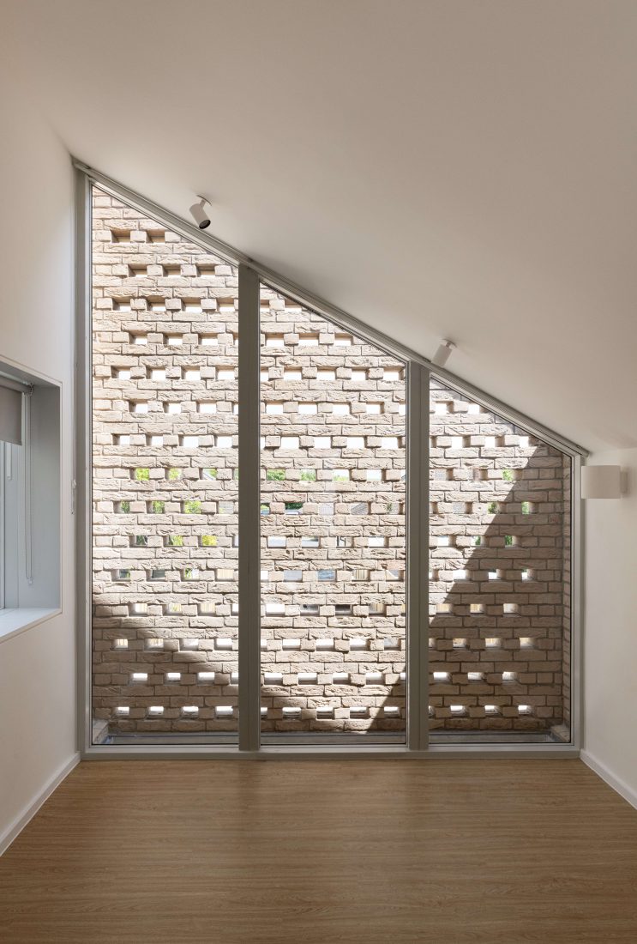





The windows behind the hit & miss brickworks appear to be fixed – how do you access that space to clean them?
Doh, just spotted the gap above the entrance!