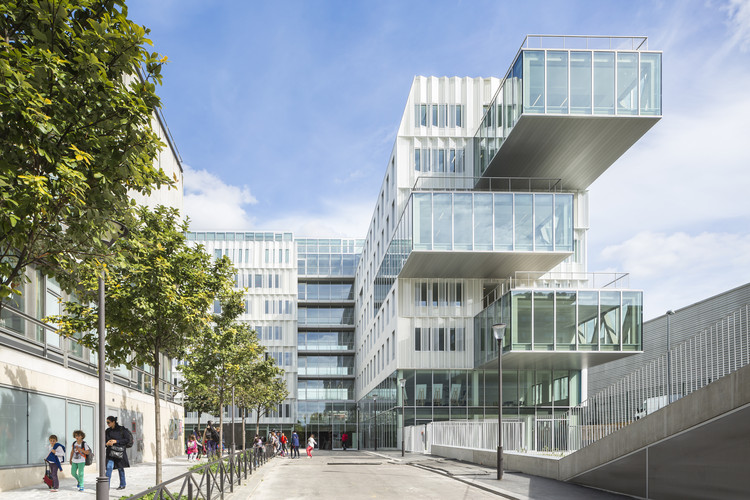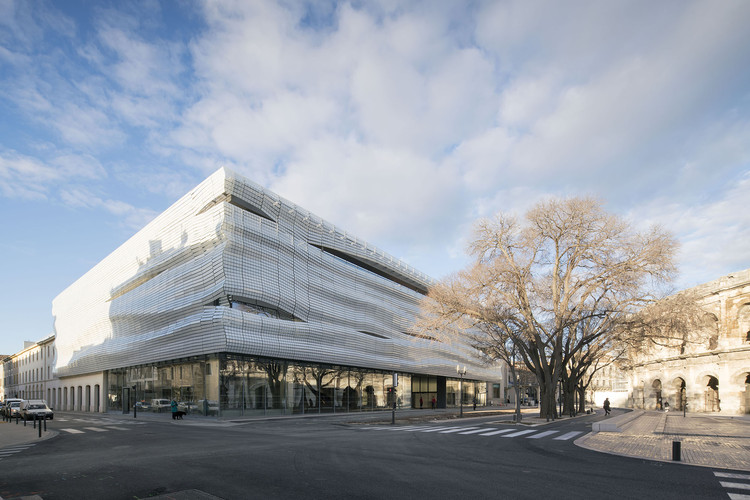
France
Truthehole / SPLACE

https://www.archdaily.com/900662/truthehole-splacePilar Caballero
The Fortified Cavern / Clara Copiglia + Benjamin Lagarde + Tim Cousin

-
Architects: Benjamin Lagarde, Clara Copiglia, Tim Cousin
- Area: 6 m²
- Year: 2018
https://www.archdaily.com/900611/the-fortified-cavern-clara-copiglia-plus-benjamin-lagarde-plus-tim-cousinDaniel Tapia
EDUT / Dank Architectes

-
Architects: Dank Architectes
- Year: 2017
-
Manufacturers: Focus, Investwood, Normandy ceramics, PREFA, Vipp
https://www.archdaily.com/893002/edut-dank-architectesDaniel Tapia
Printemps Haussmann Verticalité / UUfie

-
Architects: UUfie
- Area: 2000 m²
- Year: 2017
-
Professionals: Inverse, Khephren Ingénierie, T/E/S/S, GLI - Groupe Ekium, Sipral
https://www.archdaily.com/900493/printemps-haussmann-verticalite-uufie舒岳康
Bioclimatic 'Longère' House / INDY ARCHITECTES

-
Architects: INDY ARCHITECTES
- Area: 164 m²
- Year: 2017
-
Manufacturers: Cupa Pizarras, Reynaers Aluminium, Cupa stone, Mitsubishi Electric, Ruegg, +1
https://www.archdaily.com/899034/bioclimatic-longere-house-j-guillo-architecteRayen Sagredo
Archimède / Brenac & Gonzalez & Associés

-
Architects: Brenac & Gonzalez & Associés
- Area: 16000 m²
- Year: 2017
-
Manufacturers: Fiandre, Hunter Douglas Architectural (Europe), Ambiance Lumière, Cameron Design House, Hunter Douglas, +2
-
Professionals: VSA, Babylone, BTP Consultants, CAPRI Acoustique, Exceptional Rating, +3
https://www.archdaily.com/899037/archimede-brenac-and-gonzalez-and-associesRayen Sagredo
Superior Art School / LCR Architectes

-
Architects: LCR Architectes
- Area: 7095 m²
- Year: 2017
-
Manufacturers: Arconic, Coque
https://www.archdaily.com/889838/superior-art-school-lcr-architectesRayen Sagredo
Housing operation Île Saint-Denis / Périphériques Architectes

-
Architects: Périphériques Architectes
- Area: 3538 m²
https://www.archdaily.com/898600/housing-operation-ile-saint-denis-peripheriques-architectesRayen Sagredo
‘Allende’ Performance Hall and Rehearsal Studios / Dominique Coulon & associés

-
Architects: Dominique Coulon & associés
- Area: 2336 m²
- Year: 2018
-
Manufacturers: Atlas Schindler, CDI, CK CARRELAGE, COEXIA, ENGIE AXIMA, +14
-
Professionals: Euro Sound Project, Damien Surroca Architects
https://www.archdaily.com/898630/allende-performance-hall-and-rehearsal-studios-dominique-coulon-and-associesFernanda Castro
Rhizomatic Grid | TERMINAL 7 / Estudio Guto Requena

-
Architects: Estudio Guto Requena
- Area: 1500 m²
- Year: 2018
https://www.archdaily.com/896290/rhizomatic-grid-terminal-7-estudio-guto-requenaRayen Sagredo
Social and Cultural Center in Giromagny / Malcotti Roussey Architectes + Thierry Gheza

-
Architects: Malcotti Roussey Architectes, Thierry Gheza
- Area: 2860 m²
- Year: 2018
-
Manufacturers: Aluform, Grès cérame, METAL DEPLOYE, Rayco Masonry, Sol caillebotis galvanisé lasuré
-
Professionals: ENEBAT, Agence Territoires, Albizzati Père & Fils, BET Bellucci, CETEL
https://www.archdaily.com/898041/social-and-cultural-center-in-giromagny-malcotti-roussey-architectes-plus-thierry-ghezaRayen Sagredo
Orgeval Community Center and Event Space / f+f architectes

-
Architects: f+f architectes
- Area: 2500 m²
- Year: 2016
-
Manufacturers: JEZET SEATING, Knauf, Pampa, Plaka, Reckli, +1
-
Professionals: MDETC, ACORA, Autobus Imperial, CMJN, Delta Fluides, +1
https://www.archdaily.com/797926/orgeval-community-center-and-event-space-f-plus-f-architectesDaniela Cardenas
Global Switch Data Centre / Reid Brewin Architects

-
Architects: Reid Brewin Architects
- Area: 16820 m²
- Year: 2011
https://www.archdaily.com/896661/global-switch-data-centre-reid-brewin-architectsRayen Sagredo
Rue Camille Claudel / Hamonic+Masson & Associés

-
Architects: Hamonic+Masson & Associés
- Area: 24000 m²
- Year: 2017
-
Manufacturers: Alucoil, Aludel, Larson Metals, Otis, Pieri Prelor Vario
https://www.archdaily.com/897652/rue-camille-claudel-hamonic-plus-masson-and-associesDaniel Tapia
Water Park Aqualagon / Jacques Ferrier Architecture

-
Architects: Jacques Ferrier Architecture
- Area: 8000 m²
- Year: 2017
-
Manufacturers: Vetrodomus
-
Professionals: Transsolar, Inex Fluids, Artella Economist, Peutz Acoustics, Atelier Audibert Lightening
https://www.archdaily.com/896522/water-park-aqualagon-jacques-ferrier-architecturePilar Caballero
Public School near Paris / richard+schoeller

-
Architects: richard+schoeller
- Area: 1500 m²
- Year: 2018
-
Manufacturers: Schöck, RAICO, Saint-Gobain, Foribo Sarlino marmoleum, MARAZZI, +1
-
Professionals: S2T, Alpes Structures
https://www.archdaily.com/896333/public-school-near-paris-richard-plus-schoellerDaniel Tapia
Musée de la Romanité de Nîmes / 2Portzamparc – Elizabeth de Portzamparc

-
Architects: 2Portzamparc – Elizabeth de Portzamparc
- Area: 9100 m²
- Year: 2018
-
Manufacturers: Geberit, Hunter Douglas Architectural (Europe), Schöck, Duravit, Roschmann Group, +5
-
Professionals: Gamba Acoustique, L’Echo, Lightec, Locomotion Sarl, Je Formule, +3
https://www.archdaily.com/896316/musee-de-la-romanite-de-nimes-2portzamparc-nil-elizabeth-de-portzamparcDaniel Tapia
Résidence Universitaire Olympe de Gouges / ppa architectures

-
Architects: ppa architectures
- Area: 14641 m²
- Year: 2017
-
Manufacturers: Hunter Douglas Architectural (Europe), Alucobond, AGC, Altor Industrie, Hunter Douglas, +4
-
Professionals: associés Hanika Perez, Brice Genre, ATP. Partners, Egis, Eiffage Construction, +4
https://www.archdaily.com/896144/residence-universitaire-olympe-de-gouges-ppa-architecturesRayen Sagredo












































































