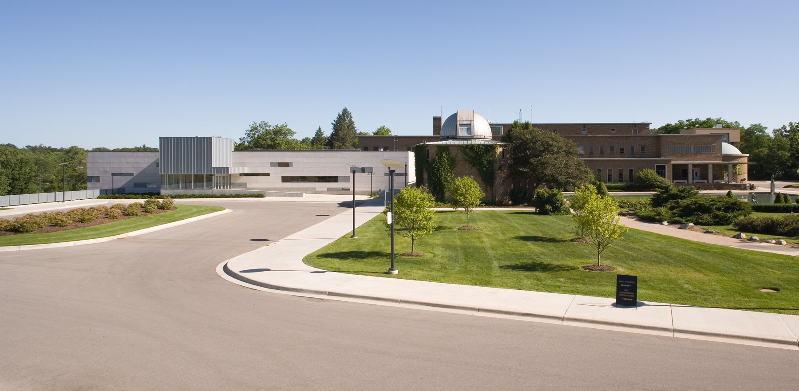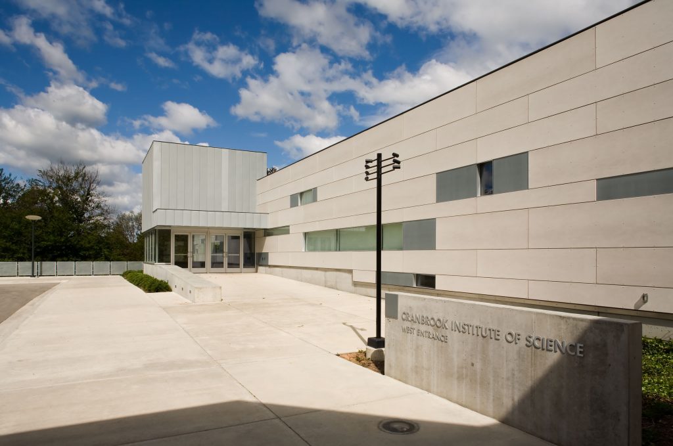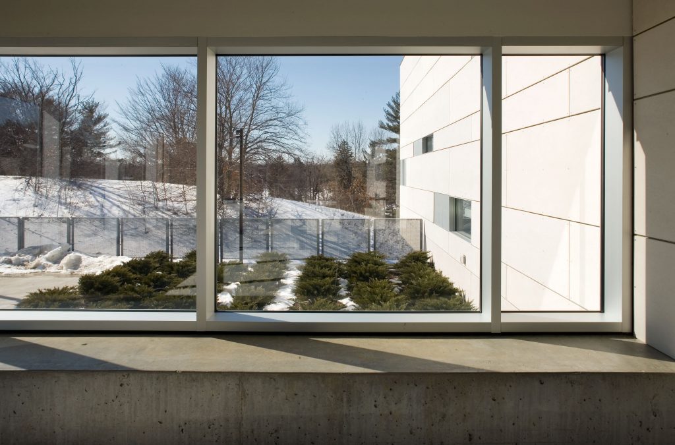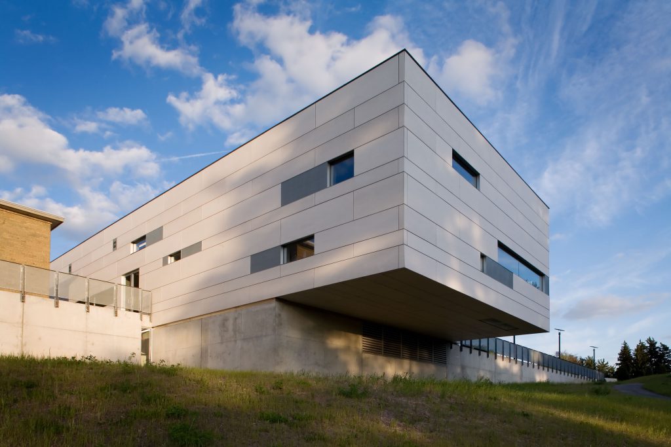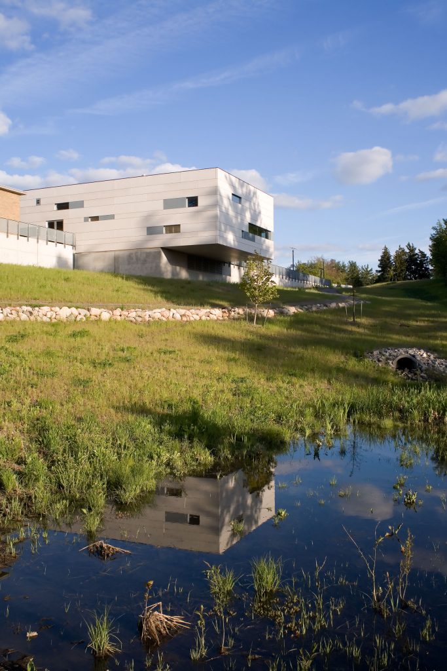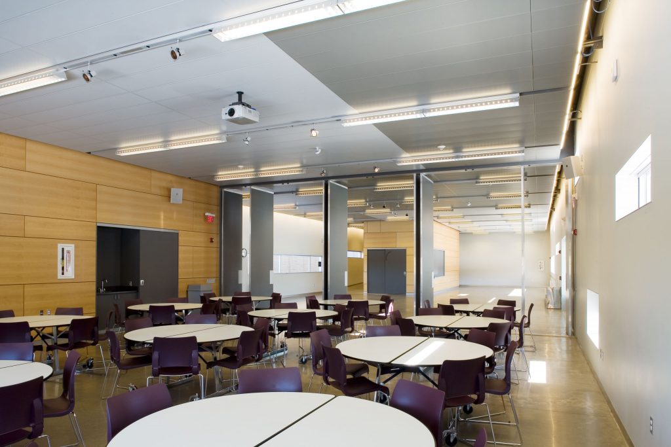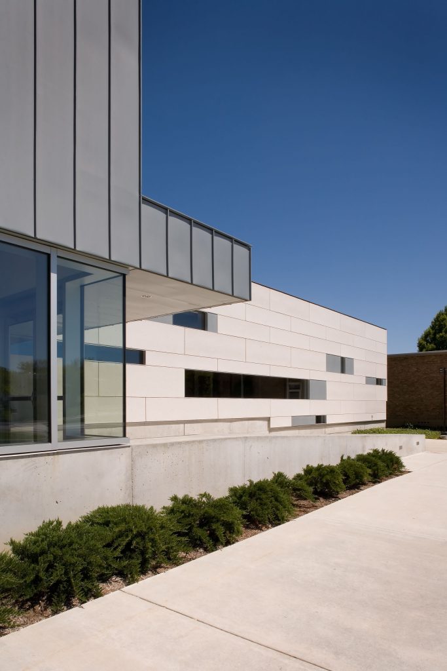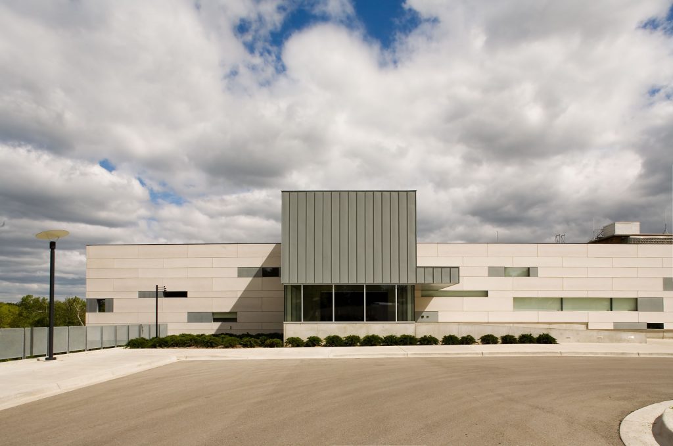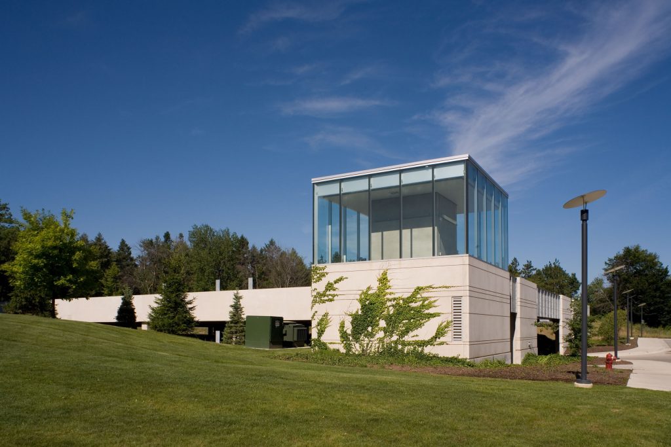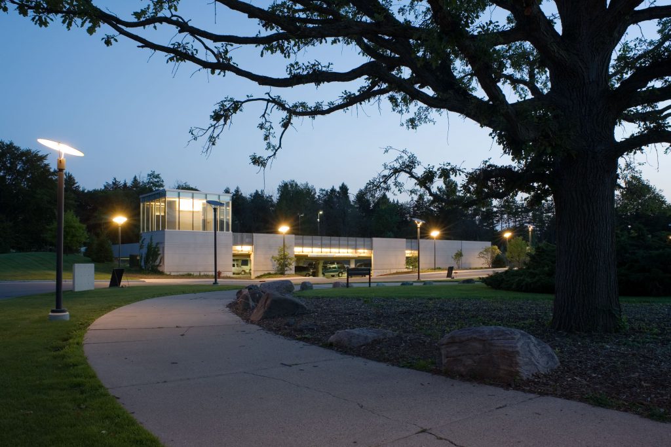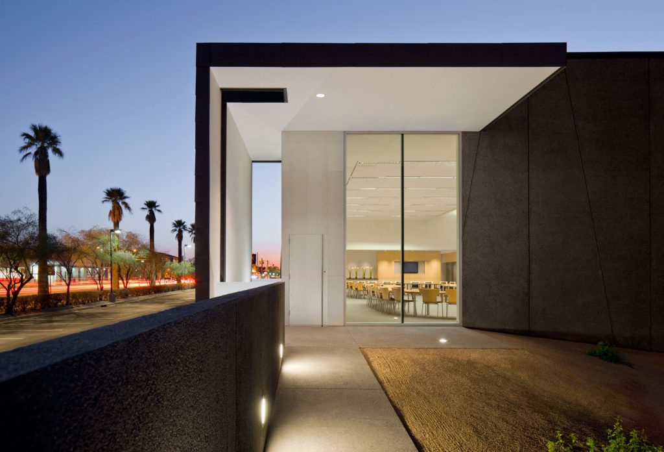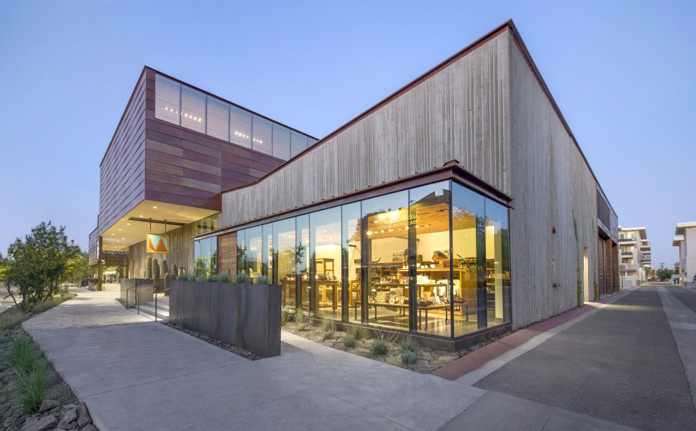With 200,000 visitors each year, the Institute is a popular destination for children and adults, and the need for another major entry to the museum was pressing. Our wing is placed at the flank of the Eliel Saarinen building, with a single cut into the older structure. Located at the southwest quadrant of the museum complex, the new wing reorganizes the Institute’s entry sequence with a new entry plaza, 200-car parking deck and bus drop-off. Our intent was to make the museum’s group entrance clearly legible to drivers, while making the wing a supporting element to the Eliel Saarinen and Holl structures. The group entrance is easily located from Institute Way, yet it is screened from the museum’s primary facades by the Cranbrook Observatory and its passage to the main building. The parking deck is cut into an existing meadow to reduce its visibility from the surrounding area.
A New Museum Wing Serves Those Who Use it Most
Cranbrook Institute of Science
Bridging what came before
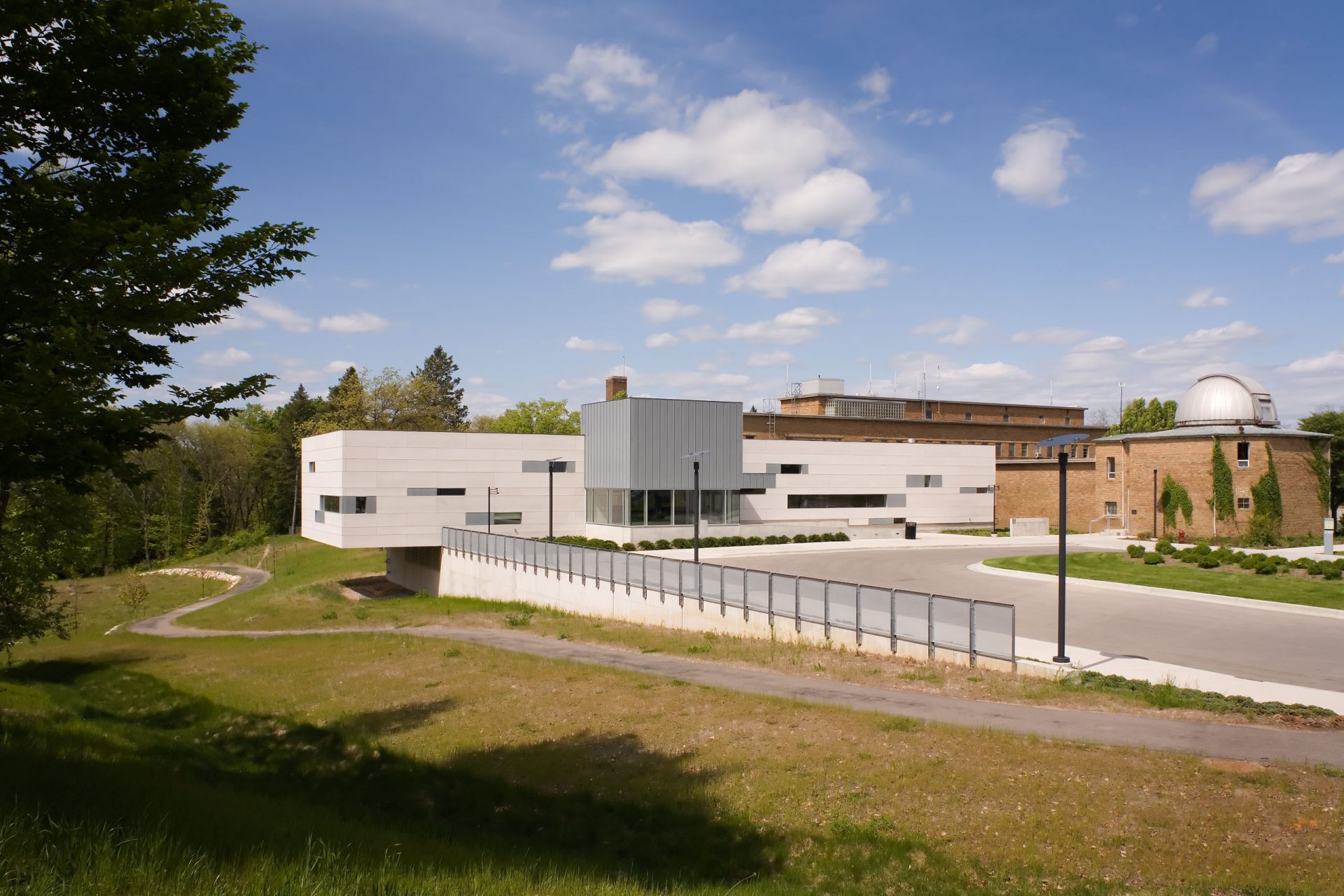
- Location: Bloomfield Hills, Michigan
- Completed: 2006
- Building Area: 11,000 sf
- Construction Cost: $4,500,000
- Client: Cranbrook Institute of Science
Studio Ma was commissioned to design an addition to the Cranbrook Institute of Science, one of the primary science museums serving greater Detroit. The Institute of Science was established as a separate entity within Cranbrook Educational Community in the 1930s. Its original building was designed by Eliel Saarinen, the noted Finnish architect. The Cranbrook campus and the museum building are listed on the National Historic Register for their historic and architectural importance. In 1996, the American architect Steven Holl designed a major addition to the north end of the building, for which Studio Ma’s co-founder Dan Hoffman had designed the exhibits. Our wing expands the visitor areas by adding a new group entrance and lobby, a multipurpose meeting and community room, museum storage, and related support facilities.
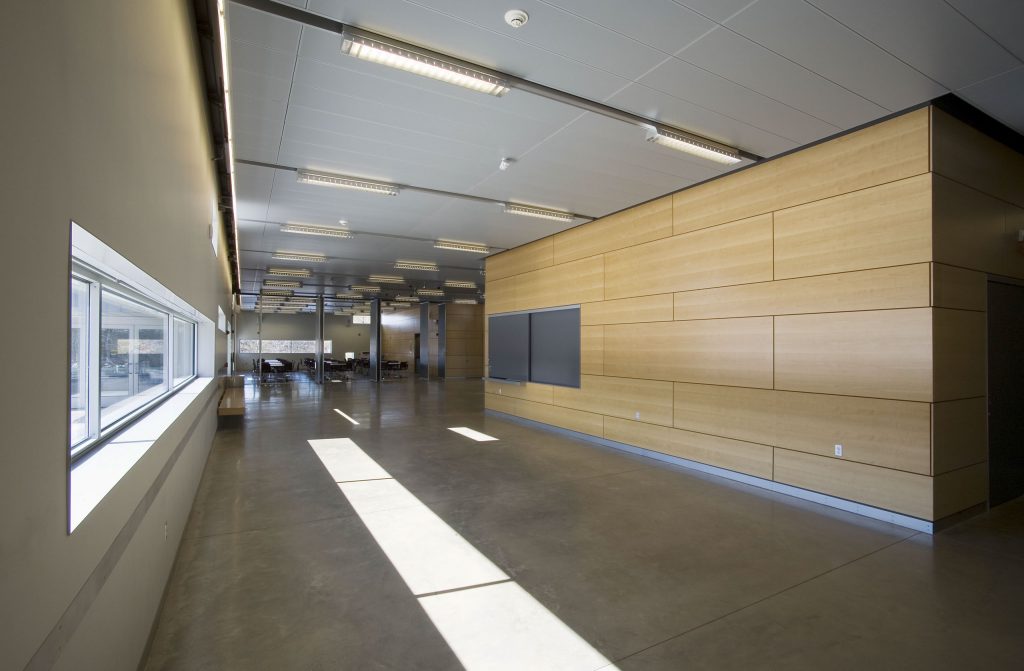
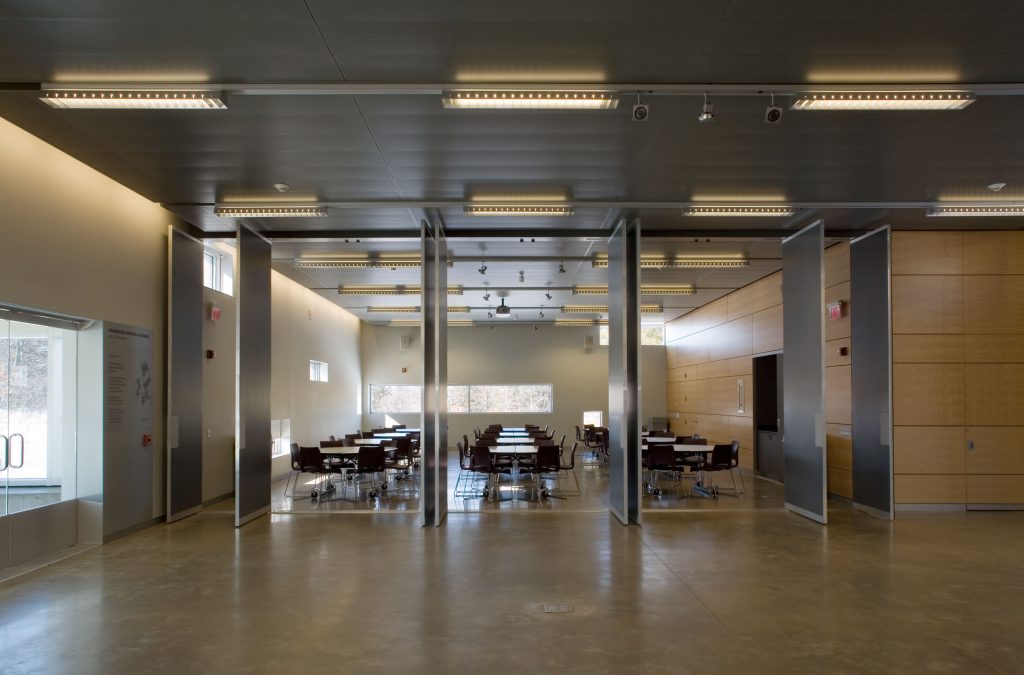
Our quiet addition honors the architectural importance of the museum and the Cranbrook campus.
Both the Eliel Saarinen and Holl buildings emphasize strong, horizontal lines. We organized the fiber cement and zinc panel rain screen façade in a random, ashlar pattern that is reiterated in the wood paneling covering the interior service volumes. This kept construction costs moderate for the project type and region. The color palette refers to the Holl wing. The meeting room is designed as a multi-use space to accommodate a wide range of activities, including school group lunches, lectures, and fundraising events. A series of full-height doors connect the meeting room to the rest of the lobby, allowing the two spaces to be combined for large events.
Burrowing the new wing into the surrounding meadow opens views to the Cranbrook Educational Community’s open spaces and trails.
