



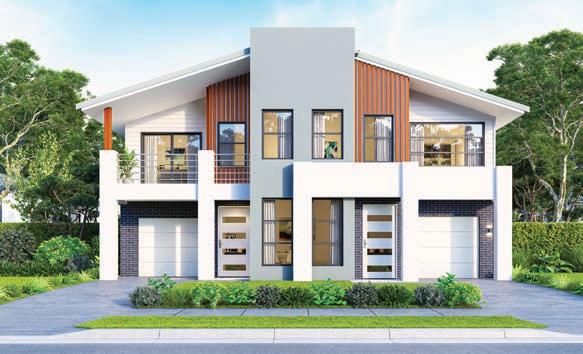 Bannaby Grand MKII Duplex with optional Altair Facade
Bannaby Grand MKII Duplex with optional Altair Facade
Duplex Collection Double up with a Duplex 01 JULY 2023
Corner Leda MKIV Duplex with optional Malibu Facade
Bannaby Leda MKI with optional Jupiter Facade
Introducing the Duplex Home Collection
from Allcastle Homes
At Allcastle Homes, we recognise the need to optimise the value of your property. A duplex home can improve the value and return on your property. You can live in one and rent the other, or rent both for an excellent return.
Building a duplex can be more cost effective than building two houses. You’re not only saving on land and build costs, but you’re also profiting from the prospect of gaining two rental incomes. So just like that, you’ve instantly doubled your investment potential.
At Allcastle Homes, our Duplexes are designed to take advantage of every square metre of land. Each duplex home has its own entry, family room and kitchen, and all have three to five bedrooms, some with studies, plus each has a separate garage.
A FREE, no obligation consultation with one of our Allcastle Homes Duplex experts could save you an enormous amount of time and money and help realise the potential for your block of land.
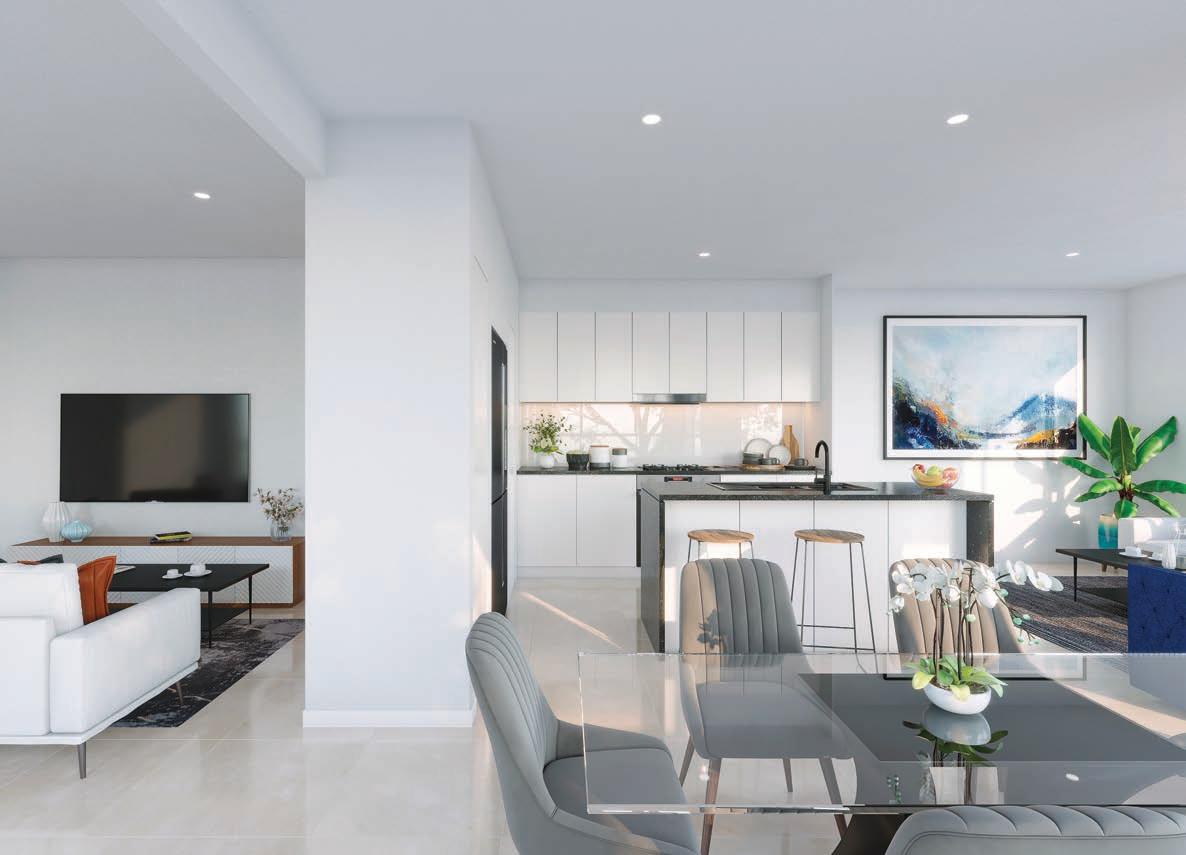
2
Make it Home
Allcastle Homes is a proudly Australian family-owned company. We have earned a reputation over 30 years for building high-value, high-quality family homes.

We understand that every family is different and that is why the homes we build are unique.

Our commitment to excellence ensures that your home building experience is as seamless as possible, giving you the opportunity to live a lifestyle beyond what you imagined possible.
Speak to an Allcastle Homes’ consultant today and Make it Home with Allcastle Homes.

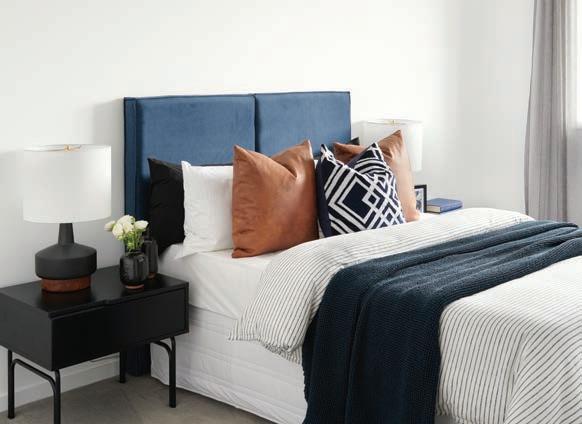
3
1992 - 2022
Bannaby
BANNABY ATTACHED DUAL OCCUPANCY
Big, beautiful Bannaby style
Enjoy twice the space, light and versatility of our popular Bannaby range in the Bannaby Duplex. A large alfresco spans the width of the home and provides a seamless indoor/outdoor connection to the large open plan family/dining and fully appointed wrap-around kitchen where you treat family and friends to all the entertaining options.
▪ Four generous bedrooms, main with ensuite and walk-in robe
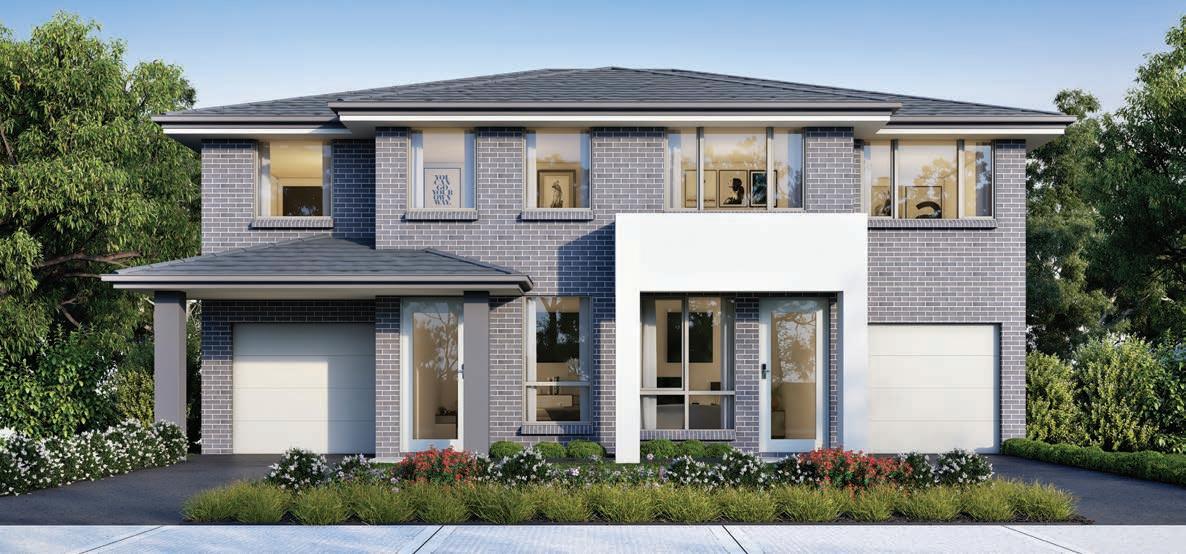
▪ Sumptuous private lounge at the front of the home
▪ Chef’s kitchen with servery window
▪ Plenty of storage with separate laundry and storeroom
▪ Large alfresco for year-round entertaining
4
Edge Facade Included
Unit 1 42 2.5 1 17.9 I 167 Unit 2 42 2.5 1 17.9 I 167 Total 8442 35.8 | 334 sq I sqm GARAGE PTY LDRY WC KITCHEN LOUNGE 3.53 x 3.24 ALFRESCO CONCRETE FINISH PORCH GARAGE PTY WC FAMILY/DINING LOUNGE CONCRETE FINISH 15560 REF SPACE REF SPACE 5.26 x 3.24 3.53 x 3.24 6.46 x 3.00 KITCHEN FAMILY/DINING 5.26 x 3.24 LDRY UNIT 1 6580 UNIT 2 6580 PORCH CONCRETE FINISH ALFRESCO CONCRETE FINISH 6.46 x 3.00 STORAGE STORAGE DA NOTE: 2.432m CEILING HEIGHT TO GROUND FLOOR AND 2.432m CEILING HEIGHT TO FIRST FLOOR BED 3 ENS BED 2 BED 1 3.80/3.18 x 3.00 ROBE ROBE BED 3 LINEN ROBE BED 4 BED 2 BED 1 ROBE ROBE ROBE BED 4 3.24 x 2.93 3.12 x 2.76 3.04 x 2.88 3.80/3.18 x 3.00 3.12 x 2.76 11400 3.24 x 2.93 LINEN ROBE 13160 ENS BATH ROBE LINEN BATH LINEN 3.04 x 2.88 SMOOTH FC SHEET WITH JOINTING -PAINT FINISH
/ MIN 450m² LOT POSSIBLE DA APPROVAL -subject to orientation/SEC
& 88B
COPYRIGHT ALLCASTLE HOMES 2022 POSSIBLE DA APPROVAL • Subject to orientation / SEC 10.7 & 88B • Block width & size • 2.44m ceiling height to ground and first floor © Copyright 2023 | This Design is the property of Allcastle Homes Pty Ltd and cannot be copied or reproduced in whole or part by other parties.
WIDTH-16m
10.7
©
Bannaby Leda
Perfectly sized for the modern family
The Bannaby Leda packs double the design punch in its perfectly proportioned layout. A generous study/private lounge sits at the front of the home, and offers flexibility for working from home or relaxing in a quiet space after a long day.
The open plan family/dining and fully appointed wrap-around kitchen all enjoy an abundance of natural light.
The second storey features 4 bedrooms including a main bedroom with walk-in robes and ensuite. With storage on both levels, the Leda Duplex delivers easy, low maintenance living to young families or downsizers.

▪ Four bedrooms with robes, main with ensuite
▪ Open plan kitchen overlooking light-filled family/dining
▪ Large study/home office positioned at the front of the home
5
Unit 1 42 2.5 1 18.5 | 171.85 Unit 2 42 2.5 1 18.5 | 171.85 Total 8442 37 | 343.7 POSSIBLE LOW RISE HOUSING DIVERSITY CODE APPROVAL • Subject to orientation / SEC 10.7 & 88B • Block width & size • 2.74m ceiling height to ground floor and 2.44m to first floor © Copyright 2023 | This Design is the property of Allcastle Homes Pty Ltd and cannot be copied or reproduced in whole or part by other parties. sq I sqm Edge Facade Included PORCH GARAGE STUDY ALFRESCO CONCRETE FINISH PORCH GARAGE LDRY STUDY CONCRETE FINISH CONCRETE FINISH UNIT 1 6500 UNIT 2 6500 3.62 x 3.16 2.45 x 1.87 FAMILY 5.20 x 4.25 REF SPACE PTY KITCHEN DINING 3.00 x 2.11 15200 CDC NOTE: 2.74m CEILING HEIGHT TO GROUND FLOOR AND 2.440m CEILING HEIGHT TO FIRST FLOOR 3.62 x 3.16 STORAGE REF SPACE KITCHEN STORAGE LDRY 2.22 x 2.17 2.22 x 2.17 PTY FAMILY 5.20 x 4.25 DINING 3.00 x 2.11 ALFRESCO CONCRETE FINISH 2.45 x 1.87 BED 3 ROBE BED 2 BED 3 ENS ROBE BED 4 BED 2 ROBE ROBE ROBE 3.00 x 3.00 3.62/3.00 x 3.04 3.00 x 3.00 13000 SMOOTH FC EXTERNAL FINISH WITH JOINTING PAINTED 3.00 x 3.00 3.00 x 3.00 BED 4 3.62/3.00 x 3.04 BATH BED 1 5.00 x 3.04 WIR 14040 WIL WIR WIL ROBE ENS BED 1 5.00 x 3.04 BATH EDGE FACADE
DUAL OCCUPANCY POSSIBLE CDC APPROVAL -subject to orientation/SEC 10.7 & 88B © COPYRIGHT ALLCASTLE HOMES 2023
BANNABY LEDA DUPLEX ATTACHED
BANNABY MKII
Bannaby MKII
Duplex investment potential gets even bigger
ATTACHED DUAL OCCUPANCY
Enjoy twice the luxury and style of our popular Bannaby range, with even more space, light and versatility in the Bannaby Duplex MKII.
POSSIBLE CDC APPROVAL -subject to orientation/SEC 10.7 & 88B
Entertainers will love the vast alfresco space, which spans the entire width of the home and creates a seamless indoor/outdoor connection. Set up a home office in the generous foyer, and keep your spaces clutter free with plenty of storage options throughout the home.
2022
UNIT 1 / 2 BED4 BATH2.5 CARS1+CARSPACE
With larger living spaces, this design delivers amazing value for investors or multi-generational families.

▪ Live in one home while renting the other
▪ Rent both homes for double income
▪ Open plan living/kitchen/dining, garage, laundry and bathrooms
6
Unit 1 42 2.5 1 19.2 | 178.35 Unit 2 42 2.5 1 19.2 | 178.35 Total 8442 38.4 | 356.7 Optional
sq I sqm PORCH GARAGE PTY LDRY KITCHEN STUDY 3.53 x 3.24 PORCH GARAGE WC CONCRETE FINISH CONCRETE FINISH UNIT 2 7170 UNIT 1 7170 REF SPACE STORAGE REF SPACE FAMILY/DINING 7.42 x 4.00 STUDY 3.53 x 3.24 CDC NOTE: 2.74m CEILING HEIGHT TO GROUND FLOOR AND 2.440m CEILING HEIGHT TO FIRST FLOOR KITCHEN PTY STORAGE LDRY ALFRESCO CONCRETE FINISH 2.78 x 2.33 15130 ALFRESCO CONCRETE FINISH 2.78 x 2.33 FAMILY/DINING 7.42 x 4.00 WC 2.86 x 2.79 2.86 x 2.79 SMOOTH FC EXTERNAL FINISH WITH JOINTING BED 3 ENS 3.07 X 3.00 BED 2 BED 1 6.47/5.00 x 3.00 ROBE BED 4 3.12 X 3.00 3.12 x 3.00 ROBE LINEN 13160 13970 BATH ROBE WIL WIR BED 3 ENS 3.07 X 3.00 BED 2 BED 1 6.47/5.00 x 3.00 BED 4 3.12 X 3.00 3.12 x 3.00 ROBE LINEN BATH ROBE WIL WIR ROBE
Hamptons Facade
©
LINEN EDGE FACADE (INCLUDED) CARS1+CARSPACE & 88B Edge Facade Included POSSIBLE LOW RISE HOUSING DIVERSITY CODE APPROVAL • Subject to orientation / SEC 10.7 & 88B • Block width & size • 2.74m ceiling height to ground floor and 2.44m to first floor © Copyright 2023 | This Design is the property of Allcastle Homes Pty Ltd and cannot be copied or reproduced in whole or part by other parties.
COPYRIGHT ALLCASTLE HOMES
Bannaby Twin MKV
Twice the light and space
Separate family living is a double delight in this contemporary duplex design. A stunning void over the staircase gives the entry a dramatic sense of light and space, which is continued throughout the home.
ATTACHED DUAL OCCUPANCY UNIT 1 / 2 BED4 BATH2.5 CARS1+CARSPACE
Sliding doors leading to the outdoor areas to bathe the open plan family/living in natural light. Upstairs features 4 bedrooms, main with walk-in robe and ensuite, family bathroom & study area.

▪ Spectacular open family/dining for easy entertaining
▪ Light-filled void over the staircase
▪ Main bedroom with walk-in robe & ensuite
▪ Separate study
7
Unit 1 43 2.5 1 19.85 | 184.2 Unit 2 43 2.5 1 19.85 | 184.2 Total 8642 39.7 | 368.4 Optional Twin Hamptons Facade sq I sqm UNIT 1 6500 GARAGE ENTRY FAMILY PORCH 5.41 x 4.50 CONCRETE FINISH DINING LDRY/WC STORAGE 16540 REF SPACE KITCHEN WIP GARAGE ENTRY PORCH CONCRETE FINISH REF SPACE WIP LDRY/WC 3.15 x 3.04 UNIT 2 6500 FAMILY 5.41 x 4.50 DINING 3.15 x 3.04 STORAGE 3.28 x 2.37 KITCHEN 3.28 x 2.37 ROBE BED 4 3.00 x 3.00 ROBE ROBE STUDY 2.34 x 2.35 BED 2 3.62/3.00 x 3.07 BED 1 4.14 x 3.50 BED 3 3.00 x 3.00 WIR WIL BED 4 3.00 x 3.00 ROBEROBE STUDY 2.34 x 2.35 ENS BATH ROBE BATH WIL WIR BED 2 3.62/3.00 x 3.07 BED 1 4.14 x 3.50 BED 3 3.00 x 3.00 13000 16400 ENS SMOOTH FC SHEET WITH JOINTING -PAINT FINISH
POSSIBLE CDC APPROVAL © COPYRIGHT ALLCASTLE HOMES 2022
GROUND FLOOR PLAN FIRST FLOOR PLAN CDC NOTE: 2.74m CEILING HEIGHT TO GROUND FLOOR AND 2.440m CEILING HEIGHT TO TWIN 300 JOISTS BED 2 3.62/3.00 3.00 BED BED 4 TOTAL BUILDING AREA 40.5sq 375.80 2.432m CEILING HEIGHT TO FIRST FLOOR TWIN EDGE FACADE TWIN HAMPTONS FACADE Twin Edge Facade Included POSSIBLE LOW RISE HOUSING DIVERSITY CODE APPROVAL • Subject to orientation / SEC 10.7 & 88B • Block width & size • 2.74m ceiling height to ground floor and 2.44m to first floor © Copyright 2023 | This Design is the property of Allcastle Homes Pty Ltd and cannot be copied or reproduced in whole or part by other parties.
BANNABY TWIN MKV
Bannaby Twin MKIII
BANNABY TWIN MKIII
Double the designer appeal
ATTACHED DUAL OCCUPANCY
This double delight lets you design a home to perfectly suit your family’s needs. Upon entry, a stunning void over the staircase greets you with a dramatic sense of light and space, which is continued throughout the home.

Bathe the open plan family/living in natural light with sliding doors leading to outdoor area. Upstairs delivers 4 bedrooms, main with walk-in robe and ensuite, family bathroom, separate study/home office and generous storage/linen space.
▪ Spectacular family/dining room for flexible entertaining
▪ Light-filled void over the staircase
▪ 4 bedrooms with robes
▪ Separate study area upstairs
8
Unit 1 42 2.5 1 20.25 | 187.9 Unit 2 42 2.5 1 20.25 | 187.9 Total 8442 40.5 | 375.8 Optional
sq I sqm GARAGE ENTRY FAMILY PORCH 5.61 x 4.50 CONCRETE FINISH DINING LDRY/WC STORAGE 16290 REF SPACE KITCHEN WIP 3.89 x 3.24 GARAGE ENTRY PORCH CONCRETE FINISH LDRY/WC REF SPACE WIP FAMILY 5.61 x 4.50 DINING 3.89 x 3.24 STORAGE 3.28 x 2.37 KITCHEN 3.28 x 2.37 UNIT 1 6860 UNIT 2 6860 BED 2 3.62/3.00 x 3.00 ROBE BATH BED 1 4.14 x 3.50 BED 3 3.00 x 3.00 WIL BED 4 3.00 x 3.00 ROBEROBE ROBE ROBE STUDY 2.55 x 2.54 ENS WIR BED 2 3.62/3.00 x 3.00 BATH BED 1 4.14 x 3.50 BED 3 3.00 x 3.00 WIL BED 4 3.00 x 3.00 STUDY 2.55 x 2.54 ENS WIR 13400 ROBE 16150 SMOOTH FC SHEET WITH JOINTING -PAINT FINISH
Twin Hamptons Facade
UNIT
BED4 BATH2.5 CARS1+CARSPACE POSSIBLE CDC APPROVAL © COPYRIGHT ALLCASTLE HOMES 2022
1 / 2
CDC NOTE: 2.74m CEILING HEIGHT TO GROUND FLOOR AND 2.440m CEILING HEIGHT TWIN 300 JOISTS 3.62/3.00 x 3.00 3.50 BED BED 3.00 TOTAL BUILDING AREA 40.5sq 375.80 FLOORS TWIN EDGE FACADE TWIN HAMPTONS FACADE Twin Edge Facade Included POSSIBLE LOW RISE HOUSING DIVERSITY CODE APPROVAL • Subject to orientation / SEC 10.7 & 88B • Block width & size • 2.74m ceiling height to ground floor and 2.44m to first floor © Copyright 2023 | This Design is the property of Allcastle Homes Pty Ltd and cannot be copied or reproduced in whole or part by other parties.
Bannaby MKIII
Duplex investment potential gets even bigger
BANNABY DUPLEX MKIII
The Bannaby Duplex MKIII is the biggest, brightest duplex in our Bannaby duplexes. Set over an impressive 40.7sq, with extra width and space, this spectacular design is a smart choice for those wanting to maximise the potential of larger sized blocks.

Upon entry, you’ll be greeted by a generous multifunctional space, which is ideal as a relaxing lounge or a private home office.
POSSIBLE CDC APPROVAL -subject to orientation/SEC 10.7 & 88B
WIDTH-16.1m / DEPTH-30m / MIN 450m ² LOT
© COPYRIGHT ALLCASTLE HOMES 2022
ATTACHED DUAL OCCUPANCY UNIT 1 / 2 BED4 BATH2.5 CARS1+CARSPACE
The sense of space and light comes to life in the huge family/dining area, which overlooks a vast alfresco. This sunlit outdoor entertaining space spans the entire width of the home and creates a seamless indoor/ outdoor connection.
▪ Maximise the potential of wider blocks
▪ Live in one home while renting the other
▪ Rent both homes for double income
▪ Vast alfresco with open plan living and separate lounge/home office
9
Unit 1 42 2.5 1 20.3 | 189.1 Unit 2 42 2.5 1 20.3 | 189.1 Total 8442 40.6 | 378.2 Optional
sq I sqm WM SPACE WM SPACE PORCH GARAGE LOUNGE 4.05 x 4.00 ALFRESCO 6.87 x 3.00 CONCRETE FINISH PORCH GARAGE LDRY WC KITCHEN FAMILY/DINING LOUNGE CONCRETE FINISH CONCRETE FINISH 16300 UNIT 1 7340 UNIT 2 7340 REF SPACE 5.53 x 4.05 4.05 x 4.00 P'TRY LDRYWC REF SPACE KITCHEN FAMILY/DINING 5.53 x 4.05 ALFRESCO 6.87 x 3.00 CONCRETE FINISH P'TRY CDC NOTE: 2.74m CEILING HEIGHT TO GROUND FLOOR AND 2.440m CEILING HEIGHT TO FIRST FLOOR STORAGE STORAGE 2.77 x 2.60 2.77 x 2.60 BED 3 BATH ROBE BED 4 BED 2 BED 1 ROBE ROBE ROBE 4.12/3.50 x 3.00 4.07/3.45 x 3.53 4.02/3.40 x 3.53 3.00 x 3.00 BED 3 BATH ENS ROBE BED 2 BED 1 ROBE ROBE ROBE 4.12/3.50 x 3.00 4.07/3.45 x 3.53 3.00 x 3.00 12140 SMOOTH FC EXTERNAL FINISH WITH JOINTING-PAINTED LINEN LINEN BED 4 4.02/3.40 x 3.53 13660 ENS EDGE FACADE(INCLUDED)
Hunters Hill Facade
178.96m² 178.96m² EDGE FACADE (INCLUDED) & 88B Edge Facade Included POSSIBLE LOW RISE HOUSING DIVERSITY CODE APPROVAL • Subject to orientation / SEC 10.7 & 88B • Block width & size • 2.74m ceiling height to ground floor and 2.44m to first floor © Copyright 2023 | This Design is the property of Allcastle Homes Pty Ltd and cannot be copied or reproduced in whole or part by other parties.
Bannaby Leda MKI
BANNABY LEDA MKI DUPLEX
Perfectly sized for the modern family
ATTACHED DUAL OCCUPANCY
The Bannaby Leda MKI packs double the design punch in its perfectly proportioned layout. A generous study/private lounge sits at the front of the home, and offers flexibility for working from home or relaxing in a quiet space after a long day.
The open plan family/dining and fully appointed wrap-around kitchen all enjoy an abundance of natural light.
The second storey features 4 bedrooms including a main bedroom with walk-in robes and ensuite. With storage on both levels, the Leda Duplex delivers easy, low maintenance living to young families or downsizers.
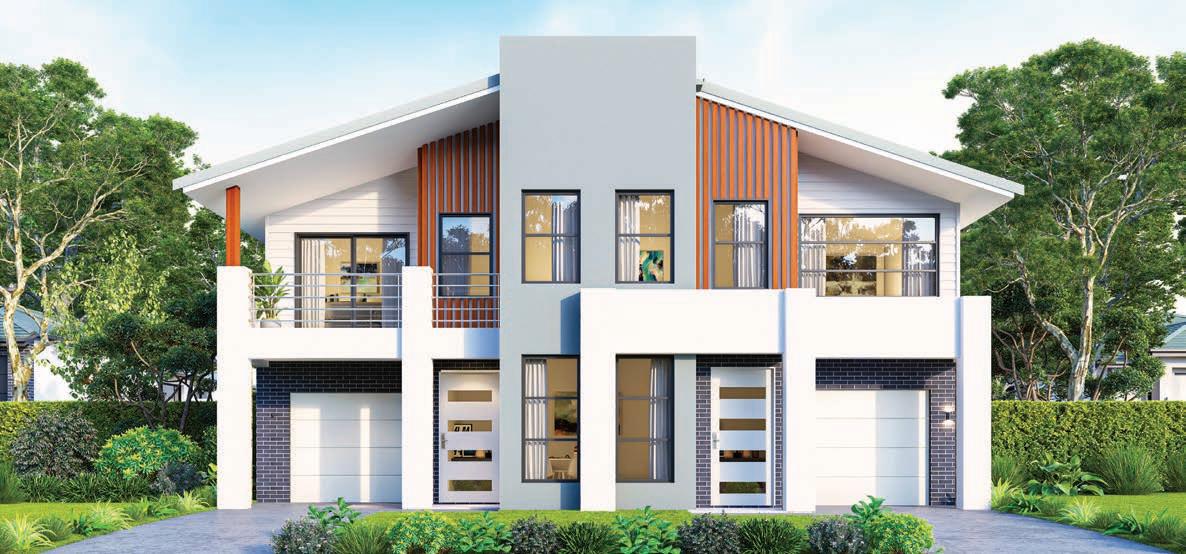
▪ Four bedrooms with robes, main with ensuite
▪ Open plan kitchen overlooking light-filled family/dining
▪ Large study/home office positioned at the front of the home
10
Unit 1 42 2.5 1 19.9 | 185 Unit 2 42 2.5 1 19.9 | 185 Total 8442 39.8 | 370 sq I sqm Optional
PORCH GARAGE STUDY CONCRETE FINISH UNIT 1 6500 UNIT 2 6500 3.62 x 3.16 REF SPACE KITCHEN DINING 4.37 x 4.00 STORAGE LDRY FAMILY ALFRESCO WIP CONCRETE FINISH 6.11/4.00 x 3.74 15790 PORCH GARAGE STUDY CONCRETE FINISH 3.62 x 3.16 REF SPACE KITCHEN DINING STORAGE 3.77 x 2.26 LDRY FAMILY ALFRESCO WIP 2.11 x 1.67 CONCRETE FINISH 2.11 x 1.67 6.11/4.00 x 3.74 4.37 x 4.00 3.77 x 2.26 BED 3 ENS ROBE BED 4 BED 2 ROBE ROBE 3.00 x 3.00 3.62/3.00 x 3.04 3.04 x 3.00 SMOOTH FC EXTERNAL FINISH WITH JOINTING PAINTED BATH BED 1 5.00 x 3.00 14630 LINEN WIR TOTAL BUILDING AREA 39.8sq 370.02 m² BED 3 ENS ROBE BED 4 BED 2 ROBE ROBE 3.00 x 3.00 3.62/3.00 x 3.04 BATH BED 1 LINEN WIR 13000 5.00 x 3.00 3.04 x 3.00 EDGE
Jupiter Facade
POSSIBLE CDC APPROVAL
to orientation/SEC
&
© COPYRIGHT ALLCASTLE HOMES POSSIBLE LOW RISE HOUSING DIVERSITY CODE APPROVAL • Subject to orientation / SEC 10.7 & 88B • Block width & size • 2.74m ceiling height to ground floor and 2.44m to first floor © Copyright 2023 | This Design is the property of Allcastle Homes Pty Ltd and cannot be copied or reproduced in whole or part by other parties.
-subject
10.7
88B
Bannaby Leda MKII
Perfectly sized for the modern family
BANNABY LEDA MKII DUPLEX
ATTACHED DUAL OCCUPANCY
The Bannaby Leda MKII packs double the design punch in its perfectly proportioned layout. A generous study/private lounge sits at the front of the home, and offers flexibility for working from home or relaxing in a quiet space after a long day.
POSSIBLE CDC APPROVAL -subject to orientation/SEC 10.7 & 88B ©
2023
The open plan family/dining and fully appointed wrap-around kitchen all enjoy an abundance of natural light.
The second storey features 4 bedrooms including a main bedroom with walk-in robes and ensuite. With storage on both levels, the Leda Duplex delivers easy, low maintenance living to young families or downsizers.
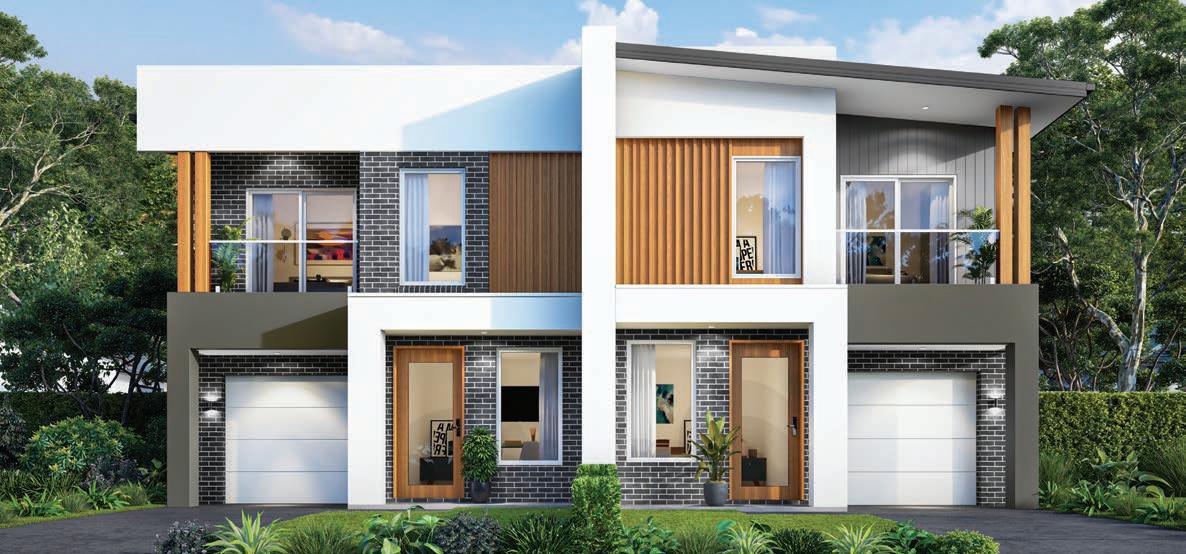
▪ Four bedrooms with robes, main with ensuite
▪ Open plan kitchen overlooking light-filled family/dining
▪ Large study/home office positioned at the front of the home
11
Unit 1 42 2.5 1 20.6 | 191.43 Unit 2 42 2.5 1 20.6 | 191.43 Total 8442 41 | 382.86 sq I sqm
PORCH GARAGE STUDY CONCRETE FINISH UNIT 1 6500 UNIT 2 6500 3.62 x 3.16 REF SPACE KITCHEN DINING 4.37 x 3.77 CDC NOTE: 2.74m CEILING HEIGHT TO GROUND FLOOR AND 2.440m CEILING HEIGHT TO FIRST FLOOR STORAGE 2.90 x 2.35 LDRY FAMILY ALFRESCO WIP 2.17 x 2.12 CONCRETE FINISH 6.12/4.00 x 4.01 16290 PORCH GARAGE STUDY CONCRETE FINISH 3.62 x 3.16 REF SPACE KITCHEN DINING 4.37 x 3.77 STORAGE 2.90 x 2.35 LDRY FAMILY ALFRESCO WIP 2.17 x 2.12 CONCRETE FINISH 6.12/4.00 x 4.01 BED 3 ENS ROBE BED 4 BED 2 ROBE ROBE 3.00 x 3.00 3.62/3.00 x 3.04 3.50 x 3.04 BATH BED 1 5.50 x 3.00 15130 LINEN WIR TOTAL BUILDING AREA 41.2sq 382.86 m² BED 3 ENS ROBE BED 4 BED 2 ROBE ROBE 3.00 x 3.00 3.62/3.00 x 3.04 3.50 x 3.04 BATH BED 1 5.50 x 3.00 LINEN WIR 13000 EDGE
Optional Aurora Facade
ALLCASTLE HOMES
POSSIBLE LOW RISE HOUSING DIVERSITY CODE APPROVAL • Subject to orientation / SEC 10.7 & 88B • Block width & size • 2.74m ceiling height to ground floor and 2.44m to first floor © Copyright 2023 | This Design is the property of Allcastle Homes Pty Ltd and cannot be copied or reproduced in whole or part by other parties.
COPYRIGHT
Bannaby Twin MKIV
Twice the light and space
BANNABY TWIN MKIV
Low maintenance family living is a double delight in this contemporary duplex design. A stunning void over the staircase gives the entry a dramatic sense of light and space, which is continued throughout the home.

ATTACHED DUAL OCCUPANCY UNIT 1 / 2 BED5
Sliding doors leading to the outdoor area bathe the open plan family/ living in natural light. A separate media room is a surprise addition and can easily be used as a guest bedroom. Upstairs features 4 bedrooms, main with walk-in robe and ensuite, family bathroom and separate study/home office.
▪ Spectacular family/dining for easy entertaining
▪ Separate media room/guest bedroom
▪ Light-filled void over the staircase
▪ 4 bedrooms with robes
12
Unit 1 43 2.5 1 21 | 195.3 Unit 2 43 2.5 1 21 | 195.3 Total 8642 42 | 390.6
sq I sqm REF SPACE GARAGE ENTRY FAMILY PORCH 5.61 x 4.00 MEDIA DINING LDRY/WC 3.63 x 3.07 STORAGE WIP REF SPACE ENTRY PORCH CONCRETE FINISH WIP 3.29 x 1.87 UNIT 1 6860 UNIT 2 6860 GARAGE FAMILY 5.61 x 4.00 MEDIA DINING LDRY/WC 3.63 x 3.07 3.29 x 1.87 16670 STORAGE KITCHEN 3.21 x 2.37 KITCHEN 3.21 x 2.37 CONCRETE FINISH CDC NOTE: 2.74m CEILING HEIGHT TO GROUND FLOOR AND 2.440m CEILING HEIGHT TO FIRST FLOOR SMOOTH FC SHEET WITH JOINTING -PAINT FINISH BED 2 3.62/3.00 x 3.00 ROBE BED 1 4.40 x 3.70 BED 3 3.00 x 3.00 WIR BED 4 3.00 x 3.00 ROBEROBE ENS STUDY ROBE ROBE WIL 2.54 x 2.50 ROBE WIL STUDY 2.54 x 2.50 BED 3 3.00 x 3.00 BED 4 3.00 x 3.00 ENS BED 2 3.62/3.00 x 3.00 BATH BATH BED 1 4.40 x 3.70 WIR 16530 13400
Optional Twin Hamptons Facade
POSSIBLE CDC APPROVAL © COPYRIGHT ALLCASTLE HOMES 2022
BATH2.5 CARS1+CARSPACE
300 JOISTS BED 2 3.62/3.00 3.00 -PAINT FINISH TOTAL BUILDING AREA 40.5sq 375.80 2.432m CEILING HEIGHT TO FIRST FLOOR FLOORS TWIN EDGE FACADE TWIN HAMPTONS FACADE Twin Edge Facade Included POSSIBLE LOW RISE HOUSING DIVERSITY CODE APPROVAL • Subject to orientation / SEC 10.7 & 88B • Block width & size • 2.74m ceiling height to ground floor and 2.44m to first floor © Copyright 2023 | This Design is the property of Allcastle Homes Pty Ltd and cannot be copied or reproduced in whole or part by other parties.
Adelong Heights
Compact, contemporary living
Cleverly designed to maximise space and natural light, Adelong Heights is perfect for easy, low maintenance living. A long hallway stretches all the way to the rear of the home, leading you to the wrap-around kitchen and grand open plan living space. Enjoy even more natural light from the adjoining alfresco and optional splashback kitchen window and relax in the comfort of one of the 4 generous bedrooms upstairs.
THE ADELONG HEIGHTS ATTACHED DUAL OCCUPANCY
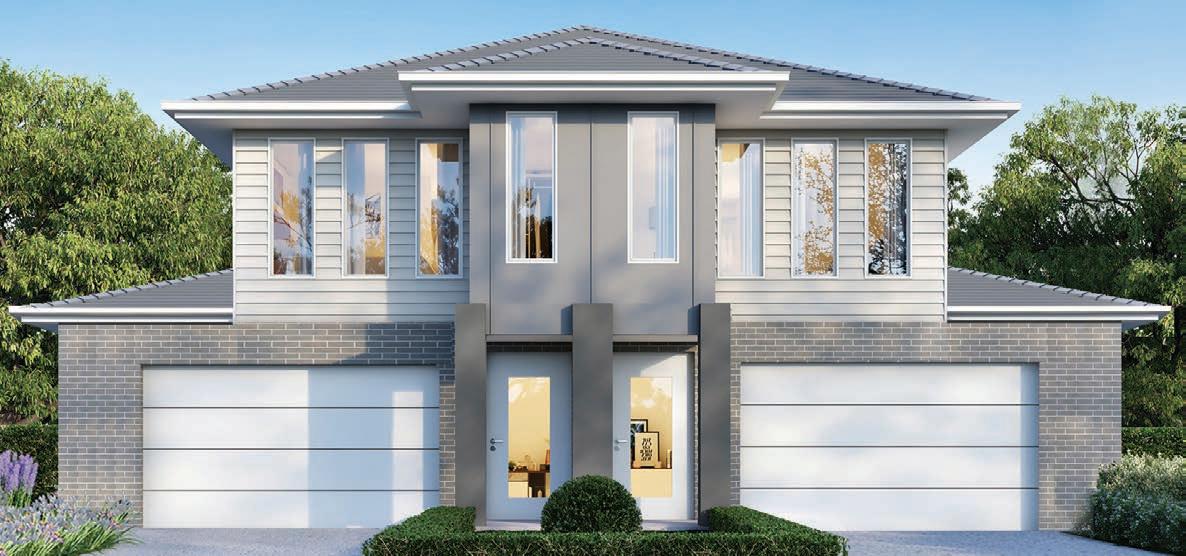
▪ Four bedrooms, main with ensuite and walk-in robe
▪ Separate laundry and linen
▪ Wrap-around kitchen with walk-in pantry
▪ Alfresco area for year-round entertaining
1 / 2 BED4 BATH2.5 CARS1+CARSPACE
POSSIBLE CDC APPROVAL -subject orientation/SEC 10.7 & 88B
orientation/SEC
13
Unit 1 42 2.5 1 22.2 | 206.3 Unit 2 42 2.5 1 22.2 | 206.3 Total 8442 44.4 | 412.6 sq I sqm KITCHEN PORCH FAMILY/MEALS GARAGE ENTRY REF SPACE KITCHEN FAMILY/ MEALS ALFRESCO GARAGE ENTRY REF SPACE STORAGE PORCH CONCRETE FINISH 6.62 x 4.30 4.57 x 2.00 6.62 x 4.30 3.00 x 2.29 25110 UNIT 1 6500 UNIT 2 6500 STORAGE L'DRY WC ALFRESCO 4.57 x 2.00 WIP LINEN LINEN L'DRY WIP WC CONCRETE FINISH 3.00 x 2.29 CDC NOTE: 2.74m CEILING HEIGHT TO GROUND FLOOR AND 2.432m CEILING HEIGHT TO FIRST BED 1 BED 2 BED 3 BED 4 3.21 x 3.00 3.21 x 3.00 3.21 x 3.00 BED 2 BED 3 BED 4 3.21 x 3.00 3.21 x 3.00 3.21 x 3.00 BATH 4.30 x 3.00 WIR ENS BED 1 4.30 x 3.00 9050 WIR BATH WIR ENS ROBE WIR ROBE ROBE ROBE SMOOTH FC EXTERNAL FINISH WITH JOINTING-PAINTED STUDY STUDY 22340 ADELEONG HEIGHT FACADE
UNIT
THE ADELONG HEIGHTS ATTACHED DUAL OCCUPANCY
© COPYRIGHT ALLCASTLE HOMES 2022 KITCHEN PORCH FAMILY/MEALS GARAGE ENTRY REF SPACE KITCHEN FAMILY/ MEALS ALFRESCO GARAGE ENTRY REF SPACE STORAGE PORCH CONCRETE FINISH 6.62 x 4.30 4.57 x 2.00 CONCRETE FINISH 6.62 x 4.30 3.00 x 2.29 25110 UNIT 1 6500 UNIT 2 6500 STORAGE L'DRY WC ALFRESCO 4.57 x 2.00 WIP LINEN LINEN L'DRY WIP WC CONCRETE FINISH CONCRETE FINISH 3.00 x 2.29 CDC NOTE: 2.74m CEILING HEIGHT TO GROUND BED 1 BED 2 BED 3 BED 4 3.21 x 3.00 3.21 x 3.00 3.21 x 3.00 BED 2 BED 3 BED 4 3.21 x 3.00 3.21 x 3.00 3.21 x 3.00 BATH 4.30 x 3.00 WIR ENS BED 1 4.30 x 3.00 9050 WIR BATH WIR ENS ROBE WIR ROBE ROBE ROBE SMOOTH FC EXTERNAL FINISH WITH JOINTING-PAINTED STUDY STUDY 22340 ADELEONG HEIGHT
UNIT BED4 BATH2.5 CARS1+CARSPACE
CDC APPROVAL
10.7 © COPYRIGHT ALLCASTLE HOMES 2022 Adelong Heights Facade Included POSSIBLE LOW RISE HOUSING DIVERSITY CODE APPROVAL • Subject to orientation / SEC 10.7 & 88B • Block width & size • 2.74m ceiling height to ground floor and 2.44m to first floor © Copyright 2023 | This Design is the property of Allcastle Homes Pty Ltd and cannot be copied or reproduced in whole or part by other parties.
POSSIBLE
Albury
An entertainer’s paradise
Think summer BBQs, playing with the kids, cocktails under the stars and you’ve painted the picture of the Albury Duplex. With a large outdoor alfresco ideal for year-round entertaining, the connection between indoor and outdoor living is seamless. The interior is just as generous, with a magnificent open plan family room sitting at the heart of this stunning home.
POSSIBLE CDC APPROVAL -subject to orientation/SEC 10.7 & 88B
▪ Four bedrooms with robes
THE ALBURY ATTACHED DUAL OCCUPANCY UNIT 1 / 2 BED4 BATH2.5 CARS1+CARSPACE

▪ Separate study/home office upstairs
▪ Private upstairs balcony
▪ Large storage room
▪ Wrap-around kitchen with ample bench space
▪ Separate powder room
14
Unit 1 42 2.5 1 23.2 I 216.3 Unit 2 42 2.5 1 23 I 214.3 Total 8442 46.2 I 430.6 sq I sqm WM SPACE WM SPACE KITCHEN ENTRY 6.38 x 2.90 ALFRESCO PDR PORCH REF SPACE 6.11 x 4.00 FAMILY P'TRY L'DRY GARAGE 6.38 x 1.90 ALFRESCO PORCH GARAGE UNIT 1 6500 UNIT 2 6500 3.25 x 2.93 DINING KITCHEN ENTRY PDR REF SPACE 6.11 x 4.00 FAMILY P'TRY L'DRY 3.25 x 2.93 DINING 20150 CONCRETE FINISH CONCRETE FINISH CONCRETE FINISH CONCRETE FINISH CDC NOTE: 2.74m CEILING HEIGHT TO GROUND FLOOR AND 2.432m CEILING HEIGHT TO FIRST FLOOR STORAGE STORAGE 2.91 x 2.87 2.91 x 2.87 STORAGE STORAGE BATH BED 1 3.35 x 3.31 ENS WIR 3.25 x 3.22 BED 4 WC 3.25 x 3.10 BED 2 2.79 x 2.52 STUDY ROBE BALCONY LIN 3.25 x 3.10 BED 3 ROBE ROBE BATH BED 1 4.01 x 3.35 ENS ROBE 3.22 x 3.25 BED 4 WC 3.25 x 3.10 BED 2 2.79 x 2.52 STUDY ROBE LIN BED 3 ROBEROBE 13000 16490 3.25 x 3.10 SMOOTH FC EXTERNAL FINISH WITH JOINTING-PAINTED
© COPYRIGHT ALLCASTLE HOMES 2022 Albury Facade with one balcony Included POSSIBLE LOW RISE HOUSING DIVERSITY CODE APPROVAL • Subject to orientation / SEC 10.7 & 88B • Block width & size • 2.74m ceiling height to ground floor and 2.44m to first floor © Copyright 2023 | This Design is the property of Allcastle Homes Pty Ltd and cannot be copied or reproduced in whole or part by other parties.
Parramatta MKII
Harmonious family living
With three generously proportioned bedrooms, you can dream big in the Parramatta Duplex MKII. The perfect fit for 15m wide minimum blocks, this stunning home offers plenty of room for everyone to enjoy their own private space. Come together as a family in the large open plan family/ dining which extends onto the adjoining alfresco. Curl up in the private lounge or head upstairs to the cosy upper living area.

▪ Three extra-large bedrooms, all with built-in robes
▪ Impressive main bedroom with walk-in robe leading to private ensuite
▪ Designer kitchen with large pantry
▪ Separate laundry and WC downstairs
▪ Stduy Nook/Upper living area upstairs
▪ Alfresco entertaining area
15
Unit 1 33 2.5 1 23.2 I 216.1 Unit 2 33 2.5 1 23.2 I 216.1 Total 6642 46.4 I 432.2 sq I sqm PORCH GARAGE 3.00 x 2.11 ALFRESCO PORCH 4.40 x 4.40 LOUNGE WIP ENTRY 4.49 x 2.66 DINING LDRY WC 19650 UNIT 1 6500 UNIT 2 6500 KITCHEN REF SPACE WIL 4.03 x 4.00 FAMILY 3.00 x 2.11 ALFRESCO WIP 4.49 x 2.66 DINING KITCHEN REF SPACE 4.03 x 4.00 FAMILY 4.40 x 4.40 LOUNGE ENTRY WIL GARAGE LDRY WC STORAGE STORAGE CONCRETE FINISH CONCRETE FINISH CONCRETE FINISH CONCRETE FINISH 3.42 x 2.17 3.42 x 2.17 WC BATH 5.50/4.30 x 3.34 BED 1 ENS 4.06/3.46 x 3.04 BED 3 ROBE 4.06 x 3.00 BED 2 ROBE 2.91 x 2.70 STUDY NOOK WIR 15490 13000 SMOOTH FC EXTERNAL FINISH WITH JOINTING-PAINTED LINEN WC BATH 5.50/4.30 x 3.34 BED 1 ENS 4.06/3.46 x 3.04 BED 3 ROBE 4.06 x 3.00 BED 2 ROBE 2.91 x 2.70 STUDY NOOK WIR LINEN CDC NOTE: 2.74m CEILING HEIGHT TO GROUND FLOOR AND 2.440m CEILING HEIGHT TO FIRST FLOOR UNIT BED3 BATH2.5 CARS1+CARSPACE AREA216.10m UNIT BED3 BATH2.5 CARS1+CARSPACE AREA216.10m
POSSIBLE CDC APPROVAL -subject to orientation/SEC 10.7 & 88B © COPYRIGHT ALLCASTLE HOMES 2022 Parramatta Facade Included POSSIBLE LOW RISE HOUSING DIVERSITY CODE APPROVAL • Subject to orientation / SEC 10.7 & 88B • Block width & size • 2.74m ceiling height to ground floor and 2.44m to first floor © Copyright 2023 | This Design is the property of Allcastle Homes Pty Ltd and cannot be copied or reproduced in whole or part by other parties.
THE PARRAMATTA MKII ATTACHED DUAL OCCUPANCY
Emerald MKII
THE EMERALD MKII
Style and space for the whole family

ATTACHED DUAL OCCUPANCY UNIT 1 / 2 BED4 BATH2.5 CARS1+CARSPACE CDC APPROVAL -subject to orientation/SEC 10.7 & 88B
The Emerald Duplex really shines when it comes to maximising space and style. Celebrate special family moments in the generously proportioned, sumptuous lounge area which offers a quiet retreat from the rest of the home. Work from home more efficiently in your private home office, and host endless dinners in the open plan kitchen/ dining, streaming with light from the adjoining alfresco.
▪ Four generous bedrooms with robes
▪ Functional kitchen with easy access to alfresco
▪ Spacious main bedroom with ensuite and study nook
▪ Separate study and formal lounge
▪ Private upstairs balcony
16
Unit 1 42 2.5 1 24.28 I 225.67 Unit 2 42 2.5 1 23.5 I 218.1 Total 8442 47.78 I 443.77 sq I sqm WM SPACE WM SPACE 18660 UNIT 1 6500 UNIT 2 6500 3.00 x 2.12 ALFRESCO PORCH L'DRY GARAGE STUDY CONCRETE FINISH CONCRETE FINISH FAMILY/ DINING 4.00 x3.70 ENTRY 3.00 x 3.00 WIP STORAGE REF SPACE KITCHEN 4.20 x 2.50 MEALS 4.00 x4.00 PDR ST LINEN ALFRESCO PORCH L'DRY 5.03/4.07 x 4.00 LOUNGE GARAGE CONCRETE FINISH CONCRETE FINISH FAMILY/ DINING 4.00 x3.70 STORAGE PDR ST LINEN STUDY ENTRY 3.00 x 3.00 3.00 x 2.12 WIP REF SPACE KITCHEN 4.20 x 2.50 MEALS 4.00 x4.00 5.03/4.07 x 4.00 LOUNGE TOTAL BUILDING AREA
m² TOTAL BUILDING AREA
² 3.00 x 3.00 BED 4 4.33 x 3.50 WIR WC WIR BATH 3.00 x 3.00 BED 3 3.00 x 3.00 BED 2 ROBE ROBE ENS BED 1 LINEN 3.00 x 3.00 BED 4 4.33 x 3.50 WIR WC WIR BATH 3.00 x 3.00 BED 3 3.00 x 3.00 BED 2 ROBE ROBE ROBE ENS BED 1 LINEN ROBE 12840 15500 BALCONY
24.3sq 225.67
23.5sq 218.10 m
ALLCASTLE HOMES 2022 SMOOTH FC EXTERNAL FINISH WITH JOINTING-PAINTED Emerald Facade with one balcony Included POSSIBLE LOW RISE HOUSING DIVERSITY CODE APPROVAL • Subject to orientation / SEC 10.7 & 88B • Block width & size • 2.74m ceiling height to ground floor and 2.44m to first floor © Copyright 2023 | This Design is the property of Allcastle Homes Pty Ltd and cannot be copied or reproduced in whole or part by other parties.
Raymond MKII
THE RAYMOND MKII
A sanctuary of style and substance
ATTACHED DUAL OCCUPANCY
Come home to the relaxing sanctuary that is the Raymond Duplex MKII. Generously proportioned lounge and dining areas create the perfect atmosphere for laidback family evenings, dinner with friends and life’s special celebrations. Bask in the sun from the alfresco area adjoining the family room, while memorable meals slowly simmer in the designer kitchen.

POSSIBLE CDC APPROVAL -subject to orientation/SEC 10.7 & 88B
▪ Four bedrooms with robes
▪ Main bedroom with ensuite and a large walk-in robe
▪ Private upstairs balcony
▪ Separate home office at the front of the home
▪ Large open plan kitchen/dining/family
17
Unit 1 43 2.5 1 24 I 222.3 Unit 2 43 2.5 1 23.2 I 215.8 Total 8642 47.2 I 438.1 sq I sqm WM SPACE WM SPACE PORCH 5.21 x 4.00 LOUNGE GARAGE ENTRY 7.49 x 4.00 FAMILY/DINING PORCH LDRY GARAGE ENTRY 2.88 x 2.05 STUDY UNIT 1 6690 UNIT 2 6690 19400 CONCRETE FINISH CONCRETE FINISH 2.88 x 2.05 STUDY KITCHEN REF SPACE WIL KITCHEN WIP REF SPACE WIL WIP 7.49 x 4.00 FAMILY/DINING 5.21 x 4.00 LOUNGE LDRY 4.00 x 2.31 4.00 x 2.31 CDC NOTE: 2.74m CEILING HEIGHT TO GROUND FLOOR AND 2.440m CEILING HEIGHT TO FIRST FLOOR 4.06/3.30 x 3.11 BED 3 4.43 x 3.09 BED 1 STORE BALCONY ENS ROBE WC BATH WIR LINEN 4.06/3.30 x 3.12 BED 4 3.60 x 3.14 BED 2 ROBE 4.06/3.30 x 3.11 BED 3 4.43 x 3.09 BED 1 ENS ROBE WC BATH WIR LINEN 4.06/3.30 x 3.12 BED 4 ROBE ROBE 13380 3.60 x 3.14 BED 2 SMOOTH FC EXTERNAL FINISH WITH JOINTING-PAINTED ROBE STORE 16490 UNIT BED4 BATH2.5 CARS1+CARSPACE 222.32m UNIT BED4 BATH2.5 CARS1+CARSPACE 215.88m
© COPYRIGHT ALLCASTLE HOMES 2022 Raymond Facade with one balcony Included POSSIBLE LOW RISE HOUSING DIVERSITY CODE APPROVAL • Subject to orientation / SEC 10.7 & 88B • Block width & size • 2.74m ceiling height to ground floor and 2.44m to first floor © Copyright 2023 | This Design is the property of Allcastle Homes Pty Ltd and cannot be copied or reproduced in whole or part by other parties.
Emerald Wide
THE EMERALD WIDE ATTACHED DUAL
More room to spread the family love
The Emerald Wide Duplex is designed to take advantage of every square metre of a wide block, maximising your opportunityto capitalise on your investment. You’ll come home to a feeling of light and space, with plenty of masterfully designed rooms where family and friends can create a lifetime of memories.
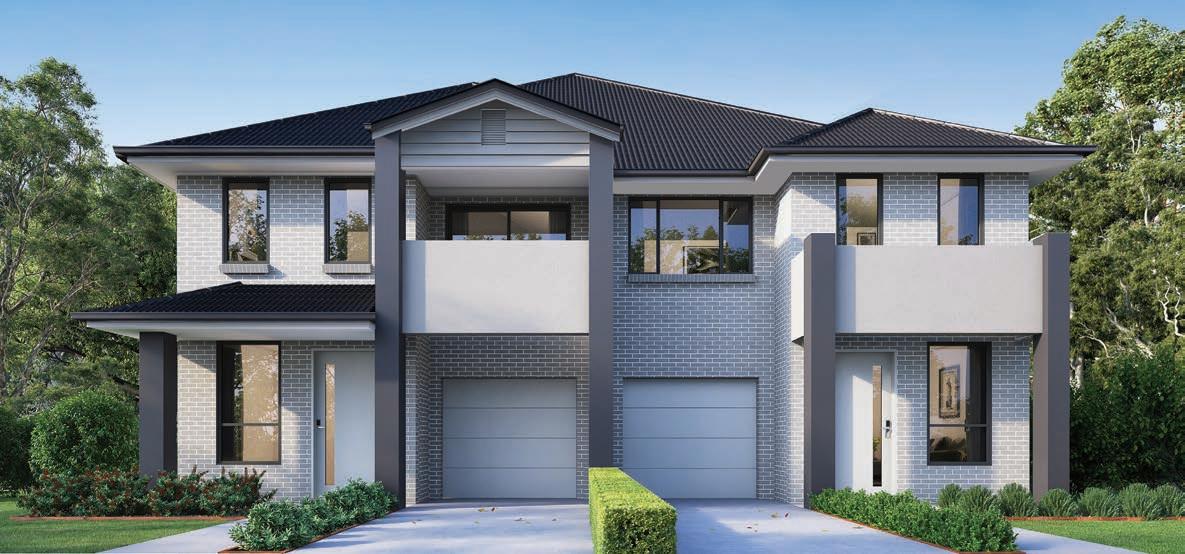
▪ Work from home in the well positioned private study/home
▪ Spacious lounge perfect for family get togethers
▪ Sunlit open plan family/dining overlooking alfresco
▪ Four bedrooms with robes
▪ Main bedroom with ensuite and a large walk-in robe
▪ Private upstairs balcony
18
Unit 1 43 2.5 1 24 I 222.9 Unit 2 43 2.5 1 23.3 I 216.4 Total 8642 47.3 I 439.3 sq I sqm PORCH 5.27 x 4.00 LOUNGE GARAGE PORCH LOUNGE GARAGE 5.27 x 4.00 UNIT 1 6750 UNIT 2 6750 3.50 x 2.36 ALFRESCO 19470 3.58 x 3.27 STUDY BATH/ L'DRY 3.85 x 3.15 DINING 4.00 x 4.00 FAMILY REF SPACE LINEN PANTRY 3.50 x 2.36 ALFRESCO 4.00 x 4.00 FAMILY KITCHEN REF SPACE LINEN PANTRY 3.58 x 3.27 STUDY KITCHEN 3.85 x 3.15 DINING BATH/ L'DRY 5.50 x 3.00 5.50 x 3.00 CONCRETE FINISH CONCRETE FINISH CDC NOTE: 2.74m CEILING HEIGHT TO GROUND FLOOR AND 2.440m CEILING HEIGHT TO FIRST FLOOR CONCRETE FINISH CONCRETE FINISH STORAGE STORAGE 3.31 x 2.51 3.31 x 2.51 BALCONY 3.54 x 3.50 BED 1 STORE ENS WIR WIR 3.62/3.00 x 3.14 BED 3 ROBE WC BATH LIN 3.93/3.00 x 3.14 BED 2 3.62/3.00 x 3.15 BED 4 ROBE WIR 3.54 x 3.50 BED 1 STORE ENS WIR 3.62/3.00 x 3.14 BED 3 ROBE WC BATH LIN 3.93/3.00 x 3.14 BED 2 3.62/3.00 x 3.15 BED 4 ROBE 13500 15810 SMOOTH FC EXTERNAL FINISH WITH JOINTING-PAINTED
UNIT 1 / 2 BED4 BATH2.5 CARS1+CARSPACE POSSIBLE CDC APPROVAL -subject to orientation/SEC 10.7 & 88B © COPYRIGHT ALLCASTLE HOMES 2022 Emerald Wide Facade with one balcony Included POSSIBLE LOW RISE HOUSING DIVERSITY CODE APPROVAL • Subject to orientation / SEC 10.7 & 88B • Block width & size • 2.74m ceiling height to ground floor and 2.44m to first floor © Copyright 2023 | This Design is the property of Allcastle Homes Pty Ltd and cannot be copied or reproduced in whole or part by other parties.
OCCUPANCY
Armidale
Form and function
The Armidale Duplex packs a lot of living options into its contemporary design, with well-defined spaces for family get-togethers complemented by a private lounge area to enjoy quiet time, and a magnificent main bedroom with adjoining parent’s retreat.

THE ARMIDALE ATTACHED DUAL OCCUPANCY
▪ Both homes feature 3 bedrooms upstairs
▪ Large main bedroom with luxury ensuite and walk-in robe
▪ Designer kitchen with large pantry
▪ Plenty of storage with separate laundry and storeroom
▪ Separate lounge
▪ Sunlit family room with adjoining alfresco entertaining
19
Unit 1 32 2.5 1 23.7 I 220.9 Unit 2 32 2.5 1 23.7 I 220.9 Total 6442 47.4 I 441.8 sq I sqm WM SPACE WM SPACE GARAGE LOUNGE DINING ENTRY PORCH 4.42 x 4.00 LOUNGE 4.39 x 3.60 DINING GARAGE PANTRY ENTRY L'DRY REF SPACE UNIT 1 6500 UNIT 2 6500 STORE 4.00 x 2.11 ALFRESCO 4.00 x 4.00 FAMILY KITCHEN PANTRY REF SPACE KITCHEN 19550 4.39 x 2.51 4.39 x 2.51 4.39 x 3.60 4.42 x 4.00 CONCRETE FINISH CDC NOTE: 2.74m CEILING HEIGHT TO GROUND FLOOR AND 2.440m CEILING 4.00 x 2.11 ALFRESCO CONCRETE FINISH CONCRETE FINISH PORCH CONCRETE FINISH 4.00 x 4.00 FAMILY L'DRY STORE STORAGE STORAGE WC BATH ROBE WIR BED 3 BED 1 ROBE BED 2 WC BATH ENS 3.85 x 3.75 BED 3 BED 1 3.75 x 3.20 BED 2 STUDY WIL WIR ROBE ROBE STUDY WIL 15390 13000 6.12/4.82 x 5.83/3.35/2.91 3.85 x 3.75 3.75 x 3.20 ENS 6.12/4.82 x 5.83/3.35/2.91
UNIT 1 / 2 BED3 BATH2.5 CARS1+CARSPACE POSSIBLE CDC APPROVAL -subject to orientation/SEC 10.7 & 88B © COPYRIGHT ALLCASTLE HOMES 2022 PORCH GARAGE STUDY PORCH STUDY CONCRETE FINISH CONCRETE FINISH UNIT 1 6500 UNIT 2 6500 3.62 x 3.16 FAMILY 5.20 x 4.00 REF SPACE PTY KITCHEN CDC NOTE: 2.74m CEILING HEIGHT TO GROUND FLOOR AND 2.440m CEILING HEIGHT TO FIRST FLOOR 3.62 x 3.16 STORAGE REF SPACE PTY KITCHEN STORAGE LDRY FAMILY 5.20 x 4.00 DINING 3.00 x 2.11 ALFRESCO CONCRETE FINISH 2.45 x 2.11 2.22 x 2.17 2.22 x 2.17 BED 3 BATH ROBE BED 2 BED 3 ENS ROBE BED 4 BED 2 ROBE ROBE ROBE 3.00 x 3.00 3.62/3.00 x 3.04 3.00 x 3.00 13000 SMOOTH FC EXTERNAL FINISH WITH JOINTING PAINTED 3.00 x 3.00 3.00 x 3.00 BED 4 3.62/3.00 x 3.04 BATH BED 1 5.00 x 3.04 WIR 14040 WIL WIR WIL ROBE ENS BED 1 5.00 x 3.04 EDGE FACADE BANNABY LEDA DUPLEX ATTACHED DUAL OCCUPANCY CDC APPROVAL -subject to orientation/SEC 10.7 & 88B COPYRIGHT ALLCASTLE HOMES 2023 UNIT 1 BED4 BATH2.5 CARS1+CARSPACE AREA172.1m UNIT 2 BED4 BATH2.5 CARS1+CARSPACE AREA172.1m Armidale Facade Included POSSIBLE LOW RISE HOUSING DIVERSITY CODE APPROVAL • Subject to orientation / SEC 10.7 & 88B • Block width & size • 2.74m ceiling height to ground floor and 2.44m to first floor © Copyright 2023 | This Design is the property of Allcastle Homes Pty Ltd and cannot be copied or reproduced in whole or part by other parties.
Boulevarde Wide III
Duplex that suits wide blocks
The Boulevarde Wide III has everything you could ever wish for in a family home. This impressive design is purpose built to accommodate big families in big, beautiful style.
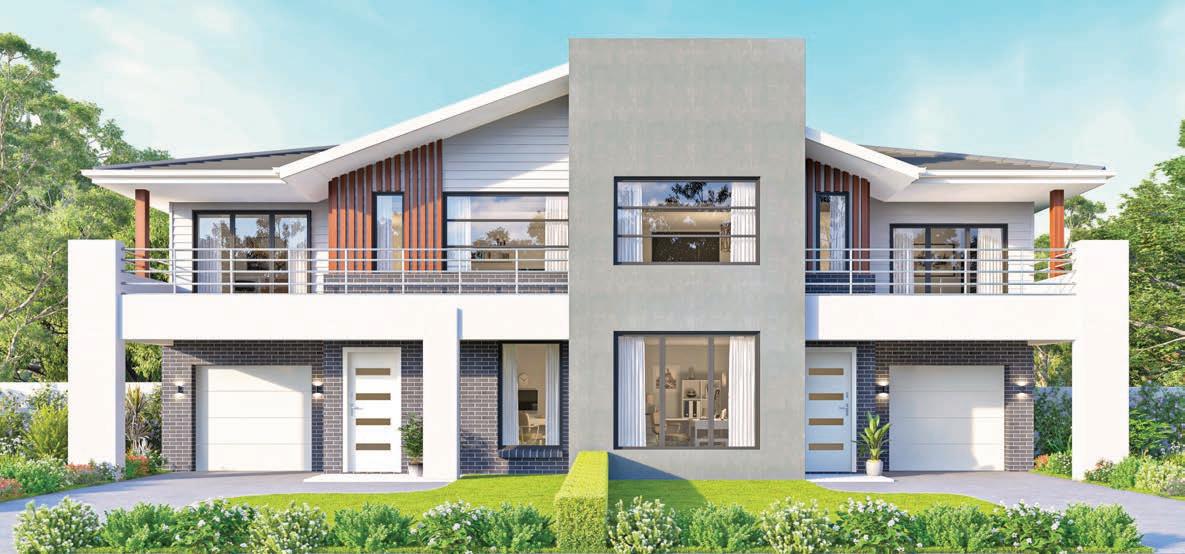
A large lounge at the front is the perfect space for family gathering and can easily be transformed into a study/office area.
Create life-long memories in the spectacular family/dining with floating kitchen island, which sets the scene for a feast of family dinners, celebrations with friends and casual morning coffees.
▪ Three bedrooms with robes, main with ensuite
▪ Fully appointed kitchen with floating island and walk-in pantry
▪ Large lounge positioned at the front of the home
▪ Separate linen closets and under-stair storage
▪ Large upper living area
20
Unit 1 3331 23.8 | 220.9 Unit 2 3331 23.8 | 220.9 Total 6662 47.6 | 441.8 sq I sqm
WM SPACE WM SPACE 4.73 x 4.00 LOUNGE GARAGE 4.21 x 2.10 ALFRESCO 5.94/3.84 x 5.82/4.00 FAMILY/DINING CONCRETE FINISH KITCHEN WIP REF SPACE 4.73 x 4.00 LOUNGE GARAGE KITCHEN LDRY LIN LDRY UNIT 1 8600 UNIT 2 8600 PDR PDR STORAGE STORAGE PORCH CONCRETE FINISH 4.21 x 2.10 ALFRESCO CONCRETE FINISH 5.94/3.84 x 5.82/4.00 FAMILY/DINING PORCH CONCRETE FINISH 15370 UNIT 1: GROUND FLOOR:121.98m2 FIRST FLOOR: 98.96m2 TOTAL: 220.94m2 UNIT 2: GROUND FLOOR:121.98m2 FIRST FLOOR: 98.96m2 TOTAL: 220.94m2 WIP REF SPACE STORAGE STORAGE 3.84 x 2.39 3.84 x 2.39 CDC NOTE: 2.74m CEILING HEIGHT TO GROUND FLOOR AND 2.440m CEILING HEIGHT TO FIRST FLOOR LIN 4.23 x 3.60 BED 1 WIL BATH WIL 3.89/3.02 x 3.52 BED 2 4.02 x 3.80 UPPER STUDY 4.23 x 3.60 BED 1 WIL BATH WIL 3.92/3.05 x 3.52 BED 2 BED 3 4.35/3.73 x 3.02 BED 3 WIR WC ENS WIR WIR WC ENS WIR ROBE ROBE UPPER STUDY 17205 12250 SMOOTH FC EXTERNAL FINISH WITH JOINTING-PAINTED 4.02 x 3.80 4.35/3.73 x 3.02 NOTES: COPYRIGHT 2022. THIS DESIGN IS THE PROPERTY OF ALLCASTLE HOMES P/L COPYING WHOLE OR PART THERE OF WILL RESULT IN LEGAL ACTION. ALLCASTLE HOMES RESERVE THE RIGHT TO VARY OR CHANGE PRICES AND SPECIFICATIONS WITHOUT NOTICE. DIMENSIONS ARE APPROXIMATE ONLY. BROCHURE NOT TO SCALE. SOME ELEVATIONS MAY ALTER INTERNAL LAYOUT SLIGHTLY. NOTE: -ALL DIMENSIONS ARE IN MILLIMETRES - ALL DIMENSIONS ARE FRAME TO FRAME. -DO NOT SCALE -USE WRITTEN DIMENSIONS.THIS DRAWING IS SUBJECT TO COPYRIGHT LAWS AND MAY NOT BE COPIED WITHOUT THE WRITTEN PERMISSION OF ALLCASTLE HOMES PTY LTD. -ABN 12057 761 378 NOTES: DECORATOR ITEMS IN DISPLAY HOMES SUCH AS CARPET, CERAMIC TILING TO DRY AREAS & PATIOS, WALLPAPER, CURTAINS, BLINDS, AIRCONDITIONING, LIGHT FTTINGS, ALARMS, INTERCOMS, DRIVEWAYS AND LANDSCAPING ARE NOT INCLUDED IN CONTRACT HOME. (BLDG.LIC.39371C) (A.B.N. 12 057 761 378) 1300 255 999 / allcastlehomes.com.au BOULEVARDE WIDE III DUPLEX GROUND FLOOR FIRST FLOOR BOULEVARDE FACADE (INCLUDED) TOTAL BUILDING AREA 47.6sq 441.88 m² Boulevarde Facade Included FLOOR 4.23 3.60 4.26 4.02 UPPER LIVING 4.23 3.60 WC ENS WC ENS ROBE ROBE 4.26 4.02 UPPER LIVING 122501300 255 999 DUPLEX FIRST FLOOR BOULEVARDE FACADE (INCLUDED) POSSIBLE LOW RISE HOUSING DIVERSITY CODE APPROVAL • Subject to orientation / SEC 10.7 & 88B • Block width & size • 2.74m ceiling height to ground floor and 2.44m to first floor © Copyright 2023 | This Design is the property of Allcastle Homes Pty Ltd and cannot be copied or reproduced in whole or part by other parties.
Optional
Neptune Facade
Boulevarde Wide IV
Duplex that suits wide blocks
The Boulevarde Wide IV has everything you could ever wish for in a family home. This impressive design is purpose built to accommodate big families in big, beautiful style.

A large lounge at the front is the perfect space for family gathering and can easily be transformed into a study/office area.
Create life-long memories in the spectacular family/dining with floating kitchen island, which sets the scene for a feast of family dinners, celebrations with friends and casual morning coffees.
▪ Four bedrooms with robes, main with ensuite
▪ Fully appointed kitchen with floating island and walk-in pantry
▪ Large lounge positioned at the front of the home
▪ Separate linen closets and under-stair storage
▪ Large family/dining area
21
Unit 1 4231 23.8 | 220.9 Unit 2 4231 23.8 | 220.9 Total 8462 47.6 | 441.8 sq I sqm
WM SPACE WM SPACE 4.73 x 4.00 LOUNGE GARAGE 4.21 x 2.10 ALFRESCO 5.94/3.84 x 5.82/4.00 FAMILY/DINING CONCRETE FINISH KITCHEN WIP REF SPACE 4.73 x 4.00 LOUNGE GARAGE KITCHEN LDRY WIL WIL LDRY UNIT 1 8600 UNIT 2 8600 PDR PDR STORAGE STORAGE PORCH CONCRETE FINISH 4.21 x 2.10 ALFRESCO CONCRETE FINISH 5.94/3.84 x 5.82/4.00 FAMILY/DINING PORCH CONCRETE FINISH 15370 UNIT 1: GROUND FLOOR:121.98m2 FIRST FLOOR: 98.96m2 TOTAL: 220.94m2 UNIT 2: GROUND FLOOR:121.98m2 FIRST FLOOR: 98.96m2 TOTAL: 220.94m2 WIP REF SPACE STORAGE 3.84 x 2.39 3.84 x 2.39 STORAGE CDC NOTE: 2.74m CEILING HEIGHT TO GROUND FLOOR AND 2.440m CEILING HEIGHT TO FIRST FLOOR 4.23 x 3.60 BED 1 WIL BATH WIL 3.92/3.05 x 3.38 BED 2 4.94/3.86 x 3.02 BED 3 4.02 x 3.20 BED 4 WIR WIR WIR WC ENS 4.23 x 3.60 BED 1 WIL BATH WIL 3.92/3.05 x 3.38 BED 2 4.94/3.86 x 3.02 BED 3 4.02 x 3.20 BED 4 WIR WIR WIR WC ENS 16880 WIR WIR VOID VOID 12110 SMOOTH FC EXTERNAL FINISH WITH JOINTING-PAINTED NOTES: COPYRIGHT 2022. THIS DESIGN IS THE PROPERTY OF ALLCASTLE HOMES P/L COPYING WHOLE OR PART THERE OF WILL RESULT IN LEGAL ACTION. ALLCASTLE HOMES RESERVE THE RIGHT TO VARY OR CHANGE PRICES AND SPECIFICATIONS WITHOUT NOTICE. DIMENSIONS ARE APPROXIMATE ONLY. BROCHURE NOT TO SCALE. SOME ELEVATIONS MAY ALTER INTERNAL LAYOUT SLIGHTLY. NOTE: -ALL DIMENSIONS ARE IN MILLIMETRES -ALL DIMENSIONS ARE FRAME TO FRAME. -DO NOT SCALE -USE WRITTEN DIMENSIONS.THIS DRAWING IS SUBJECT TO COPYRIGHT LAWS AND MAY NOT BE COPIED WITHOUT THE WRITTEN PERMISSION OF ALLCASTLE HOMES PTY LTD. -ABN 12057 761 378 NOTES: DECORATOR ITEMS IN DISPLAY HOMES SUCH AS CARPET, CERAMIC TILING TO DRY AREAS & PATIOS, WALLPAPER, CURTAINS, BLINDS, AIRCONDITIONING, LIGHT FTTINGS, ALARMS, INTERCOMS, DRIVEWAYS AND LANDSCAPING ARE NOT INCLUDED IN CONTRACT HOME. (BLDG.LIC.39371C) (A.B.N. 12 057 761 378) 1300 255 999 / allcastlehomes.com.au BOULEVARDE WIDE IV DUPLEX GROUND FLOOR FIRST FLOOR BOULEVARDE FACADE (INCLUDED) TOTAL BUILDING AREA 47.6sq 441.88 m² Boulevarde Facade Included SPACE FLOOR BATH WIL 3.89/3.02 3.52 BED 2 BATH WIL 3.92/3.05 3.52 BED BED 3 BED WIR WIR WIR WIR ROBE ROBE 12250 SMOOTH FC EXTERNAL FINISH1300 255 999 allcastlehomes.com.au DUPLEX FIRST FLOOR BOULEVARDE FACADE (INCLUDED) POSSIBLE LOW RISE HOUSING DIVERSITY CODE APPROVAL • Subject to orientation / SEC 10.7 & 88B • Block width & size • 2.74m ceiling height to ground floor and 2.44m to first floor © Copyright 2023 | This Design is the property of Allcastle Homes Pty Ltd and cannot be copied or reproduced in whole or part by other parties.
Optional Hunters Hill Facade
Boulevarde Wide IV MKII
Duplex that suits wide blocks
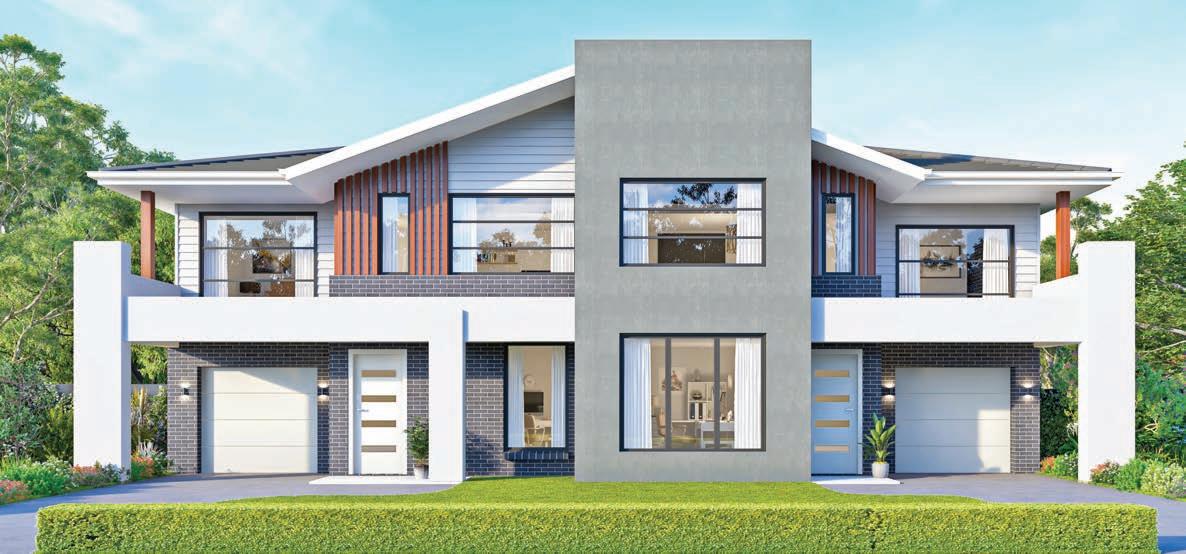
The Boulevarde Wide IV MKII has everything you could ever wish for in a family home. This impressive design is purpose built to accommodate big families in big, beautiful style.
A large lounge at the front is the perfect space for family gathering and can easily be transformed into a study/office area.
Create life-long memories in the spectacular family/dining with floating kitchen island, which sets the scene for a feast of family dinners, celebrations with friends and casual morning coffees.
▪ Four bedrooms with robes, main with ensuite
▪ Fully appointed kitchen with floating island and walk-in pantry
▪ Large lounge positioned at the front of the home
▪ Separate linen closets and under-stair storage
▪ Large family/dining area
22
Unit 1 4331 23.8 | 220.9 Unit 2 4331 23.8 | 220.9 Total 8662 47.6 | 441.8 sq I sqm Optional
WM SPACE WM SPACE 4.73 x 4.00 LOUNGE GARAGE GARAGE LDRY WIL UNIT 1 8600 UNIT 2 8600 PDR STORAGE STORAGE PORCH CONCRETE FINISH PORCH CONCRETE FINISH 15370 UNIT 1: GROUND FLOOR:121.98m2 FIRST FLOOR: 98.96m2 TOTAL: 220.94m2 UNIT 2: GROUND FLOOR:121.98m2 FIRST FLOOR: 98.96m2 TOTAL: 220.94m2 KITCHEN 5.31/3.21 x 5.80/4.00 FAMILY/DINING 3.96 x 2.10 ALFRESCO CONCRETE FINISH WIP REF SPACE LDRY WIL PDR 5.31/3.21 x 5.80/4.00 FAMILY/DINING 3.96 x 2.10 ALFRESCO CONCRETE FINISH WIP REF SPACE 4.73 x 4.00 LOUNGE 3.84 x 2.42 STORAGE STORAGE KITCHEN 3.84 x 2.42 CDC NOTE: 2.74m CEILING HEIGHT TO GROUND FLOOR AND 2.440m CEILING HEIGHT TO FIRST FLOOR 4.23 x 3.60 BED 1 WIL BATH 3.38 x 3.05 BED 2 4.94/3.86 x 3.02 BED 3 4.02 x 3.20 BED 4 WIR WIR WIR WC ENS 4.23 x 3.60 BED 1 WIL BATH 4.94/3.86 x 3.02 BED 3 4.02 x 3.20 BED 4 WIR WIR WC ENS 16880 WIR 12110 WIR WIR 3.38 x 3.05 BED 2 STUDY NOOK STUDY NOOK SMOOTH FC EXTERNAL FINISH WITH JOINTING-PAINTED NOTES: COPYRIGHT 2022. THIS DESIGN IS THE PROPERTY OF ALLCASTLE HOMES P/L COPYING WHOLE OR PART THERE OF WILL RESULT IN LEGAL ACTION. ALLCASTLE HOMES RESERVE THE RIGHT TO VARY OR CHANGE PRICES AND SPECIFICATIONS WITHOUT NOTICE. DIMENSIONS ARE APPROXIMATE ONLY. BROCHURE NOT TO SCALE. SOME ELEVATIONS MAY ALTER INTERNAL LAYOUT SLIGHTLY. NOTE: -ALL DIMENSIONS ARE IN MILLIMETRES -ALL DIMENSIONS ARE FRAME TO FRAME. -DO NOT SCALE -USE WRITTEN DIMENSIONS.THIS DRAWING IS SUBJECT TO COPYRIGHT LAWS AND MAY NOT BE COPIED WITHOUT THE WRITTEN PERMISSION OF ALLCASTLE HOMES PTY LTD. -ABN 12057 761 378 NOTES: DECORATOR ITEMS IN DISPLAY HOMES SUCH AS CARPET, CERAMIC TILING TO DRY AREAS & PATIOS, WALLPAPER, CURTAINS, BLINDS, AIRCONDITIONING, LIGHT FTTINGS, ALARMS, INTERCOMS, DRIVEWAYS AND LANDSCAPING ARE NOT INCLUDED IN CONTRACT HOME. (BLDG.LIC.39371C) (A.B.N. 12 057 761 378) 1300 255 999 / allcastlehomes.com.au BOULEVARDE WIDE IV MKII GROUND FLOOR FIRST FLOOR BOULEVARDE FACADE (INCLUDED) TOTAL BUILDING AREA 47.6sq 441.88 m² Boulevarde Facade Included FLOOR BATH WIL 3.89/3.02 3.52 BED BATH WIL 3.92/3.05 3.52 BED BED 3 BED WIR WIR WIR WIR ROBE ROBE 12250 SMOOTH FC EXTERNAL FINISH1300 255 999 / allcastlehomes.com.au DUPLEX FIRST FLOOR BOULEVARDE FACADE (INCLUDED) POSSIBLE LOW RISE HOUSING DIVERSITY CODE APPROVAL • Subject to orientation / SEC 10.7 & 88B • Block width & size • 2.74m ceiling height to ground floor and 2.44m to first floor © Copyright 2023 | This Design is the property of Allcastle Homes Pty Ltd and cannot be copied or reproduced in whole or part by other parties.
Titan Facade
Gosford
A study in simplicity
A generously sized home office offers the perfect setup for a more private, professional work-from-home lifestyle in the Gosford Duplex. Relax after hours and enjoy family time in the open plan lounge/kitchen/ dining and sleep soundly in your own private bedroom retreat, complete with ensuite and walk-in robe.
▪ Four-bedroom home

▪ Separate powder room downstairs
▪ Generous study with storage space
▪ Wrap-around kitchen with pantry
▪ Main bedroom at the front of the home for extra privacy
▪ Plenty of storage with two linen closets
23
Unit 1 42 2.5 1 23.9 I 222.4 Unit 2 42 2.5 1 23.9 I 222.4 Total 8442 47.8 I 444.8 sq I sqm GARAGE PORCH 5.86 x 4.00 LOUNGE ENTRY L'DRY PORCH GARAGE ENTRY L'DRY 4.17 x 2.40 STUDY STORAGE 4.17 x 2.40 STUDY 3.00 x 2.50 DINING 5.86 x 4.00 LOUNGE PTY REF. SPACE 3.00 x 2.50 DINING KITCHEN LINEN LINEN 17660 PDR PDR PTY REF. SPACE STORAGESTORAGE STORAGE 2.87 x 2.47 KITCHEN 2.87 x 2.47 CONCRETE FINISH CONCRETE FINISH ENS 4.82 x 4.23 BED 1 WIR WC BATH ROBE 3.75 x 3.00 BED 3 ROBE 3.75 x 3.00 BED 2 ROBE 3.62/3.00 x 3.75 BED 4 WIL STUDY ENS WIR WC BATH ROBE 3.75 x 3.00 BED 3 ROBE 3.75 x 3.00 BED 2 ROBE 3.62/3.00 x 3.75 BED 4 STUDY 4.82 x 4.23 BED 1 WIL 13000 SMOOTH FC EXTERNAL FINISH WITH JOINTING-PAINTED 17500 CDC NOTE: 2.74m CEILING HEIGHT TO GROUND FLOOR AND 2.440m CEILING HEIGHT TO FIRST FLOOR 300 JOISTS
POSSIBLE CDC APPROVAL -subject to orientation/SEC 10.7 & 88B © COPYRIGHT ALLCASTLE HOMES 2021 Gosford Facade Included POSSIBLE LOW RISE HOUSING DIVERSITY CODE APPROVAL • Subject to orientation / SEC 10.7 & 88B • Block width & size • 2.74m ceiling height to ground floor and 2.44m to first floor © Copyright 2023 | This Design is the property of Allcastle Homes Pty Ltd and cannot be copied or reproduced in whole or part by other parties.
THE GOSFORD ATTACHED DUAL OCCUPANCY
Hudson
THE HUDSON
More room to spread the family love
ATTACHED DUAL OCCUPANCY
POSSIBLE CDC APPROVAL -subject to orientation/SEC 10.7 & 88B
The Hudson Duplex is designed to take advantage of every square metre of a wide block, maximising your opportunity to capitalise on your investment. You’ll come home to a feeling of light and space, with plenty of masterfully designed rooms where family and friends can create a lifetime of memories.

1 / 2 BED4 BATH2.5 CARS1+CARSPACE
▪ Large open plan kitchen with walk-in pantry
▪ Spacious lounge perfect for family get togethers
▪ Sunlit open plan family/dining overlooking optional alfresco
▪ Spacious main bedroom with ensuite and a large walk-in robe
▪ Upper living area & study downstairs
24
Unit 1 43 2.5 1 24 | 222.7 Unit 2 43 2.5 1 24 | 222.7 Total 8642 48 | 445.4 sq I sqm Optional Stella Facade WM SPACE WM SPACE GARAGE 4.00 x 3.01 PORCH UNIT 1 6500 UNIT 2 6500 18550 ENTRY STUDY 4.00 x 3.01 PORCH LDRY 5.03 x 6.11 FAMILY ENTRY STUDY GARAGE KITCHEN WIP 5.03 x 6.11 FAMILY CONCRETE FINISH CONCRETE FINISH LDRY PDR COMPUTER / MEDIA NOOK REF SPACE KITCHEN WIP REF SPACE PWDR COMPUTER / MEDIA NOOK 3.20 x 2.40 3.20 x 2.40 STORAGE STORAGE CDC NOTE: 2.74m CEILING HEIGHT TO GROUND FLOOR AND 2.440m CEILING HEIGHT TO FIRST FLOOR BATH BED 3 WC WIR 4.02 x 3.80 LINEN WIR 6.11 x 3.50 BED 1 6.11 x 3.50 BED 1 13000 17190 3.04 x 3.00 BED 4 UPPER STUDY 3.00 x 3.00 WIR ROBE ROBE BED 2 3.20 x 3.00 BATH BED 3 WC LINEN 3.00 x 3.00 WIR ROBE ROBE BED 2 3.20 x 3.00 3.00 x 3.00 BED 4 ENS ENS SMOOOTHE EXTERNAL FC FINISH WITH JOINTINGS + PAINTED 4.02 x 3.80 UPPER STUDY
UNIT
POSSIBLE LOW RISE HOUSING DIVERSITY CODE APPROVAL • Subject to orientation / SEC 10.7 & 88B • Block width & size • 2.74m ceiling height to ground floor and 2.44m to first floor © Copyright 2023 | This Design is the property of Allcastle Homes Pty Ltd and cannot be copied or reproduced in whole or part by other parties.
Newport Heights
Stylish living reaches new heights
Enjoy life in luxurious style in the Newport Heights Duplex, which offers the perfect mix of flexible living and working spaces. A wrap-around gourmet kitchen is fully equipped to host many celebrations for family and friends, with the adjoining dining family and large outdoor alfresco offering plenty of options for year-round entertaining. Welcome overnight guests in the 5th bedroom downstairs, which enjoys easy access to the powder room.
▪ Four bedrooms with extra 5th bedroom or guest bedroom

▪ Wrap-around kitchen overlooking huge alfresco
▪ Large home office positioned at the front of the home
▪ Vast light filled family/dining
▪ Spectacular main bedroom spans the width of the home
▪ Private upstairs balcony
25
Unit 1 5331 24.7 I 230 Unit 2 5331 23.8 I 221.9 Total 10 662 48.5 I 451.9 sq I sqm WM SPACE WM SPACE KITCHEN 4.05 x 3.00 STUDY GARAGE PDR PORCH REF SPACE 4.14 x 3.25 BED 5 LDRY LIN GARAGE KITCHEN 4.05 x 3.00 STUDY 4.00 x 2.09 ALFRESCO PDR PORCH REF SPACE 4.48 x 3.00 DINING 4.14 x 3.25 BED 5 P'TRY LDRY UNIT 1 6500 UNIT 2 6500 21650 P'TRY CONCRETE FINISH CONCRETE FINISH CONCRETE FINISH LIN 4.01 x 4.00 FAMILY 4.00 x 2.09 ALFRESCO CONCRETE FINISH FAMILY 4.48 x 3.00 DINING 4.01 x 4.00 STORAGE STORAGE STORAGE STORAGE 3.10 x 2.75 BATH BED 1 5.09 x 3.38 4.07 x 3.04 BED 3 4.06 x 3.04 BED 2 BED 4 ROBE BATH BED 1 5.09 x 3.38 ENS WIR 4.07 x 3.04 BED 3 WC 4.06 x 3.04 BED 2 4.02/3.45 x 3.00 BED 4 ROBE BALCONY 16490 13000 4.02/3.45 x 3.00 LINEN LINEN WC ENS WIR SMOOTH FC EXTERNAL FINISH WITH JOINTING-PAINTED WIR WIR WIR WIR CDC NOTE: 2.74m CEILING HEIGHT TO GROUND FLOOR AND 2.440m CEILING HEIGHT TO FIRST FLOOR UNIT 1 230.10m² UNIT 1 BED5 BATH3 CARS1+CARSPACE UNIT 2 BED5 BATH3 CARS1+CARSPACE NEWPORT FACADE (INCLUDED)
POSSIBLE CDC APPROVAL -subject to LEP, orientation/SEC 10.7 & 88B © COPYRIGHT ALLCASTLE HOMES 2022 Newport Heights Facade with one balcony Included POSSIBLE LOW RISE HOUSING DIVERSITY CODE APPROVAL • Subject to orientation / SEC 10.7 & 88B • Block width & size • 2.74m ceiling height to ground floor and 2.44m to first floor © Copyright 2023 | This Design is the property of Allcastle Homes Pty Ltd and cannot be copied or reproduced in whole or part by other parties.
THE NEWPORT HEIGHTS DUPLEX ATTACHED DUAL OCCUPANCY
Bannaby Grand
For families who like to dream big
The Bannaby Grand Duplex has everything you could ever wish for in a big family home. This impressive design is purpose built to accommodate big families in spacious, beautiful style.
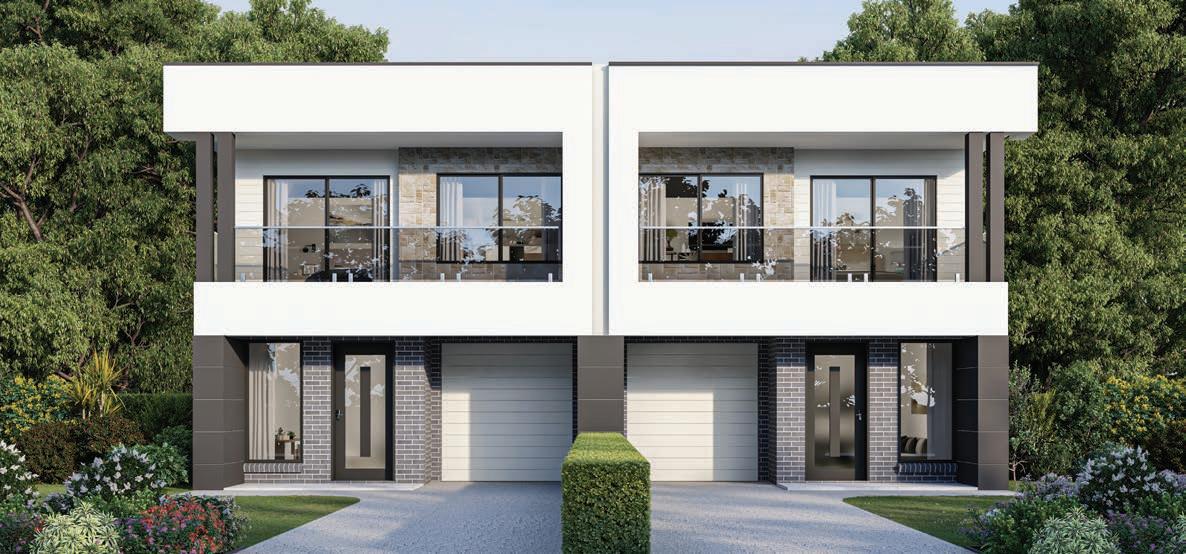
THE BANNABY GRAND DUPLEX
ATTACHED DUAL OCCUPANCY UNIT 1 / 2 BED4 BATH2.5
A large study/home office is the perfect space for those working from home, and can easily be transformed into a private lounge. Create life-long memories in the spectacular family/dining with entertainer’s kitchen, which sets the scene for a feast of family dinners, celebrations with friends and casual morning coffees.
26
Unit 1 43 2.5 1 24.6 | 229.9 Unit 2 43 2.5 1 24.6 | 229.9 Total 8642 49.2 | 459.8 sq I sqm WM SPACE WM SPACE GARAGE PORCH UNIT 1 6500 UNIT 2 6500 18800 7.04/4.06 x 6.12 FAMILY/DINING CONCRETE FINISH STORAGE LDRY PDR STUDY 3.40 x 3.01 MEALS 3.50 x 3.25 GARAGE PORCH WIP 7.04/4.06 x 6.12 FAMILY/DINING CONCRETE FINISH LDRY PDR STUDY 3.40 x 3.01 MEALS 3.50 x 3.25 WIP KITCHEN REF SPACE 3.06 x 2.62 KITCHEN REF SPACE 3.06 x 2.62 STORAGE CDC NOTE: 2.74m CEILING HEIGHT TO GROUND FLOOR AND 2.432m CEILING HEIGHT TO FIRST FLOOR BATH BED 3 WC LINEN WIR 6.11 x 3.87/3.40 BED 1 17440 3.04x 3.00 BED 4 UPPER STUDY 3.04 x 3.00 ROBE ENS SMOOOTHE EXTERNAL FC FINISH WITH JOINTINGS + PAINTED ROBE ROBE BATH BED 3 WC LINEN WIR 3.04 x 3.00 BED 4 3.04 x 3.00 ROBE BED 2 3.00 x 3.00 ROBE ROBE TOTAL BUILDING AREA 49.2sq 456.96 m² ENS BED 1 UPPER STUDY 6.11 x 3.87/3.40 13000 BED 2 3.00 x 3.00 4.12/3.07 x 3.57 4.12/3.07 x 3.57
CARS1+CARSPACE POSSIBLE CDC APPROVAL -subject to orientation/SEC 10.7 & 88B
TOTAL FLOOR AREA = 373.18m BANNABY STELLA COLONIAL 300 JOISTS Optional Stella Facade POSSIBLE LOW RISE HOUSING DIVERSITY CODE APPROVAL • Subject to orientation / SEC 10.7 & 88B • Block width & size • 2.74m ceiling height to ground floor and 2.44m to first floor © Copyright 2023 | This Design is the property of Allcastle Homes Pty Ltd and cannot be copied or reproduced in whole or part by other parties.
Raymond Heights

More space, even more luxury
With so many multi-functional living and entertaining spaces, the Raymond Heights Duplex is perfect to accommodate the needs of everyone. Work from home in the privacy of the study, relax in the sumptuous lounge and entertain a host of family and friends in the spectacular open plan family/ dining/kitchen overlooking the adjoining alfresco.
▪ Four bedrooms with robes
▪ Main bedroom with large walk-in robe and ensuite
▪ Private upstairs balcony
▪ Separate home office at the front of the home
▪ Abundance of storage under the stairs
▪ Alfresco entertaining
27
Unit 1 43 2.5 1 25.1 I 233.4 Unit 2 43 2.5 1 24.4 I 227.1 Total 8642 49.5 I 460.5 sq I sqm WM SPACE WM SPACE 3.00 x 2.30 ALFRESCO PORCH L'DRY 5.21/4.30 x 4.00 LOUNGE 4.49 x 3.79 DINING GARAGE KITCHEN REF SPACE ENTRY 4.00 x 4.00 FAMILY LINEN PORCH L'DRY GARAGE KITCHEN ENTRY 2.88 x 2.21 STUDY LINEN PANTRY UNIT 1 6690 UNIT 2 6690 20150 PANTRY CONCRETE FINISH REF SPACE CONCRETE FINISH CONCRETE FINISH 2.88 x 2.21 STUDY 5.21/4.30 x 4.00 4.49 x 3.79 DINING 4.00 x 4.00 FAMILY 3.00 x 2.30 ALFRESCO CONCRETE STORAGE STORAGE LOUNGE 3.99 x 2.51 3.99 x 2.51 CDC NOTE: 2.74m CEILING HEIGHT TO GROUND FLOOR AND 2.440m CEILING HEIGHT TO FIRST FLOOR BED 3 4.43 x 3.23 BED 1 STORAGE BALCONY ENS ROBE WC BATH WIR LINEN BED 4 3.60 x 3.00 BED 2 ROBE ROBE 4.06/3.32 x 3.11 BED 3 4.43 x 3.23 BED 1 ENS ROBE WC BATH WIR LINEN BED 4 3.60 x 3.00 BED 2 ROBE ROBE 13380 16490 SMOOTH FC EXTERNAL FINISH WITH JOINTING-PAINTED STORAGE 4.06/3.32 x 3.11 4.06/3.32 x 3.11 4.06/3.32 x 3.11 233.39m RAYMOND UNIT BED4 BATH2.5 CARS1+CARSPACE UNIT BED4 BATH2.5 CARS1+CARSPACE
POSSIBLE CDC APPROVAL -subject to orientation/SEC 10.7 & 88B © COPYRIGHT ALLCASTLE HOMES 2022 Raymond Heights Facade with one balcony Included POSSIBLE LOW RISE HOUSING DIVERSITY CODE APPROVAL • Subject to orientation / SEC 10.7 & 88B • Block width & size • 2.74m ceiling height to ground floor and 2.44m to first floor © Copyright 2023 | This Design is the property of Allcastle Homes Pty Ltd and cannot be copied or reproduced in whole or part by other parties.
THE RAYMOND HEIGHTS ATTACHED DUAL OCCUPANCY
Newington
More room to double your investment
The Newington Duplex has everything you could ever wish for in a family home. This impressive design is purpose built to accommodate big families in big, beautiful style.

A large study/home office is the perfect space for those working from home, and can easily be transformed into a private lounge. Create life-long memories in the spectacular family/dining with floating kitchen island, which sets the scene for a feast of family dinners, celebrations with friends and casual morning coffees.
▪ Five bedrooms with robes, main with ensuite
▪ Fully appointed kitchen with floating island
▪ Large home office positioned at the front of the home
▪ 2 separate linen closets and under-stair storage
28
Unit 1 5231 25.3 | 235 Unit 2 5231 25.3 | 235 Total 10 462 50.6 | 470 sq I sqm WM SPACE WM SPACE KITCHEN 4.00 x 3.02 STUDY GARAGE PDR PORCH REF SPACE LIN GARAGE 4.00 x 3.02 STUDY PORCH 3.21 x 3.00 DINING LDRY UNIT 1 6500 UNIT 2 6500 20860 WIP CONCRETE FINISH CONCRETE FINISH 6.11 x 4.30 FAMILY FAMILY 3.21 x 3.00 DINING 6.36 x 2.50 6.11 x 4.30 ALFRESCO 6.36 x 2.50 ALFRESCO CONCRETE FINISH CONCRETE FINISH KITCHEN PDR REF SPACE LIN WIP 3.21 x 2.51 3.21 x 2.51 STORAGE STORAGE STORAGE CDC NOTE: 2.74m CEILING HEIGHT TO GROUND FLOOR AND 2.440m CEILING HEIGHT TO FIRST FLOOR 300 JOISTS LDRY STORAGE 3.00 x 3.02 BED 2 BATH BED 1 6.11 x 3.00 ENS WIR 3.10 x 3.02 BED 3 WC 3.11 x 3.02 BED 2 4.02 x 3.02 BED 5 WIL 3.50 x 3.02 BED 4 ROBE ROBE 3.50 x 3.02 BED 4 3.00 x 3.02 BED 3 BED 1 6.11 x 3.00 ROBE SMOOTH FC EXTERNAL FINISH WITH JOINTING-PAINTED ENS 4.02 x 3.02 BED 5 ROBE ROBE ROBE 12680 17200 BATH WIR WC WIL 10:18:34 AM UNIT BED5 BATH3 CARS1+CARSPACE UNIT BED5 BATH3 CARS1+CARSPACE NEWINGTON DUPLEX ATTACHED DUAL OCCUPANCY -10 BEDROOMS Newington Facade Included UNIT A BATH3 CARS1+CARSPACE UNIT B BED5 CARS1+CARSPACE INCLUDED FACADE BEDROOMS APPROVAL -subject to LEP, orientation/SEC 10.7 & 88B TOTAL BUILDING AREA 50.6sq 470.12 m EDGE FACADE INCLUDED POSSIBLE LOW RISE HOUSING DIVERSITY CODE APPROVAL • Subject to orientation / SEC 10.7 & 88B • Block width & size • 2.74m ceiling height to ground floor and 2.44m to first floor © Copyright 2023 | This Design is the property of Allcastle Homes Pty Ltd and cannot be copied or reproduced in whole or part by other parties.
Raymond MKIII
More room to relax and enjoy
The Raymond Duplex MKIII is perfectly designed for today’s family living style. A generous study near the entry provides the ideal home office space, while the spectacular open plan family/dining creates the perfect atmosphere for laidback family evenings and dinner with friends. Entertain all year round in the adjoining alfresco before you retreat to the peace and quiet of one of the five bedrooms upstairs.

THE RAYMOND MKIII ATTACHED DUAL OCCUPANCY
▪ Five bedrooms with robes
POSSIBLE CDC APPROVAL -subject to orientation/SEC 10.7 & 88B
▪ Main bedroom with walk-in robe and ensuite
▪ Separate home office at the front of the home
▪ Abundance of storage with walk-in linen
▪ Alfresco entertaining
29
Unit 1 5 2.52.5 1 25.8 I 240.1 Unit 2 5 2.52.5 1 25.1 I 233.8 Total 10 442 50.9 I 473.9 sq I sqm WM SPACE WM SPACE 3.26 x 3.00 ALFRESCO PORCH 6.83 x 4.00 FAMILY 5.27 x 3.05 DINING GARAGE KITCHEN REF SPACE ENTRY PORCH ENTRY UNIT 1 6695 19650 PANTRY CONCRETE FINISH CONCRETE FINISH CONCRETE FINISH 3.70 x 2.22 STUDY CDC NOTE: 2.70m CEILING HEIGHT TO GROUND FLOOR AND 2.432m CEILING HEIGHT TO FIRST FLOOR SMOOTH DURASHEET FC EXTERNAL FINISH WITH JOINTING WIL L'DRY LINEN 5.50 x 3.00 6.83 x 4.00 FAMILY KITCHEN REF SPACE PANTRY CONCRETE FINISH 3.70 x 2.22 STUDY WIL L'DRY LINEN 5.27 x 3.05 DINING GARAGE 5.50 x 3.00 3.26 x 3.00 ALFRESCO CONCRETE FINISH UNIT 2 6695 3.97 x 2.31 3.97 x 2.31 CDC NOTE: 2.74m CEILING HEIGHT TO GROUND FLOOR AND 2.440m CEILING HEIGHT TO FIRST FLOOR 3.88 x 3.14 BED 5 4.00 x 3.17 BED 1 BALCONY WC BATH 3.62/3.00 x 3.10 BED 4 3.25 x 3.17 BED 3 STORAGE 13385 19490 ROBE ENS 3.10 x 3.07 BED 2 ROBE 4.00 x 3.17 BED 1 3.25 x 3.17 BED 3 STORAGE 18490 WIR ENS 3.10 x 3.07 BED 2 WIR ROBE ROBE 3.88 x 3.14 BED 5 ROBE WC BATH 3.62/3.00 x 3.10 BED 4 ROBE ROBE ROBE UNIT BED5 BATH2.5 CARS1+CARSPACE 240.18m UNIT BED5 BATH2.5 CARS1+CARSPACE 233.88m
© COPYRIGHT ALLCASTLE HOMES 2022 Raymond Facade with one balcony Included POSSIBLE LOW RISE HOUSING DIVERSITY CODE APPROVAL • Subject to orientation / SEC 10.7 & 88B • Block width & size • 2.74m ceiling height to ground floor and 2.44m to first floor © Copyright 2023 | This Design is the property of Allcastle Homes Pty Ltd and cannot be copied or reproduced in whole or part by other parties.
Newington Heights
Perfectly proportioned for modern family living
With a separately zoned home office situated at the front of the home on both levels, Newington Heights is ideal for those who want to work from home in peace and quiet.
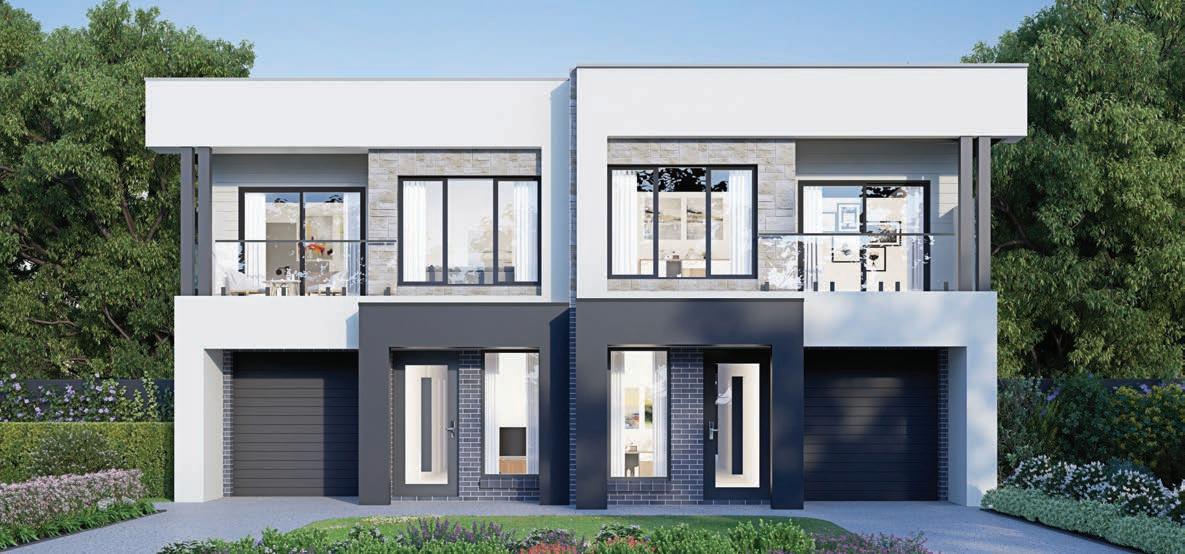
A long hallway on the lower level creates an easy flow to the open plan family/dining area, which is defined by its abundance of light and space. An alfresco with large stacker doors to create a seamless indoor/outdoor feel and luxuriate in the stylish year-round entertaining space.
▪ Four bedrooms with extra 5th bedroom or guest accommodation
▪ Wrap-around kitchen overlooking family/dining
▪ 2 home office spaces – one on each level
▪ Alfresco and stacker doors
▪ Spectacular main bedroom retreat with walk-robe and ensuite
30
Unit 1 5331 25.9 I 241.1 Unit 2 5331 25.9 I 241.1 Total 10 662 51.8 I 482.2 sq I sqm Optional Stella New Home Facade WM SPACE WM SPACE 3.02 x 3.00 ENTRY GARAGE PORCH 3.00 x 3.00 HOME OFFICE LDRY GARAGE KITCHEN 3.02 x 3.00 ENTRY PORCH REF SPACE DINING 3.00 x 3.00 HOME OFFICE ROBE LDRY UNIT 1 6500 UNIT 2 6500 21040 PTRY LIN PDR LIN STUDY NOOK KITCHEN REF SPACE DINING PTRY ROBE STUDY NOOK 6.38 x 2.50 ALFRESCO CONCRETE FINISH 6.38 x 2.50 ALFRESCO CONCRETE FINISH CONCRETE FINISH CONCRETE FINISH 6.11 x 4.00 FAMILY 6.11 x 4.00 FAMILY STORAGE 3.10 x 2.56 3.10 x 2.56 STORAGE CDC NOTE: 2.74m CEILING HEIGHT TO GROUND FLOOR AND 2.440m CEILING HEIGHT TO FIRST FLOOR 300 JOISTS 3.02 x 2.20 3.02 x 2.20 PDR BATH BATH ENS WIR WC LINEN LINEN WC ENS WIR ROBE ROBE ROBE ROBE ROBE ROBE SMOOTH FC EXTERNAL FINISH WITH JOINTING-PAINTED 3.13 x 3.02 BED 2 3.13 x 3.02 BED 3 3.13 x 3.02 BED 4 6.11 x 3.30 BED 1 3.00 x 3.02 STUDY 3.13 x 3.02 BED 2 3.13 x 3.02 BED 3 3.13 x 3.02 BED 4 6.11 x 3.30 BED 1 3.00 x 3.02 STUDY
OCCUPANCY POSSIBLE CDC APPROVAL © COPYRIGHT ALLCASTLE HOMES 2022 NEWINGTON HEIGHTS DUPLEX UNIT 1 / 2 BED5 BATH3.5 CARS1 + CAR TOTAL BUILDING AREA 49.8sq 462.78 m² POSSIBLE LOW RISE HOUSING DIVERSITY CODE APPROVAL • Subject to orientation / SEC 10.7 & 88B • Block width & size • 2.74m ceiling height to ground floor and 2.44m to first floor © Copyright 2023 | This Design is the property of Allcastle Homes Pty Ltd and cannot be copied or reproduced in whole or part by other parties.
ATTACHED DUAL
Bannaby Grand MKII
For families who like to dream big
The Bannaby Grand MKII Duplex has everything you could ever wish for in a big family home. This impressive design is purpose built to accommodate big families in spacious, beautiful style.
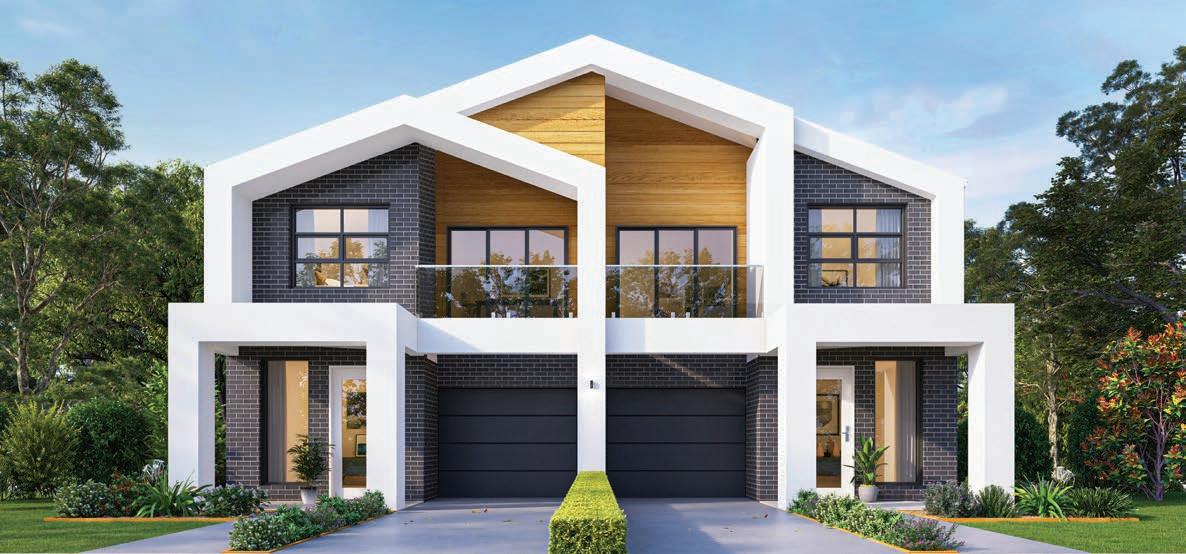
THE BANNABY GRAND MKI DUPLEX 300 JOISTS
ATTACHED DUAL OCCUPANCY
POSSIBLE CDC APPROVAL -subject to orientation/SEC 10.7 & 88B
▪ Good sized bedrooms upstairs with large upper living area
▪ Huge family/dining area with open-plan entertainment kitchen
▪ Spectacular main bedroom with large walk-robe and ensuite
▪ Two grand bathrooms upstairs to each home
▪ 2 home office/study spaces downstairs
▪ 3 piece powder room downstairs with shower to each home
UNIT 1 / 2 BED4 BATH2.5 CARS1+CARSPACE
52.6sq488.36
31
Unit 1 43 2.5 1 26.28 | 244.18 Unit 2 43 2.5 1 26.28 | 244.18 Total 8642 52.6 | 488.36 sq I sqm WM SPACE WM SPACE GARAGE PORCH STUDY ST LDRY PDR LIN 20650 UNIT 1 6500 UNIT 2 6500 3.10 x 3.04 CONCRETE FINISH GARAGE FAMILY/DINING 7.33/4.00 x 6.12/3.50 FAMILY/DINING REF SPACE KITCHEN ST 4.10 x 2.62 STUDY 3.10 x 3.04 PTRY HOME OFFICE 3.31 x 2.73 REF SPACE KITCHEN 4.10 x 2.62 PTRY ROBE LDRY PDR LIN HOME OFFICE 3.31 x 2.73 ROBE 7.33/4.00 x 6.12/3.50 PORCH CONCRETE FINISH WIR BED 1 BED 3 ENS BED 2 ROBE ROBE ROBE BED 4 UPPER STUDY 18960 3.03 x 3.00 3.60 x 3.00 4.28 x 3.98 5.50 x 4.150 3.02 x 3.00 BED 3 BED 2 ROBE ROBE ROBE BED 4 3.03 x 3.02 3.60 x 3.00 3.02 x 3.02 UPPER STUDY WIR BED 1 ENS BATH BATH LINEN LINEN 5.50 x 4.150 TOTAL BUILDING
4.28 x 3.98 UNIT 1: GROUND FIRST FLOOR:117.20m TOTAL: UNIT 2: GROUND FIRST FLOOR:117.20m TOTAL:
Optional Altair Facade POSSIBLE LOW RISE HOUSING DIVERSITY CODE APPROVAL • Subject to orientation / SEC 10.7 & 88B • Block width & size • 2.74m ceiling height to ground floor and 2.44m to first floor © Copyright 2023 | This Design is the property of Allcastle Homes Pty Ltd and cannot be copied or reproduced in whole or part by other parties.
Newport Heights MKIII
For families who like to dream big
Boasting one of the largest main bedrooms in our Duplex range, the Newport Heights MKIII is a forever home of spectacular proportions. Work from home in the large office situated away from the main living areas. Host celebrations for family and friends in the huge open plan family/dining space. Accommodate overnight guests in the 6th bedroom downstairs and savour the luxury of your own private retreat in the enormous main bedroom, which spans the entire width of the home.
▪ Five bedrooms with extra 6th bedroom or guest accommodation
▪ Large open plan kitchen & family area
▪ Spectacular main bedroom retreat with walk-robe and ensuite
▪ Private upstairs balcony

32
Unit 1 6331 27.4 I 254.9 Unit 2 6331 26.5 I 246.7 Total 12 662 53.9 I 501.6 sq I sqm WM SPACE WM SPACE KITCHEN 4.00 x 3.02 STUDY GARAGE PDR PORCH REF SPACE 3.00 x 3.00 HOME OFFICE ROBE L'DRY LIN GARAGE KITCHEN 4.00 x 3.02 STUDY PDR PORCH REF SPACE 4.20 x 3.60/3.02 DINING 3.00 x 3.00 HOME OFFICE ROBE P'TRY L'DRY UNIT 1 6500 UNIT 2 6500 20650 P'TRY CONCRETE FINISH CONCRETE FINISH SMOOTH FC SHEET LIN 6.11 x 4.00 FAMILY 6.11 x 4.00 FAMILY STORAGE STORAGE 4.20 x 3.60/3.02 DINING STORAGE STORAGE 3.26 x 2.51 3.26 x 2.51 CDC NOTE: 2.74m CEILING HEIGHT TO GROUND FLOOR AND 2.440m CEILING HEIGHT TO FIRST FLOOR 300 JOISTS BATH 3.50 x 3.02 BED 2 BATH BED 1 6.11 X 4.50 ENS WIR 3.50 x 3.02 BED 3 WC 3.50 x 3.02 BED 2 4.02 x 3.02 BED 5 BALCONY LINEN LINEN WC ENS WIR 4.12/3.50 x 3.02 BED 4 ROBE ROBE 4.02 x 3.02 BED 5 4.12/3.50 x 3.02 BED 4 ROBE 3.50 x 3.02 BED 3 BED 1 6.11 X 4.50 ROBE 20490 SMOOTH FC EXTERNAL FINISH WITH JOINTING-PAINTED ROBE ROBE 12680 UNIT 1 254.90m² UNIT 1 BED6 BATH3 CARS1+CARSPACE UNIT 2 BED6 BATH3 CARS1+CARSPACE ALBURY FACADE
© Newport Heights Facade with one balcony Included POSSIBLE LOW RISE HOUSING DIVERSITY CODE APPROVAL • Subject to orientation / SEC 10.7 & 88B • Block width & size • 2.74m ceiling height to ground floor and 2.44m to first floor © Copyright 2023 | This Design is the property of Allcastle Homes Pty Ltd and cannot be copied or reproduced in whole or part by other parties.
THE NEWPORT HEIGHTS MKIII DUPLEX
Newport Heights MKII
For families who like to dream big
THE NEWPORT HEIGHTS MKII DUPLEX ATTACHED DUAL OCCUPANCY -12 BEDROOMS
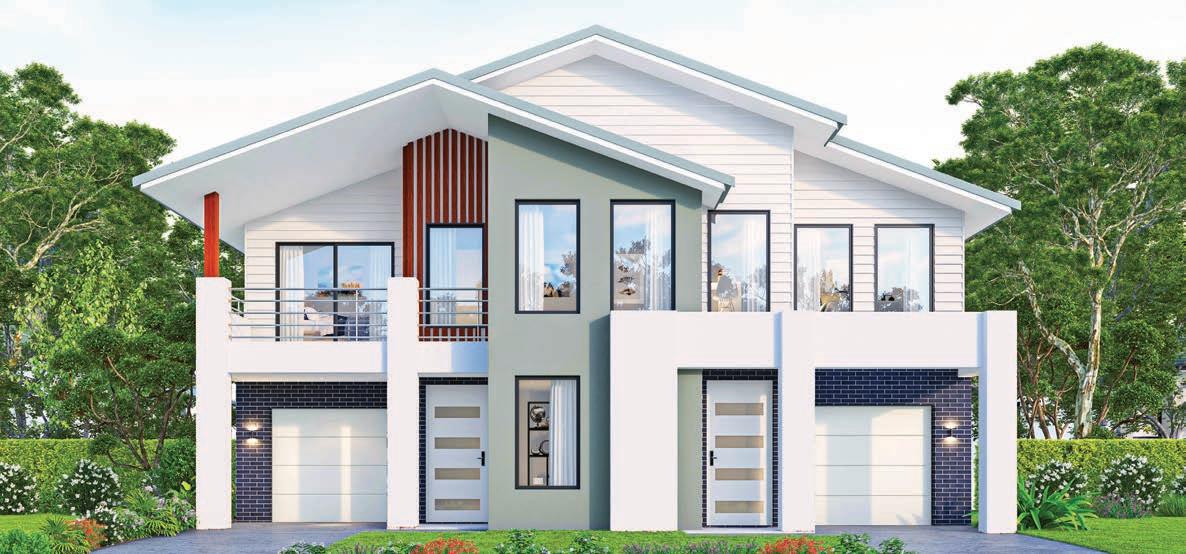
POSSIBLE
Boasting one of the largest main bedrooms in our Duplex range, the Newport Heights MKII is a forever home of spectacular proportions. Work from home in the large office situated away from the main living areas. Host celebrations for family and friends in the huge open plan family/dining space and enjoy year-round entertaining in the adjoining alfresco. Accommodate overnight guests in the 6th bedroom downstairs and savour the luxury of your own private retreat in the enormous main bedroom, which spans the entire width of the home.
▪ Five bedrooms with extra 6th bedroom or guest accommodation
▪ Wraparound kitchen overlooking huge alfresco
▪ Spectacular main bedroom retreat with walk-robe and ensuite
33
Unit 1 6331 27.4 I 254.5 Unit 2 6331 26.6 I 247.1 Total 12 662 54 I 501.6 sq I sqm WM SPACE WM SPACE 4.00 x 3.00 STUDY GARAGE PDR PORCH REF SPACE BED 6 L'DRY LIN GARAGE KITCHEN 4.00 x 3.00 STUDY 4.00 x 2.11 ALFRESCO PDR PORCH REF SPACE 4.48 x 3.02 DINING 4.14 x 3.00 BED 6 P'TRY L'DRY UNIT 1 6500 UNIT 2 6500 21650 P'TRY CONCRETE FINISH CONCRETE FINISH CONCRETE FINISH LIN 4.01 x 4.00 FAMILY 4.00 x 2.11 ALFRESCO CONCRETE FINISH FAMILY 4.48 x 3.02 DINING 4.01 x 4.00 STORAGE STORAGE STORAGE STORAGE 3.08 x 2.90 KITCHEN 3.08 x 2.90 CDC NOTE: 2.74m CEILING HEIGHT TO GROUND FLOOR AND 2.440m CEILING HEIGHT TO FIRST FLOOR 4.14 x 3.00 BATH 3.38 x 3.02 BED 2 BATH BED 1 6.11 x 4.50 ENS WIR 3.62/3.00 x 3.02 BED 3 WC 3.38 x 3.02 BED 2 4.02 x 3.02 BED 5 BALCONY 13000 LINEN LINEN WC ENS WIR 4.12/3.50 x 3.02 BED 4 ROBE ROBE 4.02 x 3.02 BED 5 4.12/3.50 x 3.02 BED 4 ROBE 3.62/3.00 x 3.02 BED 3 BED 1 6.11 x 4.50 ROBE 20490 SMOOTH FC EXTERNAL FINISH WITH JOINTING-PAINTED ROBE ROBE UNIT 1 255.30m² UNIT 1 BED6 BATH3 CARS1+CARSPACE UNIT 2 BED6 BATH3 CARS1+CARSPACE ALBURY FACADE
LEP,
88B © COPYRIGHT ALLCASTLE HOMES 2022 Optional Sirius Facade POSSIBLE LOW RISE HOUSING DIVERSITY CODE APPROVAL • Subject to orientation / SEC 10.7 & 88B • Block width & size • 2.74m ceiling height to ground floor and 2.44m to first floor © Copyright 2023 | This Design is the property of Allcastle Homes Pty Ltd and cannot be copied or reproduced in whole or part by other parties.
CDC APPROVAL -subject to
orientation/SEC 10.7 &
Glenhaven MKI










For families who love to entertain
A family room of magnificent proportions forms the heart of this home, with the gourmet kitchen and oversized kitchen island bench cleverly positioned to provide a beautiful, uninterrupted view to the large stacker doors opening onto the sun-filled alfresco.

The upstairs level zones the 6 bedrooms for maximum privacy, with a small private entryway leading to the huge retreat-stye space that is the main bedroom.
▪ 3 study spaces to accommodate the whole family
▪ Huge alfresco spans the width of the home
▪ Gourmet kitchen with extra-large island bench
▪ Separate laundry with external access
▪ Hidden stairs for uninterrupted flow
34 WM SPACE WM SPACE GARAGE 3.60 x 3.01 PORCH 6500 -UNIT 1 6500 -UNIT 2 21070 3600 6.38 x 3.60 ALFRESCO 6.38 x 3.60 ALFRESCO STUDY KITCHEN 3.60x 3.01 PORCH REF SPACE FAMILY/DINING STUDY GARAGE WIP WIP 7.20 x 6.11 FAMILY/DINING CONCRETE FINISH CONCRETE FINISH CONCRETE FINISH CONCRETE FINISH KITCHEN REF SPACE PDR LDRY WIL PDR LDRY WIL COMPUTER/ MEDIA NOOK COMPUTER/ MEDIA NOOK STORAGE STORAGE 3.00 x 2.51 3.00 x 2.51 7.20 x 6.11 BED 5 3.98 x 3.02 3.00 x 3.00 BED 4 ROBE ROBE BED 6 BED 6 WIR 4.90 x 2.10 STUDY 3.00 x 3.00 BED 2 WIR ENS 6.11 x 3.72 BED 1 6.11 x 3.72 BED 1 13000 SMOOTH FC EXTERNAL FINISH WITH JOINTING-PAINTED 3.98 x 3.02 3.98 x 3.02 ENS NOTE: -ALL DIMENSIONS ARE IN MILLIMETRES (BLDG.LIC.39371C) (A.B.N. 12 057 761 378) 1300 255 999 / allcastlehomes.com.au 27/06/2023 10:43:35 557.62M 60.0SQ's WM SPACE WM SPACE GARAGE 3.60 x 3.01 PORCH 6500 -UNIT 1 6500 -UNIT 2 21070 3600 6.38 x 3.60 ALFRESCO 6.38 x 3.60 ALFRESCO STUDY KITCHEN 3.60x 3.01 PORCH REF SPACE FAMILY/DINING STUDY GARAGE WIP WIP 7.20 x 6.11 FAMILY/DINING CONCRETE FINISH CONCRETE FINISH CONCRETE FINISH CONCRETE FINISH KITCHEN REF SPACE PDR LDRY WIL PDR LDRY WIL COMPUTER/ MEDIA NOOK COMPUTER/ MEDIA NOOK STORAGE STORAGE 3.00 x 2.51 3.00 x 2.51 7.20 x 6.11 BED 5 3.98 x 3.02 3.00 x 3.00 BED 4 ROBE ROBE ROBE BATH BED 5 BED 6 BED 6 WIR 4.90 x 2.10 STUDY 3.00 x 3.00 BED 2 LINEN ROBE WIR ENS 6.11 x 3.72 BED 1 6.11 x 3.72 BED 1 13000 19710 ROBE BATH WC SMOOTH FC EXTERNAL FINISH WITH JOINTING-PAINTED 3.98 x 3.02 3.98 x 3.02 3.98 x 3.02 ROBE ROBE WC 3.00 x 3.00 BED 4 4.90 x 2.10 STUDY 3.00 x 3.00 BED 2 LINENROBE ENS NOTE: -ALL DIMENSIONS ARE IN MILLIMETRES (BLDG.LIC.39371C) 1300 255 999 / allcastlehomes.com.au 27/06/2023
Unit 1 6331 30 I 278.5 Unit 2 6331 30 I 278.5 Total 12 662 60 I 557 sq I sqm Optional Stella Facade
POSSIBLE LOW RISE HOUSING DIVERSITY CODE APPROVAL • Subject to orientation / SEC 10.7 & 88B • Block width & size • 2.74m ceiling height to ground floor and 2.44m to first floor © Copyright 2023 | This Design is the property of Allcastle Homes Pty Ltd and cannot be copied or reproduced in whole or part by other parties.
Glenhaven MKII
Stylish haven for large families
With plenty of space for up to 7 bedrooms, this is a home large families will love. With a large home office and two extra study nooks one on each level, this clever design caters to the way we live and work today.
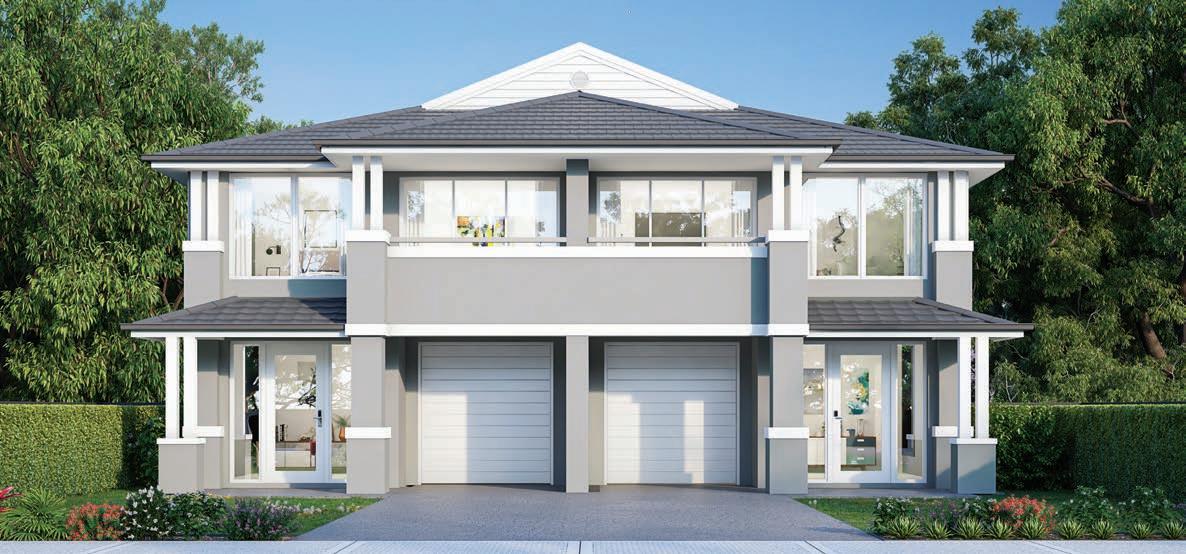
A spectacular family/kitchen/dining with adjoining alfresco brings family and friends together in a space designed to maximise natural light.
▪ Work from home in the well positioned private study
▪ Spacious lounge perfect for family get togethers
▪ Sunlit open plan family/dining overlooking alfresco
▪ Four bedrooms with robes
▪ Main bedroom with ensuite and a large walk-in robe
35
Unit 1 6-7 331 30 I 278.5 Unit 2 6-7 331 30 I 278.5 Total 12-14 662 60 I 557 sq I sqm Optional Colonial Facade WM SPACE WM SPACE GARAGE KITCHEN 3.00 x 3.01 PORCH REF SPACE 3.01 x 3.00 BED 6 ROBE UNIT 1 6500 UNIT 2 6500 24670 6.11 x 4.00 FAMILY 6.38 x 3.60 ALFRESCO 6.38 x 3.60 ALFRESCO STUDY WIP LINEN STUDY NOOK STUDY NOOK KITCHEN PORCH REF SPACE ROBE WIP LINEN STUDY NOOK STUDY NOOK 3.01 x 3.00 BED 6 GARAGE CONCRETE FINISH CONCRETE FINISH CONCRETE FINISH CONCRETE FINISH LDRY PDR / ENS 3.80 x 3.70 DINING LDRY PDR / ENS WIL WIL 6.11 x 4.00 FAMILY 3.80 x 3.70 DINING 3.00 x 3.01 STUDY STORAGE STORAGE 3.80 x 2.42 3.80 x 2.42 BATH BED 4 3.98 x 3.02 WIR 4.00 x 3.00 BED 2 3.02 x 3.00 BED 5 ROBE ROBE STUDY BED 3 ROBE ROBE WC 4.02 x 2.29 4.84 x 4.00 BED 1 ENS BED 4 WIR BED 5 BED 3 ROBE 4.84 x 4.00 BED 1 13000 19710 BATH WC ENS SMOOTH FC EXTERNAL FINISH WITH JOINTING-PAINTED STUDY 4.02 x 2.29 ROBE ROBE LINEN 4.00 x 3.00 BED 2 ROBE LINEN CDC NOTE: 2.74m CEILING HEIGHT TO GROUND FLOOR AND 2.440m 300 JOISTS 3.98 x 3.02 3.98 x 3.02 3.98 x 3.02 3.02 x 3.00 NOTES: COPYRIGHT 2022. THIS DESIGN IS THE PROPERTY OF ALLCASTLE HOMES P/L COPYING WHOLE OR PART THERE OF WILL RESULT IN LEGAL ACTION. ALLCASTLE HOMES RESERVE THE RIGHT TO VARY OR CHANGE PRICES AND SPECIFICATIONS WITHOUT NOTICE. DIMENSIONS ARE APPROXIMATE ONLY. BROCHURE NOT TO SCALE. SOME ELEVATIONS MAY ALTER INTERNAL LAYOUT SLIGHTLY. NOTE: -ALL DIMENSIONS ARE IN MILLIMETRES -ALL DIMENSIONS ARE FRAME TO FRAME. -DO NOT SCALE -USE WRITTEN DIMENSIONS.THIS DRAWING IS SUBJECT TO COPYRIGHT LAWS AND MAY NOT BE COPIED WITHOUT THE WRITTEN PERMISSION OF ALLCASTLE HOMES PTY LTD. -ABN 12057 761 378 NOTES: DECORATOR ITEMS IN DISPLAY HOMES SUCH AS CARPET, CERAMIC TILING TO DRY AREAS & PATIOS, WALLPAPER, CURTAINS, BLINDS, AIRCONDITIONING, LIGHT FTTINGS, ALARMS, INTERCOMS, DRIVEWAYS AND LANDSCAPING ARE NOT INCLUDED IN CONTRACT HOME. (BLDG.LIC.39371C) (A.B.N. 12 057 761 378) 1300 255 999 / allcastlehomes.com.au THE GLENHAVEN 557.62M² 60.0SQ's WM SPACE WM SPACE GARAGE KITCHEN 3.00 x 3.01 PORCH REF SPACE 3.01 x 3.00 BED 6 ROBE UNIT 1 6500 UNIT 2 6500 24670 6.11 x 4.00 FAMILY 6.38 x 3.60 ALFRESCO 6.38 x 3.60 ALFRESCO STUDY WIP LINEN STUDY NOOK STUDY NOOK KITCHEN PORCH REF SPACE ROBE WIP LINEN STUDY NOOK STUDY NOOK 3.01 x 3.00 BED 6 GARAGE CONCRETE FINISH CONCRETE FINISH CONCRETE FINISH CONCRETE FINISH LDRY PDR / ENS 3.80 x 3.70 DINING LDRY PDR / ENS WIL WIL 6.11 x 4.00 FAMILY 3.80 x 3.70 DINING 3.00 x 3.01 STUDY STORAGE STORAGE 3.80 x 2.42 3.80 x 2.42 BATH BED 4 3.98 x 3.02 WIR 4.00 x 3.00 BED 2 3.02 x 3.00 BED 5 ROBE ROBE STUDY BED 3 ROBE ROBE WC 4.02 x 2.29 4.84 x 4.00 BED 1 ENS BED 4 WIR BED 5 BED 3 ROBE 4.84 x 4.00 BED 1 13000 19710 BATH WC ENS SMOOTH FC EXTERNAL FINISH WITH JOINTING-PAINTED STUDY 4.02 x 2.29 ROBE ROBE LINEN 4.00 x 3.00 BED 2 ROBE LINEN CDC NOTE: 2.74m CEILING HEIGHT TO 300 JOISTS 3.98 x 3.02 3.98 x 3.02 3.98 x 3.02 3.02 x 3.00 NOTES: COPYRIGHT 2022. THIS DESIGN IS THE PROPERTY OF ALLCASTLE HOMES P/L COPYING WHOLE OR PART THERE OF WILL RESULT IN LEGAL ACTION. ALLCASTLE HOMES RESERVE THE RIGHT TO VARY OR CHANGE PRICES AND SPECIFICATIONS WITHOUT NOTICE. DIMENSIONS ARE APPROXIMATE ONLY. BROCHURE NOT TO SCALE. SOME ELEVATIONS MAY ALTER INTERNAL LAYOUT SLIGHTLY. NOTE: -ALL DIMENSIONS ARE IN MILLIMETRES -ALL DIMENSIONS ARE FRAME TO FRAME. -DO NOT SCALE -USE WRITTEN DIMENSIONS.THIS DRAWING IS SUBJECT TO COPYRIGHT LAWS AND MAY NOT BE COPIED WITHOUT THE NOTES: DECORATOR ITEMS IN DISPLAY HOMES SUCH AS (BLDG.LIC.39371C) (A.B.N. 12 057 761 378) 1300 255 999 / allcastlehomes.com.au THE GLENHAVEN 557.62M² 60.0SQ's POSSIBLE LOW RISE HOUSING DIVERSITY CODE APPROVAL • Subject to orientation / SEC 10.7 & 88B • Block width & size • 2.74m ceiling height to ground floor and 2.44m to first floor © Copyright 2023 | This Design is the property of Allcastle Homes Pty Ltd and cannot be copied or reproduced in whole or part by other parties.
Glenhaven MKIII
A celebration of light, luxury and space
Featuring a family room like no other, Glenhaven MKIII is a forever home of luxurious proportions. The spectacular living space is the ultimate entertainer’s dream, with a chef’s kitchen and floating kitchen island bench perfectly positioned to maintain the seamless flow from the inside to the spacious outdoor alfresco.
Clever zoning allows the upstairs to accommodate 6 generous bedrooms, separate living/teenager’s retreat and a small private entryway leading to the relaxed haven that is the main bedroom, complete with hamper, ensuite and two walk-in robes.

▪ Separate study and 2 study nooks
▪ Huge alfresco spanning the width of the home
▪ Gourmet kitchen with walk-in pantry
▪ Generous upper living/playroom/retreat
36
Unit 1 5-6 331 30 I 278.5 Unit 2 5-6 331 30 I 278.5 Total 12-14 662 60 I 557 sq I sqm Optional Hamptons New Home Facade
WM SPACE WM SPACE GARAGE KITCHEN 4.00 x 3.01 PDR PORCH REF SPACE LDRY UNIT 1 6500 6500 UNIT 2 24670 6.11 x 5.00 FAMILY 6.38 x 3.60 ALFRESCO 6.38 x 3.60 ALFRESCO WIP 4.00 x 3.01 PORCH STUDY GARAGE CONCRETE FINISH CONCRETE FINISH CONCRETE FINISH CONCRETE FINISH STUDY LINEN 5.77 x 3.53 DINING 5.77 x 3.53 DINING PDR LDRY LINEN STORAGE 3.82 x 2.58 KITCHEN REF SPACE 6.11 x 5.00 FAMILY WIP STORAGE 3.82 x 2.58 BED 4 3.98 x 3.00 3.00 x 3.00 BED 5 ROBE WC BED 4 BED 5 LINEN ROBE BED 3 ROBE BED 3 STUDY 4.50 x 2.00 4.85 x 4.30 BED 1 WIR 3.27 x 3.00 BED 2 ENS STUDY 4.50 x 2.00 WIR 13000 19710 BATH LINEN ROBE ROBE ROBE BATH WC SMOOTH FC EXTERNAL FINISH WITH JOINTING-PAINTED ROBE 3.98 x 3.00 3.98 x 3.00 3.98 x 3.00 3.00 x 3.00 WIR 3.27 x 3.00 BED 2 ENS WIR LINEN ROBE 4.85 x 4.30 BED 1 557.62M 60.0SQ's WM SPACE WM SPACE GARAGE KITCHEN 4.00 x 3.01 PDR PORCH REF SPACE LDRY UNIT 1 6500 6500 UNIT 2 24670 6.11 x 5.00 FAMILY 6.38 x 3.60 ALFRESCO 6.38 x 3.60 ALFRESCO WIP 4.00 x 3.01 PORCH STUDY GARAGE CONCRETE FINISH CONCRETE FINISH CONCRETE FINISH CONCRETE FINISH STUDY LINEN 5.77 x 3.53 DINING 5.77 x 3.53 DINING PDR LDRY LINEN STORAGE 3.82 x 2.58 KITCHEN REF SPACE 6.11 x 5.00 FAMILY WIP STORAGE 3.82 x 2.58 BED 4 3.98 x 3.00 3.00 x 3.00 BED 5 ROBE WC BED 4 BED 5 LINEN ROBE BED 3 ROBE BED 3 STUDY 4.50 x 2.00 4.85 x 4.30 BED 1 WIR 3.27 x 3.00 BED 2 ENS STUDY 4.50 x 2.00 WIR 13000 19710 BATH LINEN ROBE ROBE ROBE BATH WC SMOOTH FC EXTERNAL FINISH WITH JOINTING-PAINTED ROBE 3.98 x 3.00 3.98 x 3.00 3.98 x 3.00 3.00 x 3.00 WIR 3.27 x 3.00 BED 2 ENS WIR LINEN ROBE 4.85 x 4.30 BED 1 POSSIBLE LOW RISE HOUSING DIVERSITY CODE APPROVAL • Subject to orientation / SEC 10.7 & 88B • Block width & size • 2.74m ceiling height to ground floor and 2.44m to first floor © Copyright 2023 | This Design is the property of Allcastle Homes Pty Ltd and cannot be copied or reproduced in whole or part by other parties.
Optional Duplex Facades


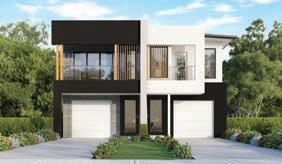

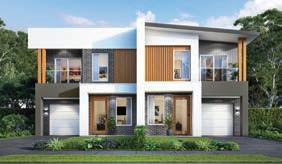

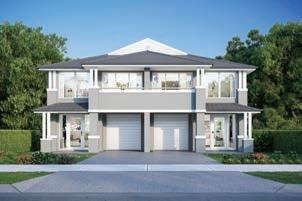









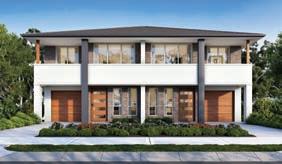
37
Hunters Hill Facade Suitable for Bannaby, Bannaby MKII & MKIII
Putney Facade Suitable for Bannaby, Bannaby MKII & MKIII
Hamptons Facade Suitable for Bannaby, Bannaby MKII & MKIII
Twin Hamptons Facade Suitable for Bannaby Twin MKII, MKIII, MKIV, MKV & Twin Wide
Sky Edge Facade Suitable for Bannaby, Bannaby MKII & MKIII, Armidale & Gosford
Hamptons New Home Facade Can be adapted to most designs
Sirius Facade Can be adapted to most designs with the garage located on the outer side
Altair Facade Can be adapted to most designs with the garage located on the inner side
Stella Facade Can be adapted to most designs
Stella New Home Facade Can be adapted to most designs
Jupiter Facade Can be adapted to most designs with the garage located on the outer side
Colonial Facade Can be adapted to most designs
Neptune Facade Can be adapted to most designs with the garage located on the outer side
Aurora Facade Can be adapted to most designs with the garage located on the outer side
Titan Facade Can be adapted to most designs with the garage located on the outer side
Hayley Crown Facade Suitable for Adelong
Castle Hill Facade Suitable for Bannaby, Bannaby MKII & MKIII
Exact elevation may vary in appearance and size when adapted to individual models.
Corner Ballina
A flexible investment option
The Corner Ballina Duplex gives you the flexibility to build different attached Duplex homes, each designed to appeal to families of all sizes. Duplex 1 packs a lot of living into its compact design, with 3 bedrooms upstairs and a 4th bedroom/guest room on the first floor. Duplex 2 features a similar layout with slighter larger rooms and the addition of a rumpus/teenager’s retreat upstairs.
▪ Both designs feature four bedrooms with robes

▪ Fully appointed kitchen with walk-in pantry
▪ Private formal lounge
▪ Open plan meals/family area overlooking alfresco
▪ Separate powder room and laundry downstairs
▪ Two designs tailored to families of all sizes
Corner Edge Facade included on all corner duplex models. Exact elevation may vary in appearance and size when adapted to individual corner models.


38
Unit 1 4231 17.8 I 165.4 Unit 2 4331 21.4 I 199.7 Total 8562 39.2 I 365.1 sq I sqm
Corner Edge Facade Included
GROUND FLOOR PLAN
39 BATH ENS 3.80 x 3.10 BED 1 WIR 2.50 x 2.00 STUDY 3.16 x 3.02 3.76/3.16 x 3.02 BED 3 WIR WC 9600 7770
FC EXTERNAL FINISH WITH JOINTING-PAINTED LINEN BED 2 WIR 4.85 x 3.02 BED 1 4.57/3.50 x 3.02 BED 3 WIR BATH WIR ENS 4.20 x 4.02/3.00 BED 2 WIR 10670 7470
SMOOTH
CORNER
2/2 10.7 & 88B GROUND FLOOR FIRST FLOOR 3.58 x 2.00 MEALS KITCHEN 4.20 x 4.00 LOUNGE GARAGE 3.20 x 2.00 ALFRESCO PORCH REF SPACE 4.78 x 4.31 FAMILY 3.16 x 3.00 BED 4 3.88 x 2.00 MEALS 5.14/4.18 x 4.09 LOUNGE 3.46 x 3.01 ALFRESCO 5.00 x 4.15 FAMILY KITCHEN REF SPACE 3.41 x 3.00 BED 4 LIN WIP WIP PORCH STUDY NOOK UNIT 1 10765 UNIT 2 12565 UNIT 1 12930 WIR L'DRY PDR PDR L'DRY 6.50 x 3.00 GARAGE 6.50 x 3.00 WIR 14290 2.51 x 2.22 STORAGE STORE CONCRETE FINISH CONCRETE FINISH CONCRETE FINISH CONCRETE FINISH CDC NOTE: 2.74m CEILING HEIGHT TO GROUND FLOOR AND 2.440m CEILING HEIGHT TO FIRST FLOOR orientation/SEC 10.7 & 88B
CORNER BALLINA DUAL OCCUPANCY
BLOCK
POSSIBLE LOW RISE HOUSING DIVERSITY CODE APPROVAL • Subject to orientation / SEC 10.7 & 88B • Block width & size • 2.74m ceiling height to ground floor and 2.44m to first floor © Copyright 2023 | This Design is the property of Allcastle Homes Pty Ltd and cannot be copied or reproduced in whole or part by other parties.
Corner Bathurst
Twice the investment opportunity
Enjoy all the features of a regular detached house in a Duplex design that will appeal to families or investors looking for a luxurious, low maintenance lifestyle. The Corner Bathurst Detached Duplex is perfect for growing families, combining generous open plan living spaces with private zones for all-important quiet time.



▪ Detached design maximises space and privacy
▪ Three or four bedrooms, main with ensuite
▪ Spacious upper living area
▪ Large balcony in the upper living area
▪ Fully appointed chef’s kitchen with walk-in pantry
▪ Sunlit outdoor entertaining in alfresco space
40
Unit 1 34 2.5 1 23.1 I 214.8 Unit 2 4431 23.2 I 215.7 Total 7852 46.3 I 430.5 sq I sqm
CORNER BATHURST
DETACHED DUAL OCCUPANCY CORNER BLOCK 2/2
GROUND FLOOR PLAN
41 GARAGE L'DRY WIP 4.21 x 3.91 DINING PDR 3.50 x 2.00 ALFRESCO 4.90 x 2.00 ALFRESCO PORCH PORCH LINEN GARAGE L'DRY P'TRY WC KITCHEN REF SPACE 4.71 x 3.63 FAMILY 4.07 x 2.92 MEDIA 3.00 x 2.60 STUDY REF SPACE 4.20 x 3.50 MEDIA 3.85 x 3.10 LOUNGE 6.50 x 4.93/3.85 FAMILY/ DINING ENTRY LINEN UNIT 2 11380 STORAGE CONCRETE FINISH CONCRETE FINISH CONCRETE FINISH UNIT 1 8610 13490 15290 CONCRETE FINISH KITCHEN 3.80 x 3.20 1530
GROUND FLOOR FIRST FLOOR BALCONY ROBE BATH WC 3.65x3.10 BED 1 3.50x3.00 BED 2 WIR ENS BALCONY 5.65x3.02 UPPER LIVING VOID 3.50x3.00 BED 3 3.65/3.03 x3.02 BED 4 ROBE ROBE BATH WC 3.86/3.24 x3.00 BED 3 3.84 x 3.00 BED 2 4.48/3.00 x 4.20/3.58 BED 1 5.27x2.42 UPPER LIVING ENS ROBE ROBE ROBE 11220 10060 8610 9490 SMOOTH FC EXTERNAL FINISH WITH JOINTING-PAINTED FIRST FLOOR PLAN
APPROVAL orientation/SEC 10.7 & 88B HOMES 2021 POSSIBLE DA APPROVAL - Subject to orientation / SEC 10.7 & 88B • 2.432m Ceiling height to ground and first floor © Copyright 2023 | This Design is the property of Allcastle Homes Pty Ltd and cannot be copied or reproduced in whole or part by other parties.
Corner Camden MKII
Low maintenance living in two distinct designs

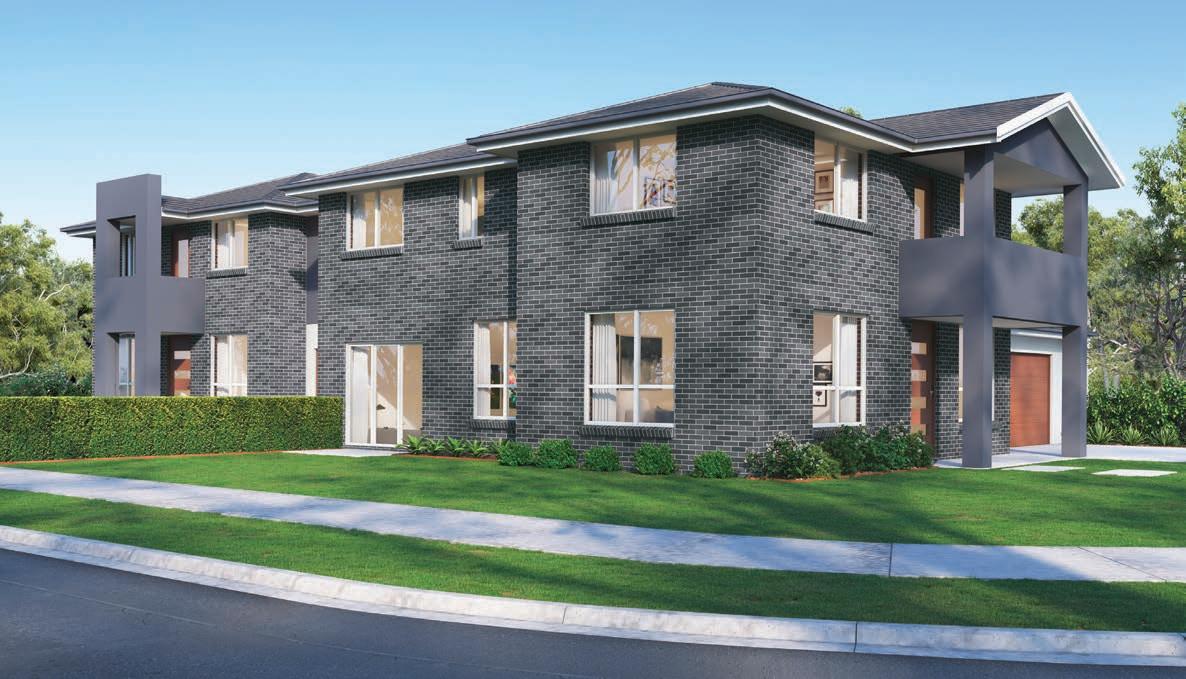
With two different floorplans on the same block, the Corner Camden Duplex MKII appeals to families large and small. Duplex Unit 1 offers everything a family needs, with separate guest room, large open plan family/dining overlooking an alfresco and formal lounge. Duplex Unit 2 expands the family & dining spaces and features the addition of a media room.
▪ Both designs feature four bedrooms with robes
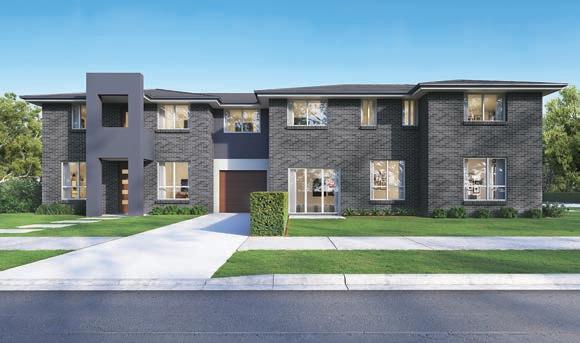
▪ Main bedroom with ensuite and walk-in robe
▪ Balconies upstairs
▪ Open plan meals/family area overlooking alfresco
▪ Large media room in Duplex Unit 2
▪ Two designs tailored to families of all sizes
Optional Corner Camden MKII Facade with two balconies. Exact elevation may vary in appearance and size when adapted to individual corner models.
42
Unit 1 52 2.5 1 21.2 I 196.9 Unit 2 52 2.5 2 26.9 I 250.1 Total 10 443 48.1 I 447 sq I sqm
Optional Corner Camden MKII Facade
ATTACHED DUAL OCCUPANCY FIT CORNER BLOCK 2/2
GROUND FLOOR PLAN
43 FIRST FLOOR GROUND FLOOR L'DRY 5.17 x 4.00 FAMILY LINEN L'DRY KITCHEN KITCHEN 4.28 x 4.18 MEDIA 4.10 x 4.09 LOUNGE DOUBLE GARAGE REF SPACE 3.00 x 3.00 GUEST BED 4.79/4.00 x 4.07 FAMILY GARAGE ENTRY WC ENTRY 3.00 x 3.00 GUEST BED PORCH PORCH 2.78 x 1.71 ALFRESCO 3.70 x 3.00 ALFRESCO 3.59 x 3.00 DINING UNIT 1 10665 UNIT 2 11165 11960 14610 6.10 x 3.00 6.22 x 5.50 WIP REF SPACE PANTRY DINING 2.75 x 2.09 STORAGE CONCRETE FINISH CONCRETE FINISH CONCRETE FINISH CONCRETE FINISH CDC NOTE: 2.74m CEILING HEIGHT TO GROUND FLOOR AND 2.440m CEILING HEIGHT TO FIRST FLOOR 4.22 x 2.40 WC 3.59 x 2.46
BATH WC 4.00 x 3.50 BED 1 WIR ENS 3.33 x 3.00 BED 3 BATH 4.43/3.30 x 3.00 BED 2 ENS 3.10 x 3.02 BED 4 3.59 x3.52 BED 1 3.20 x 3.10 BED 2 3.43 x 3.36 BED 3 3.00 x 3.00 BED 4 ROBE WIR WIR LINEN ROBE ROBE ROBE BALCONY BALCONY UNIT 1 10665 UNIT 2 12665 10170 10090 2.19 x 2.14 STUDY WIR WC SMOOTH FC EXTERNAL FINISH WITH JOINTING-PAINTED FIRST FLOOR PLAN
THE CORNER CAMDEN MKII
COPYRIGHT ALLCASTLE HOMES 2021 POSSIBLE LOW RISE HOUSING DIVERSITY CODE APPROVAL • Subject to orientation / SEC 10.7 & 88B • Block width & size • 2.74m ceiling height to ground floor and 2.44m to first floor © Copyright 2023 | This Design is the property of Allcastle Homes Pty Ltd and cannot be copied or reproduced in whole or part by other parties.
Corner Armidale
Big on features, big on space
Enjoy all the space, light and privacy of a regular home, in the low maintenance design of a duplex. The Corner Armidale Duplex is packed with two storeys of luxury living, with the added investment potential of a 5th bedroom/guest bed downstairs. Year-round entertaining is a breeze in the alfresco areas, which provide a seamless indoor/outdoor connection.
▪ Four bedrooms with robes
▪ Extra 5th bedroom/guest bedroom downstairs
▪ Upstairs balcony to let the light stream in
▪ Fully appointed entertainer’s kitchen with walk-in pantry
▪ Alfresco outdoor entertaining area
▪ Study nook upstairs
Optional Corner Armidale Facade with three balconies. Exact elevation may vary in appearance and size when adapted to individual corner models.
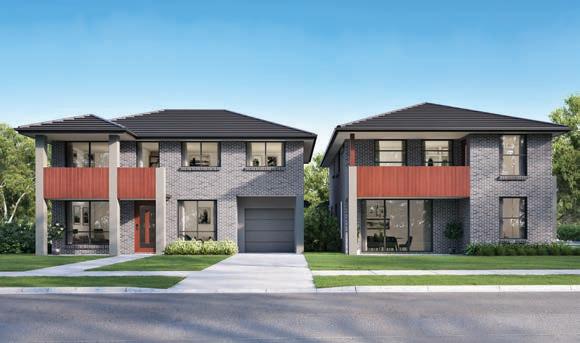


44
Unit 1 5231 24.9 I 231.4 Unit 2 5231 27.3 I 254 Total 10 462 52.2 I 485.4 sq I sqm
Optional Corner Armidale Facade
THE CORNER ARMIDALE
DETACHED DUAL OCCUPANCY TO FIT CORNER BLOCK 2/2
POSSIBLE CDC APPROVAL -subject to orientation/SEC 10.7 & 88B
45 FIRST FLOOR GROUND FLOOR REF SPACE 3.63 x 3.00 GUEST BED PDR/ENS LDRY 4.00 x 4.00 LOUNGE GARAGE 6.77/4.41 x 5.49/2.61 FAMILY/DINING WIP KITCHEN LDRY WIP 8.06 x 5.17 FAMILY/DINING 3.90/3.28 x 3.00 GUEST BED ROBE PDR/ENS 4.00 x 4.00 LOUNGE REF SPACE KITCHEN 3.25x2.00 ALFRESCO 5.11 x 1.40 ALFRESCO PORCH PORCH UNIT 1 13390 UNIT 2 9010 GARAGE 16130 13490 STORAGE CONCRETE FINISH CONCRETE FINISH CONCRETE FINISH CONCRETE FINISH STORAGE GROUND FLOOR PLAN © COPYRIGHT ALLCASTLE HOMES 2021 5.96/4.81 x 3.65 BED 1 ENS WIR 4.02/3.00 x 3.02 BED 4 3.99 x 3.00 BED 2 5.13/3.93 x 3.20 BED 3 ROBE ROBE BALCONY ROBE BATH 4.40 x 4.02 BED 1 3.13 x 3.00 BED 2 4.07/3.47 x 3.00 BED 3 3.89 x 3.00 BED 4 WIR ENS BALCONY BALCONY 11920 12460 SMOOTH FC EXTERNAL FINISH WITH JOINTING-PAINTED BATH WIL WC ROBE LINEN ROBE ROBE WC STUDY NOOK STUDY NOOK FIRST FLOOR PLAN
© COPYRIGHT ALLCASTLE HOMES 2021 POSSIBLE LOW RISE HOUSING DIVERSITY CODE APPROVAL • Subject to orientation / SEC 10.7 & 88B • Block width & size • 2.74m ceiling height to ground floor and 2.44m to first floor © Copyright 2023 | This Design is the property of Allcastle Homes Pty Ltd and cannot be copied or reproduced in whole or part by other parties.
Corner Bathurst MKI
Twice the investment opportunity
Enjoy all the features of a regular detached house in a Duplex design that will appeal to families or investors looking for a luxurious, low maintenance lifestyle. The Corner Bathurst Detached Duplex is perfect for growing families, combining generous open plan living spaces with private zones for all-important quiet time.



▪ Detached design maximises space and privacy
▪ Three or four bedrooms, main with ensuite
▪ Balcony in the main bedroom unit 1
▪ Home office area at downstairs
▪ Fully appointed chef’s kitchen with walk-in pantry
▪ Sunlit outdoor entertaining in alfresco space
46
Unit 1 33 2.5 1 25.7 I 239.4 Unit 2 4331 27.1 I 252.1 Total 7652 52.8 I 491.5 sq I sqm
Corner Bathurst Facade with one balcony included
CORNER BATHURST MKI
DETACHED DUAL OCCUPANCY CORNER BLOCK 2/2
GROUND FLOOR PLAN
GROUND FLOOR PLAN
47 GROUND FLOOR FIRST FLOOR GARAGE L'DRY WIP 5.02 x 4.29 DINING PDR 4.54 x 2.00 ALFRESCO 4.50 x 1.34 ALFRESCO PORCH PORCH LINEN GARAGE L'DRY WC KITCHEN REF SPACE 4.80 x 4.27 FAMILY 4.11 x 3.20 MEDIA HOME OFFICE KITCHEN REF SPACE 3.59 x 2.98 HOME OFFICE 5.09 x 4.00 LOUNGE 6.61 /4.57 x 5.09/3.40 FAMILY/ DINING ENTRY LINEN UNIT 2 12520 CONCRETE FINISH CONCRETE FINISH CONCRETE FINISH WIP LINEN VOID OVER VOID OVER UNIT 1 10770 14730 13980 3.68x 2.80 3.21x 2.46 STORAGE
GARAGE L'DRY WIP 5.02 x 4.29 DINING PDR 4.54 x 2.00 ALFRESCO 4.50 x 1.34 ALFRESCO PORCH PORCH LINEN GARAGE L'DRY WC KITCHEN REF SPACE 4.80 x 4.27 FAMILY 4.11 x 3.20 MEDIA HOME OFFICE KITCHEN REF SPACE 3.59 x 2.98 HOME OFFICE 5.09 x 4.00 LOUNGE 6.61 /4.57 x 5.09/3.40 FAMILY/ DINING ENTRY LINEN UNIT 2 12520 CONCRETE FINISH CONCRETE FINISH CONCRETE FINISH WIP LINEN VOID OVER VOID OVER UNIT 1 10770 14730 13980 3.68x 2.80 3.21x 2.46 STORAGE
BATH WC 5.00 x 3.25 BED 1 4.29/3.67 x 3.16 BED 2 ENS VOID 3.50 x 3.02 BED 3 5.10/4.13 x 3.00 BED 4 ROBE BATH WC 4.02/3.40 x 3.91 BED 3 4.47 x 3.00 BED 2 5.11 x 4.00 BED 1 ENS ROBE WIR 12360 10160 ROBE BALCONY WIR VOID ROBE WIL 10610 ROBE STUDY NOOK STUDY NOOK ROBE SMOOTH FC EXTERNAL FINISH WITH JOINTING-PAINTED FIRST FLOOR PLAN
CDC APPROVAL orientation/SEC 10.7 & 88B HOMES 2023 POSSIBLE LOW RISE HOUSING DIVERSITY CODE APPROVAL • Subject to orientation / SEC 10.7 & 88B • Block width & size • 2.74m ceiling height to ground floor and 2.44m to first floor © Copyright 2023 | This Design is the property of Allcastle Homes Pty Ltd and cannot be copied or reproduced in whole or part by other parties.

48 GROUND FLOOR KITCHEN 4.20 x 4.00 LOUNGE GARAGE ENTRY 3.00 x 3.00 GUEST BED PORCH 8.68 x 4.00 FAMILY/DINING REF SPACE LDRY LINEN WIP PDR STORE WIR 7.00 x 4.00 FAMILY/DINING GARAGE 4.20 x 4.00 LOUNGE PDR 3.00 x 3.00 GUEST BED WIR STORE LINEN LDRY KITCHEN PORCH WIP REF SPACE UNIT 1 12765 UNIT 2 12665 12380 12780 CONCRETE FINISH CONCRETE FINISH 4.00 x 2.43 4.00 x 2.50 CDC NOTE: 2.74m CEILING HEIGHT TO GROUND FLOOR AND 2.440m CEILING HEIGHT TO FIRST FLOOR
CORNER
FIT CORNER
CDC APPROVAL orientation/SEC
THE
ATTACHED DUAL TO
POSSIBLE
CORNER LEDA
ATTACHED DUAL OCCUPANCY FIT CORNER BLOCK 1/2
Corner Leda
2 distinct designs on one block
The Corner Leda designs are cleverly designed to maximise the space on even the trickiest corner blocks. With two different floorplans on the same block, this home is an appealing investment opportunity for those looking to accommodate families with different needs.
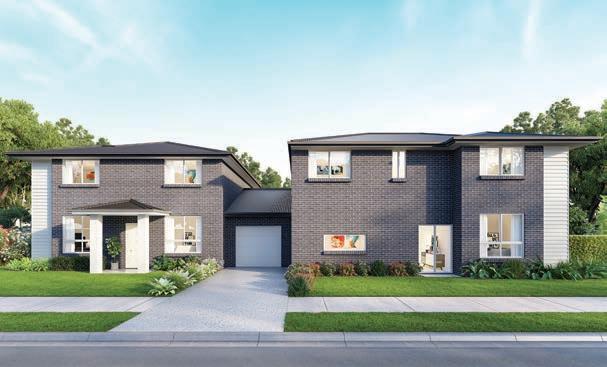
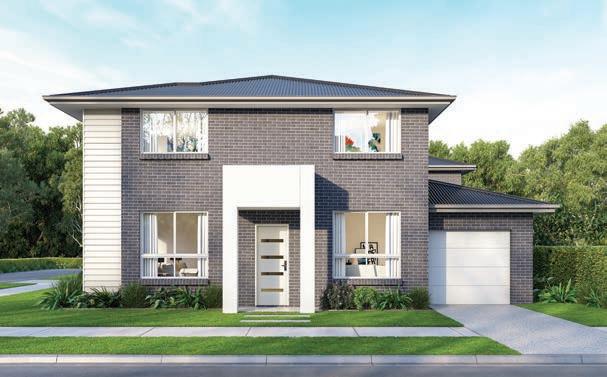
Each home is perfectly set up for year-round entertaining with a substantial family/dining overlooking outdoor areas, sumptuous private lounge, guest bed/home office and fully appointed powder room.
Upstairs you’ll find 4 generous bedrooms, main with walk-in robe and ensuite and a handy study nook.
▪ Live in one, rent out the other
▪ Five bedrooms in each duplex
▪ Entertainer’s kitchen with walk-in pantry
▪ 3-piece powder room downstairs
▪ Abundance of storage, walk-in linen
Corner Leda Edge Facade included on all corner Leda duplex models. Exact elevation may vary in appearance and size when adapted to individual corner models.
49
FIRST FLOOR
Unit 1 5332 24.5 I 227.6 Unit 2 533 1-2 24.7 I 230 Total 10 66 4-5 49.2 I 457.6 sq I sqm 3.33 x 3.00 BED 3 BATH 3.10 x 3.02 BED 4 3.59 x3.52 BED 1 ROBE ROBE SMOOTH FC EXTERNAL FINISH WITH JOINTING-PAINTED ROBE ROBE 3.60/3.00 x 3.00 BED 4 3.30 x 3.00 BED 2 ENS WIR ENS BATH 3.33 x 3.00 BED 3 3.30 x 3.00 BED 2 3.59 x3.52 BED 1 WIR LINEN ROBE ROBE UNIT 1 8970 UNIT 2 11300 9290 11120 LINEN
CDC APPROVAL -subject to orientation/SEC 10.7 & 88B ALLCASTLE HOMES 2022 FIRST FLOOR PLAN Corner Leda Edge Facade Included on all corner Leda duplex models POSSIBLE LOW RISE HOUSING DIVERSITY CODE APPROVAL • Subject to orientation / SEC 10.7 & 88B • Block width & size • 2.74m ceiling height to ground floor and 2.44m to first floor © Copyright 2023 | This Design is the property of Allcastle Homes Pty Ltd and cannot be copied or reproduced in whole or part by other parties.
POSSIBLE
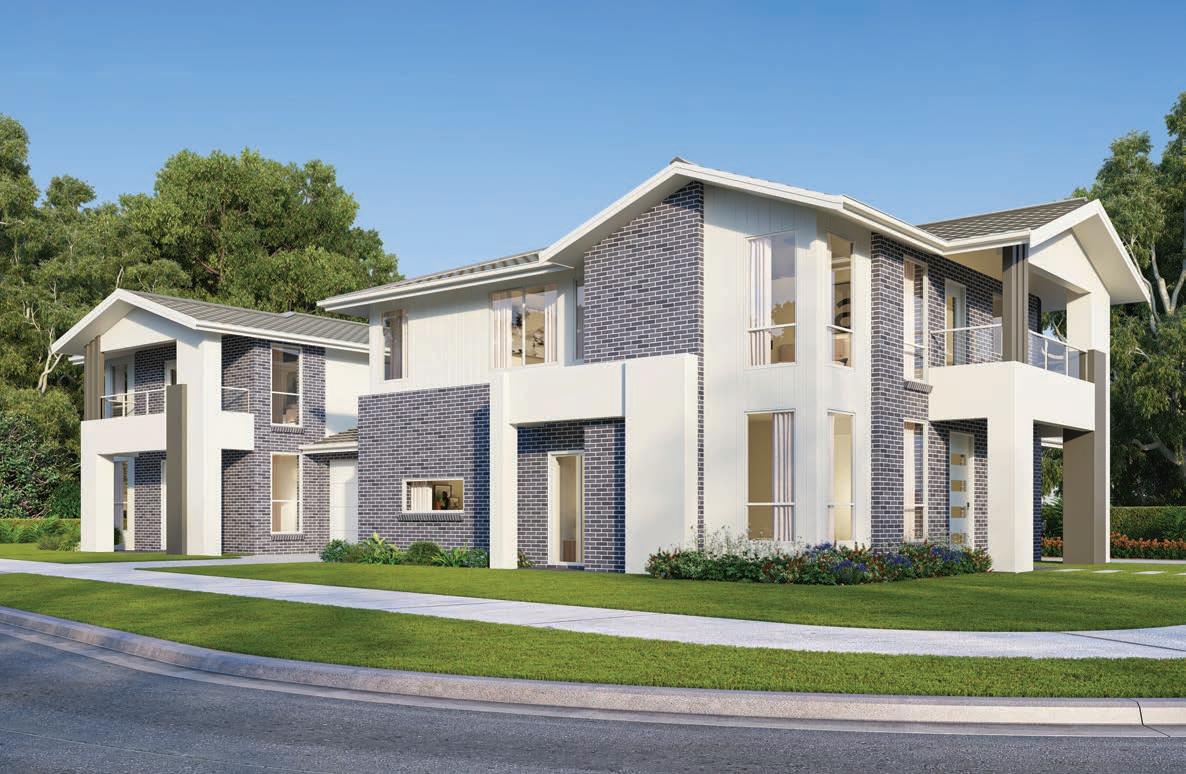
50 GROUND FLOOR KITCHEN 4.20 x 4.00 LOUNGE GARAGE ENTRY 3.00 x 3.00 HOME OFFICE PORCH 7.00 x 4.00 FAMILY/DINING REF SPACE LDRY LINEN WIP PDR STORE WIR 7.00 x 4.30 FAMILY/DINING DOUBLE GARAGE 5.69 x 4.00 LOUNGE LDRY WIL 3.47 x 3.00 GUEST BED REF SPACE WIP PDR/ENS KITCHEN UNIT 1 12930 PORCH UNIT 1 GROUND: 146.16m2 FIRST:99.86m2 TOTAL:246.02m2 UNIT 2 GROUND:128.49m2 FIRST:106.23m2 TOTAL:234.72m2 TOTAL:480.74m2 CONCRETE FINISH CONCRETE FINISH UNIT 2 12800 14260 12740 STORAGE 4.00 x 2.50 4.00 x 2.50 GROUND FLOOR PLAN
ATTACHED DUAL OCCUPANCY TO FIT CORNER BLOCK CDC APPROVAL -subject to orientation/SEC 10.7 & 88B ALLCASTLE HOMES 2022
CORNER LEDA MKI
Twice the investment opportunity
▪ Live in one, rent out the other
▪ Five bedrooms in each duplex

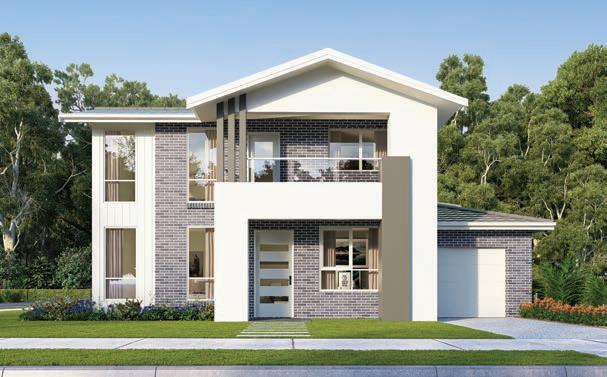
▪ Entertainer’s kitchen with walk-in pantry
▪ Two spacious family living areas
▪ Abundance of storage, walk-in linen
Optional Corner Inglewood Facade with two balconies. Exact elevation may vary in appearance and size when adapted to individual corner models.
51
Unit 1 5332 26.4 I 246 Unit 2 5331 25.2 I 234.7 Total 10 663 51.6 I 480.7 sq I sqm FIRST FLOOR
Corner Leda MKI
Optional
BATH ROBE SMOOTH FC EXTERNAL FINISH WITH JOINTING-PAINTED LINEN ROBE ROBE 3.60/3.00 x 3.00 BED 4 4.00 x 3.60 BED 1 3.40 x 3.00 BED 2 ENS WIR 3.40 x 3.00 BED 3 WIR WIR ENS 3.00 x 3.00 STUDY 3.00 x 3.00 BED 3 3.30 x 3.00 BED 2 4.00 x 3.00 BED 1 LIN WIR STUDY NOOK BATH R UNIT 1 7430 UNIT 2 11300 9290 12600
Coner Inglewood Facade
ATTACHED DUAL OCCUPANCY
APPROVAL orientation/SEC 10.7 & 88B 2022 POSSIBLE LOW RISE HOUSING DIVERSITY CODE APPROVAL • Subject to orientation / SEC 10.7 & 88B • Block width & size • 2.74m ceiling height to ground floor and 2.44m to first floor © Copyright 2023 | This Design is the property of Allcastle Homes Pty Ltd and cannot be copied or reproduced in whole or part by other parties.
CORNER LEDA MKI
TO FIT CORNER BLOCK 2/2
CORNER LEDA MKII

52 GROUND FLOOR KITCHEN 4.20 x 4.00 LOUNGE GARAGE ENTRY 3.00 x 3.00 HOME OFFICE PORCH 7.00 x 4.00 FAMILY/DINING REF SPACE LDRY LINEN WIP PDR STORE WIR 7.00 x 4.00 FAMILY/DINING KITCHEN REF SPACE WIP 5.57 x 4.00 LOUNGE 3.00 x 3.00 HOME OFFICE WIR PORCH GARAGE PDR STORE LINEN LDRY UNIT 1 13880 UNIT 2 12780 12380 12780 CONCRETE FINISH CONCRETE FINISH 4.00 x 2.50 4.00 x 2.50 CDC NOTE: 2.74m CEILING HEIGHT TO GROUND FLOOR AND 2.440m CEILING HEIGHT TO FIRST FLOOR
FLOOR
GROUND
PLAN
ATTACHED DUAL OCCUPANCY TO FIT CORNER BLOCK CDC APPROVAL -subject to orientation/SEC 10.7 & 88B HOMES 2022
CORNER LEDA MKII
Corner Leda MKII
Corner the investment market
▪ Live in one, rent out the other
▪ 5 bedrooms in each duplex


▪ Entertainer’s kitchen with walk-in pantry
▪ 3-piece powder room downstairs
▪ Abundance of storage
▪ Large family bathroom with bath
TO FIT CORNER BLOCK
Optional Corner Palmdale Facade with two balconies. Exact elevation may vary in appearance and size when adapted to individual corner models.
53 FIRST FLOOR
Unit 1 5331 27.1 I 252.3 Unit 2 5331 25 I 232.8 Total 10 662 52.1 I 485.1 sq I sqm
4.00 x 3.60 BED 1 3.40 x 3.00 BED 2 3.40 x 3.00 BED 3 3.60/3.00 x 3.00 BED 4 ENS BATH LINEN ROBE ROBE STUDY NOOK WIR ROBE 3.60/3.00 x 3.00 BED 4 ROBE 5.37 x 3.60 BED 1 WIR ENS BATH 3.40 x 3.00 BED 3 3.40 x 3.00 BED 2 STUDY NOOK SMOOTH FC EXTERNAL FINISH WITH JOINTING-PAINTED LINEN ROBE ROBE UNIT 1 10555 UNIT 2 11155 11120 9290
FIRST FLOOR PLAN
DUAL
APPROVAL -subject to orientation/SEC 10.7 & 88B 2022 Optional Corner Palmdale Facade POSSIBLE LOW RISE HOUSING DIVERSITY CODE APPROVAL • Subject to orientation / SEC 10.7 & 88B • Block width & size • 2.74m ceiling height to ground floor and 2.44m to first floor © Copyright 2023 | This Design is the property of Allcastle Homes Pty Ltd and cannot be copied or reproduced in whole or part by other parties.
ATTACHED
OCCUPANCY
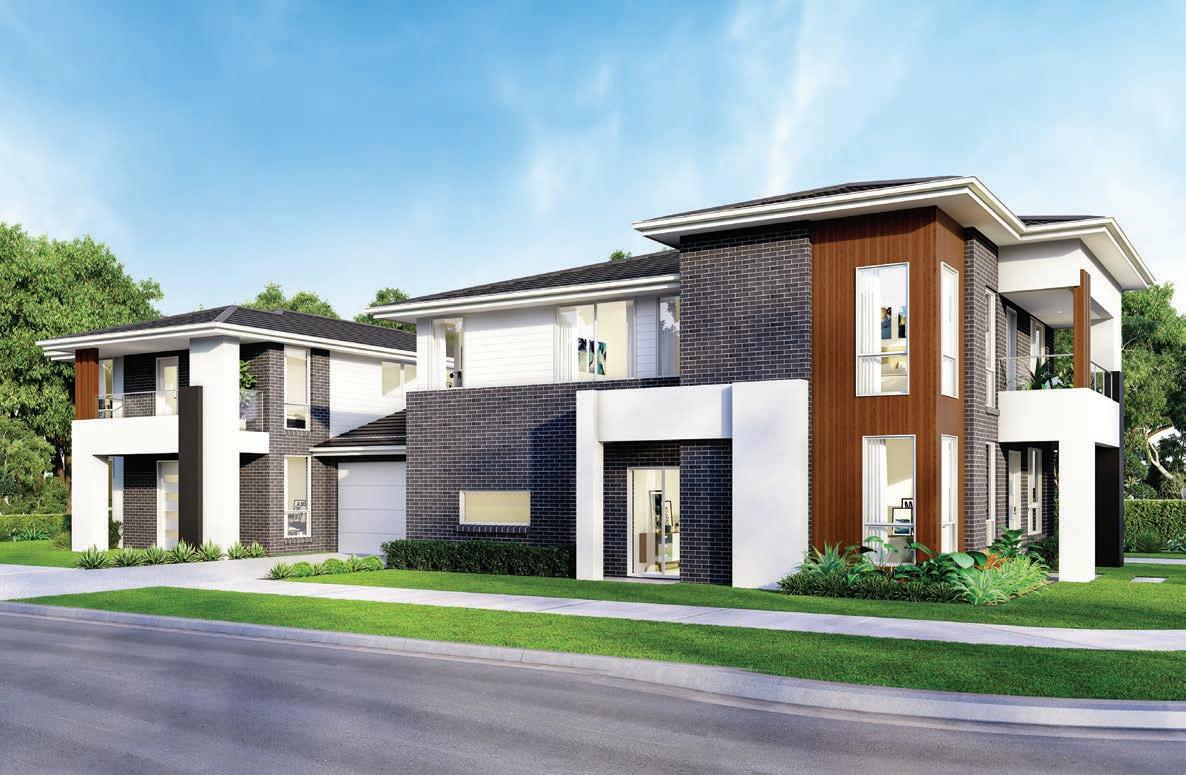
54 GARAGE ENTRY LDRY REF SPACE PORCH FAMILY 6.85 x 4.17 KITCHEN 4.50 x 2.44 GARAGE LOUNGE 4.70 x 4.00 3.80/3.21 x 3.10 STUDY / BED PORCH LDRY WIP REF SPACE LINEN PDR UNIT 2 12135 UNIT 1 13045 13610 LOUNGE 4.00 x 3.40 KITCHEN 4.10 x 2.45 LINEN PDR 3.80/3.22 x 3.00 STUDY / BED ROBE WIP FAMILY 7.00 x 4.50 CONCRETE FINISH CONCRETE FINISH STORAGE STORAGE ROBE 8/05/2023 4:18:36 PM T:\Design Department\REVIT\MASTERS\DUPLEX\CDC DESIGNS\CORNER LEDA MKIII\CORNER LEDA MK III.rvt CORNER LEDA MK III #v1F (UNIT #2_no (UNIT #1_no 244.1M 26.2 SQ's 224.5M 24.1 SQ's Area Schedule UNIT #1_dry UNIT #1 PORCH #A GROSS UNIT #1 GARAGE GROSS UNIT #1 FIRST FLR GROSS UNIT #1 GRND FLR GROSS Area Schedule UNIT #2_dry UNIT #2 GRND FLR GROSS105.16 UNIT #2 FIRST FLR GROSS96.78 UNIT #2 PORCH GROSS UNIT #2 GARAGE GROSS19.10 GROUND FLOOR
Corner Leda MKIII
Big on features, big on space
▪ Main bedroom ensuite with large vanity
▪ Large guest bedroom/study with walkin-in robe
▪ Open plan entertainer’s kitchen with large walk-in pantry & shelving unit
▪ Large lounge area at the front
▪ Spacious upper living area
Optional Corner Claremont Facade with two balconies. Exact elevation may vary in appearance and size when adapted to individual corner models.

224.5M ² 24.1 SQ's

55
Unit 1 5331 26.2 I 244.1 Unit 2 5331 24.1 I 224.5 Total 10 662 50.3 I 468.6 sq I sqm
SMOOTH FC EXERNAL FINISH W/JOINTING -PAINTED BATH ROBE BED 4 3.00 x 3.00 3.60 x 3.00 BED 3 BED 2 3.60 / 3.00 x 3.00 BED 1 4.30 x 3.50 UPPER STUDY 4.47 x 4.05 /3.65 BATH LINEN ROBE ROBE ROBE ENS WIR BED 1 4.00 x 3.60 WIR ROBE BED 4 3.25 x 3.10 3.60 x 3.15 BED 3 BED 2 3.00 x 3.00 LINEN ENS ROBE CORNER
#v1F (UNIT #2_no upgrades)
244.1M 26.2
Area Schedule UNIT #1_dry (Gross Building) Name UNIT #1 PORCH #A GROSS UNIT #1 GARAGE GROSS UNIT #1 FIRST FLR GROSS UNIT #1 GRND FLR GROSS Grand total: 4 Area Schedule UNIT #2_dry (Gross Building) Name UNIT #2 GRND FLR GROSS105.16 m² UNIT #2 FIRST FLR GROSS96.78 m² UNIT #2 PORCH GROSS 3.45 m² UNIT #2 GARAGE GROSS19.10 m² Grand total: 4 224.49 m² FIRST FLOOR Optional Corner Claremont Facade POSSIBLE LOW RISE HOUSING DIVERSITY CODE APPROVAL • Subject to orientation / SEC 10.7 & 88B • Block width & size • 2.74m ceiling height to ground floor and 2.44m to first floor © Copyright 2023 | This Design is the property of Allcastle Homes Pty Ltd and cannot be copied or reproduced in whole or part by other parties.
LEDA MK III
(UNIT #1_no upgrades)
SQ's
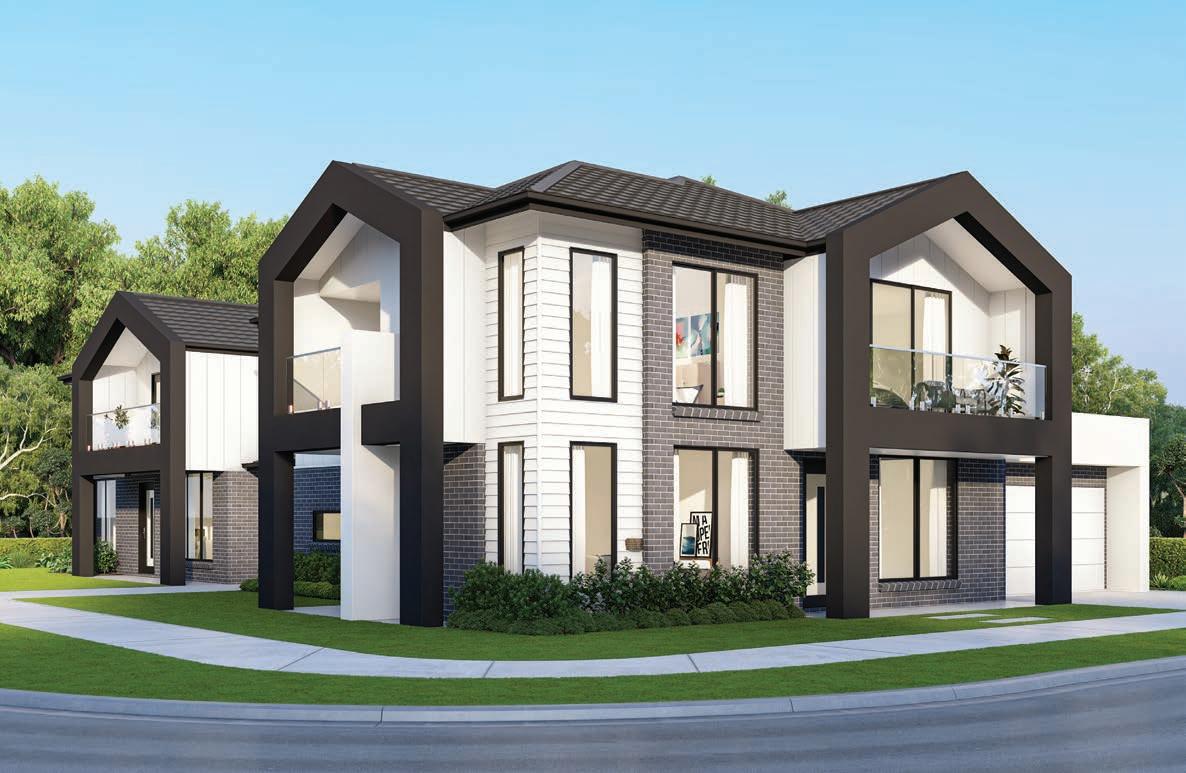
56 FAMILY 7.85 x 4.25 KITCHEN 4.50 X 2.50 GARAGE LOUNGE 4.00 x 4.00 4.00 x 3.50 STUDY / BED PORCH LDRY REF SPACE PDR/ ENS UNIT 1 11295 UNIT 2 11205 13820 WIR LIN LOUNGE ENTRY KITCHEN FAMILY LDRY PDR WIP REF SPACE PORCH 7.00 x 4.25 4.25 X 2.40 WIL 4.50 x 4.00 WIP LIN HAMPER GARAGE ST CONCRETE FINISH CONCRETE FINISH STORAGE STORAGE BROOM CORNER LEDA MK IV (UNIT #2_no upgrades) (UNIT #1_no upgrades) 256.6M ² 27.6
251.8M ² 27.1
GROUND FLOOR
SQ's
SQ's
Corner Leda MKIV
Your corner of luxury
▪ Stunning sunlit void at the entry
▪ Main bedroom ensuite with large vanity
▪ Large guest bedroom/study with walkin-in robe
▪ Open plan entertainer’s kitchen with large walk-in pantry & shelving unit
▪ Spacious upper living area
▪ Optional balcony with double access from bedrooms
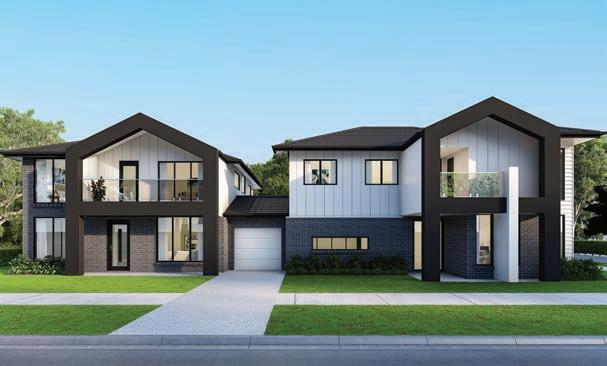
Optional Corner Malibu Facade with three balconies. Exact elevation may vary in appearance and size when adapted to individual corner models.

57 Optional Corner Malibu Facade
Unit 1 4331 27.6 I 256.6 Unit 2 4331 27.1 I 251.8 Total 8662 54.7 I 508.4 sq I sqm
BED 1 BATH WC BED 3 BED 2 ROBE 4.50 x 4.00 ENS ROBE BED 4 3.10 x 3.00 3.50 x 3.00 BED 1 WIR STUDY 4.00 x 3.50 4.00 x 3.00 4.00 x 3.60 4.00/3.40 x 3.00 BED 4 BED 3 BED 2 BATH 3 60/3.00 x 3 00 WC ROBE ENS ROBE WIR 4.50/3.80 x 3.00 STUDY 5.30 x 3.10 ROBE WIL ROBE 10610 22340 31/03/2023 2:56:43 PM #v1B 256.6M 27.6 SQ's 251.8M 27.1 SQ's FIRST FLOOR GARAGE SMOOTH FC EXERNAL FINISH W/JOINTING -PAINTED BATH BED 4 3.00 x 3.00 3.60 x 3.00 BED 3 BED 2 3.60 / 3.00 x 3.00 BED 1 4.30 x 3.50 UPPER STUDY 4.47 x 4.05 /3.65 BATH LINEN ROBE ROBE ROBE ENS WIR 3.60 x 3.15 BED 3 BED 2 3.00 x 3.00
2:55:58 PM #v1F (UNIT #2_no upgrades) 26.2 SQ's 224.5M ² 24.1 SQ's Area Schedule UNIT #2_dry (Gross Building) Name Area UNIT #2 GRND FLR GROSS105.16 m² UNIT #2 FIRST FLR GROSS96.78 m² UNIT #2 PORCH GROSS 3.45 m² UNIT #2 GARAGE GROSS19.10 m² Grand total: 4 224.49 m² (UNIT #1) POSSIBLE LOW RISE HOUSING DIVERSITY CODE APPROVAL • Subject to orientation / SEC 10.7 & 88B • Block width & size • 2.74m ceiling height to ground floor and 2.44m to first floor © Copyright 2023 | This Design is the property of Allcastle Homes Pty Ltd and cannot be copied or reproduced in whole or part by other parties.
31/03/2023
Is your Duplex dream achievable?
To enquire as to the suitability of building a duplex home on your property and the design features you may require, please make an appointment with one of our experienced consultants.
Allcastle Homes can organise a detailed assessment of your property including a full AHD detailed survey of your land, and obtain a 10.7(2) zoning certificate from Council, a sewer diagram and planning advice.
A detailed proposal will then be provided based on this information. All proposals are subject to approval and requirements of approving authorities.
Based on the proposal, the client would proceed to pay a ‘Plan Preparation Fee’ for the preparation of working plans for either a Development Application (DA) with Council or Complying Development Certificate (CDC) approval. In some circumstances approval can be obtained for sub-division, however this is not guaranteed.
Let us do all the hard work for you!
Once you’ve made the decision to build with Allcastle Homes, the rest is pretty stress-free. We guide you through every step of the process from start to finish.
So why wait? Talk to an Allcastle Homes consultant today and find out if your Duplex dream is achievable.

58
Contact Us
Phone: 1300 255 999
Website: www.allcastlehomes.com.au

Email: sales@allcastlehomes.com.au
Follow Us
1992 - 2022
*Copyright 2023 © Allcastle Homes Pty Ltd & Terms & Conditions Duplex Collection Select/Select Extra/Select Plus+
Inclusions
Note: The prices in the pricelist and inclusions supersede all previously advertised offers. Select/Select Plus+ Inclusions, Standard Site and Standard BASIX Pricelist
Disclaimer: 01 JULY 2023 Sydney Metropolitan & Central Coast, Wollongong, Newcastle and Blue Mountains (Additional charges will apply past Springwood) NSW Pricelist. All prices are GST inclusive.
*Standard site costs and an allowance for your standard BASIX requirements included: additional site costs, statutory requirements and BASIX upgrades may apply depending on individual requirements. Site costs are approximate and allow for a block with up to 600mm of fall over whole block, equal cut and fill, up to 600m2 in area, with all services connected to existing single connection points within property and within 8m of the home, and readily accessible, a front setback of 5.5m to front of garage. Slab class S, M, or H1 included if required. Fixed piering additional. Up to 100 lineal metres of temporary fencing and standard lift scaffold included. Excludes saline soil requirements, rock excavation, removal of rock or overburden and drop edge beams and wind ratings exceeding 33mps. Tender on land is subject to surveyors’ levels, soil test, 88B, and Section 10.7(2) certificate and approving authorities’ requirement. Additional charges apply to knock-down and rebuilds. Area loadings and handling charges apply to certain council areas, locations and blocks. See zone map for the building areas. Bushfire requirements or any special reports not included. Prices subject to normal progression of job. BASIX includes water and energy saving measures, up to 2000 litre colour coordinated round water tank from builder’s range, sized as per BASIX certificate. Subject to orientation of home and gas availability to site. Specific council and/or developer requirements may require elevation upgrades and articulation, hydraulic design, detention, larger or slimmer water tanks, relocation of tank or provision of solar and BASIX upgrades at additional costs. A loading will be charged in certain council areas. Inclusions as per individual home’s inclusion list and Allcastle Homes Upgrade Package, please check with your Allcastle Homes consultant for full details of inclusions. All homes with Edge façade with eaves where shown and tiled roof as standard (unless specified). Some decorator items shown on display or in photographs such as optional elevations, brick upgrades, applied finishes, wallpaper, feature walls, upgraded kitchens, bathrooms, fireplaces, floor coverings, light fittings, microwave, upgraded doors, retaining walls, landscaping, water features and driveways are not included. Please refer to your tender for details. Models on display may show additional inclusions which are not included in standard base price. Allcastle Homes Pty Ltd reserves the right to change price, designs, specifications and materials without notice. Credits are not available for items not used. Allcastle Homes Pty Ltd is the copyright owner of the designs and reserves the right to alter the design, specifications, inclusions and prices of the homes without notice or obligation. All plans and designs in this brochure are the property of Allcastle Homes Pty Ltd and are subject to copyright laws and must not be reproduced or replicated without written permission of Allcastle Homes Pty Ltd. Any replication partially or as a whole will result in legal action. Photographs in marketing material may depict items such as furniture, floor coverings, light fittings, landscaping, retaining walls, feature walls, fencing, window furnishings, decorator items, water features, pergolas not supplied by Allcastle Homes. Allcastle Homes Pty Ltd. BL39371C I ABN 12 057 761 378.
59
DUPLEX Collection Make it Home 1300 255 999 allcastlehomes.com.au Copyright 2023 © Allcastle Homes Pty Ltd | BL39371C 10072023.1000




 Bannaby Grand MKII Duplex with optional Altair Facade
Bannaby Grand MKII Duplex with optional Altair Facade





 Bannaby Grand MKII Duplex with optional Altair Facade
Bannaby Grand MKII Duplex with optional Altair Facade
































































































