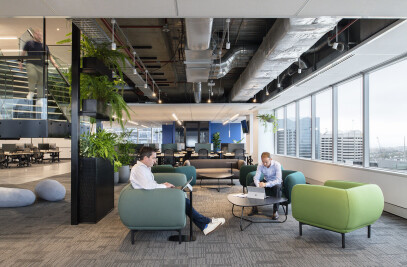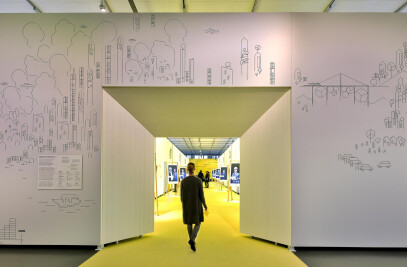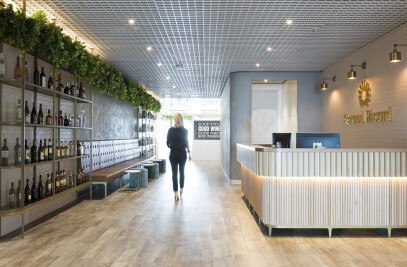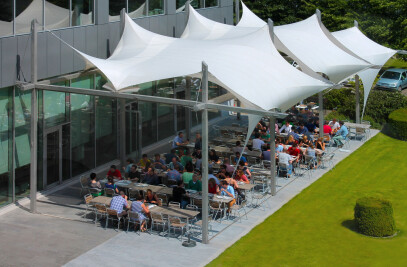Founded in 1902,the Museum Folkwang in Essen, Germany is a pioneering art institution. It was the first museum of contemporary art in Europe, and acquired Germany’s first public collection of works by the forerunners of Modernism – Cézanne, Gauguin, van Gogh and Matisse. Today, the museum houses some of Germany’s most renowned and prominent art collections, many of which are displayed under a pioneering product in the architectural world – SEFAR® Architecture LightFrame.
SEFAR Architecture LightFrame is the only fabric framing system available that can provide both light diffusion and acoustic improvements. It features dual wrinkle-free, high light-diffusing architectural fabrics biaxially stretched over a light, modular frame system. LightFrame’s unique secondary skin allows it to diffuse light, improve acoustics and eliminate penetration of debris more effectively than other ceiling products.
As part of an expansion project completed in January 2010, the Museum Folkwang added 40,903 square feet that complemented the museum’s existing space. The new space features six structures, four atriums, plus gardens and galleries. The varied sequence of spaces provides natural light for the exhibition areas that are supplemented by side windows and light ceilings. To satisfy the demand of exhibiting works of art in both natural and artificial light, SEFAR Architecture’s LightFrame system was installed at Museum Folkwang.
Museum Folkwang features 18,094 square feet of the SEFAR Architecture LightFrame system, made up of 13,186 square feet in a pillar-free hall for temporary exhibitions and 4,908 square feet in a permanent exhibition space. The temporary exhibit space utilizes 247 10.5-by-5 foot LightFrame modules, while the permanent exhibit space includes 267 6-by-3 foot LightFrame modules.
“We were looking for a product with very specific properties - one that could both partially diffuse light and partially maintain its directionality,” says Andrew Sedgwick, Project Director for Arup, the lighting designer of the project. “SEFAR’s LightFrame achieved this purpose excellently, and we were very pleased with the results.”
The easily adaptable LightFrame system features a custom frame developed by SEFAR Architecture. The system is built with individual, hinged rigid frames that allow direct access to building equipment and appliances in the ceiling cavity.
The design of the ceiling modules allowed them to be installed using a small derrick crane, saving museum operators a substantial amount on the cost of steel construction, since walk-in access to building equipment and appliances were no longer needed. The LightFrame system was outfitted with runners for a mobile wall partition system to allow for suspended separating wall elements in the space when needed.
The individual LightFrame modules are stretched with SEFAR Architecture’s IA-95-CL PVDF interior acoustic fabric on the visible side that allows a high light transmission of 95 percent and transparent ET film on the reverse. The dual skin system is airtight and eliminates penetration of dust and insects on the fabric membrane, which can inhibit the transference of light over time.
“In our project, the LightFrame product successfully filters incoming daylight whilst maintaining a natural variation through the day as the sun moves through the sky, and visitors can see the subtle difference from morning to afternoon. It ultimately gives a naturalistic feel to the rigorous, but calm gallery interiors,” adds Andrew Sedgwick.
The innovative ceiling system also provided several other benefits to the museum, including diffused and uniform light transmission, improved acoustics and long-lasting resistance to UV light. The low-maintenance material resists UV rays, moisture and dirt and meets all fire code requirements. In the event of a fire, LightFrame produces very little smoke and instead of dripping, it dissipates.
The project began in 2007 and was completed in January 2010. Members of the project team included architect David Chipperfield Architects, Berlin, Germany and London, England, lighting designer Arup, London, England, planning and construction manager Plan Forward, Stuttgart, Germany and engineer and installer, Schmid GmbH, Simmerberg, Germany.
The Museum Folkwang LightFrame ceiling is recognized as an innovative project in the design industry. It recently won a 2011 DETAIL Prize in the corporate prize product category – awarded by the architectural magazine DETAIL, in collaboration with the BAU 2011 tradeshow, the Bavarian Chamber of Architects and the Architectural Society of China. Prizes were awarded to buildings that feature especially well-designed, groundbreaking and technically innovative details with an outstanding overall design.
To learn more about SEFAR Architecture’s LightFrame system, visit http://www.sefar.us/lightframe.
Additionally, SEFAR Architecture LightFrame received the 2010 GOOD DESIGN™ Award. Presented by the Chicago Athenaeum: Museum of Architecture and Design and the European Centre for Architecture Art Design and Urban Studies, the GOOD DESIGN Award remains the oldest and most recognized program for design excellence worldwide. In June 2011, The Chicago Athenaeum hosted the annual GOOD DESIGN SHOW in Chicago, IL, where LightFrame was exhibited. For more information about the award, visit: http://www.chi-athenaeum.org/gdesign/index.html.










































